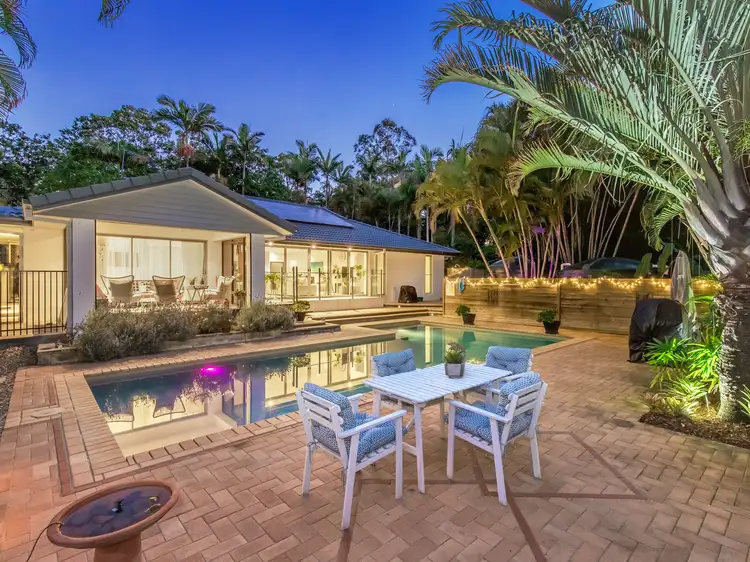Auction
On site - Saturday 9th October @ 11.00am
Situated within one of the most sought-after positions in Oxenford, rests this incredible dual living residence on a prime 4,137m2 block, offering everything you could ever want in your dream home. With luxury and tranquility at the forefront of the design, the owners have created an oasis that offers endless potential with a separate driveway leading to an oversized carport, an additional double lock up garage and a second dwelling.
The updated main residence is simply a must see and comes complete with 4 spacious bedrooms, all with built-in wardrobes, 3 well-appointed bathrooms, a fully equipped study, formal and informal living options and much more. An entertainer's dream, the gourmet kitchen is another highlight of this property with stone benchtops, plenty of storage space and high-end fixtures and fittings, all flowing effortlessly to the outdoor entertaining which features a fully screened alfresco area, in-ground pool, and an abundance of yard space.
However, what truly make this home unique is the opportunity to own a freestanding, self-sufficient 2 bedroom, 1 bathroom second dwelling that is council approved with its own driveway and separate water meter, electrical meter box and NBN connection. The features on offer here are simply unending and you must come and inspect it for yourself to appreciate the value!
Main Residence Features:
• 4 generous bedrooms, all with built-in wardrobes
• 3 well-appointed bathrooms
• A fully equipped study
• Formal and informal living options
• A gourmet kitchen with stone benchtops, plenty of storage and high-end fixtures and fittings
• Split system air conditioning
• 3.6kW solar system
• Enclosed alfresco area
• Large in-ground pool
• Double lock up garage
Second Dwelling Features:
• 2 bedrooms, both with built-in wardrobes
• 1 well-appointed main bathroom
• High ceilings throughout
• Split-system air conditioning
• Separate water meter, electrical meter box and NBN connection
• Fully functional kitchen
• Solar hot water
• Spacious main living and meals area
• Laundry
Property Features:
• Prime 4,137m2 block of flat, useable land
• Fully fenced boundary offering privacy and security
• 22,700L water tank plus 2 x 13,500L (Total of nearly 50,000L of tank water!)
• Separate driveway leading to an oversized carport and second dwelling
• Water bore
• 1.8m x 1.8m cool room
• 2 x double lock up garages
• 4 raised vegetable beds plus an 8m x 4m greenhouse
• Chicken pen
• Various tropical fruit trees including bananas, mangoes, lychees etc.
• Firepit area
• Abundance of available yard space
The whole family will simply fall in love with this property, and with M1 access only a short drive away, you will have the convenience of suburban living with the peace and quiet of the acreage lifestyle. This home is simply a must inspect to appreciate, so contact Clint Hynes or Brenton Buttigieg today to secure your private inspection before you miss out!
'This property is being sold by auction or without a price and therefore a price guide cannot be provided. The website may have filtered the property into a price bracket for website functionally purposes'.
COVID-19 DISCLAIMER: All representatives of our agency will conduct open homes and private inspections as per the social distancing rules in accordance with Government guidelines.
DISCLAIMER: We have in preparing this advertisement used our best endeavors to ensure the information contained is true and accurate; however, accept no responsibility and disclaim all liability in respect to any errors, omissions, inaccuracies or misstatements contained. Prospective purchasers should make their own enquiries to verify the information contained in this advertisement.








 View more
View more View more
View more View more
View more View more
View more
