$810,000
4 Bed • 1 Bath • 1 Car • 747m²
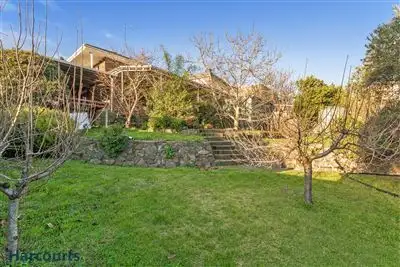
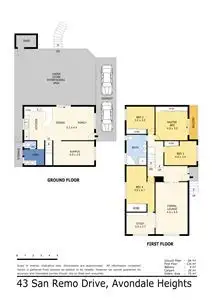
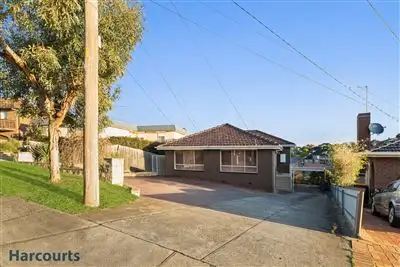
+8
Sold
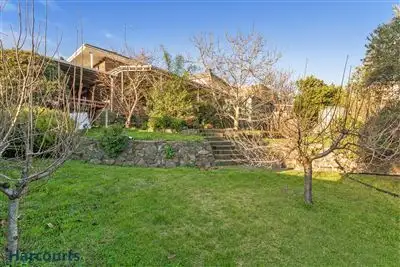


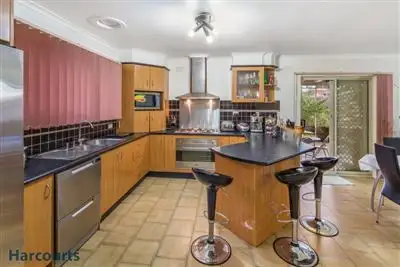
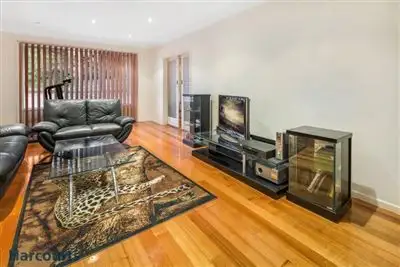
+6
Sold
43 San Remo Drive, Avondale Heights VIC 3034
Copy address
$810,000
- 4Bed
- 1Bath
- 1 Car
- 747m²
House Sold on Sat 10 Dec, 2016
What's around San Remo Drive
House description
“Superb Family Living With Potential For Much More!”
Property features
Other features
Property condition: Good Property Type: House Unit style: Lowrise Garaging / carparking: Tandem, Open carport, Off street Construction: Brick veneer Roof: Tile and Terracotta tile Walls / Interior: Brick Flooring: Polished and Tiles Electrical: TV points, TV aerial Kitchen: Original, Rangehood and Finished in (Laminate) Living area: Formal dining, Separate living Main bedroom: King and Built-in-robe Bedroom 2: Double and Built-in / wardrobe Bedroom 3: Double and Built-in / wardrobe Bedroom 4: Double and Built-in / wardrobe Additional rooms: Rumpus Main bathroom: Spa bath, Separate shower, Heater Laundry: Separate Views: Park Outdoor living: Entertainment area (Covered), Garden, BBQ area (with lighting, with power) Fencing: Fully fenced Land contour: Sloping Grounds: Manicured Sewerage: Mains Locality: Close to shops, Close to schools, Close to transportLand details
Area: 747m²
Interactive media & resources
What's around San Remo Drive
 View more
View more View more
View more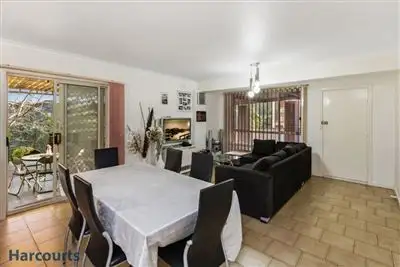 View more
View more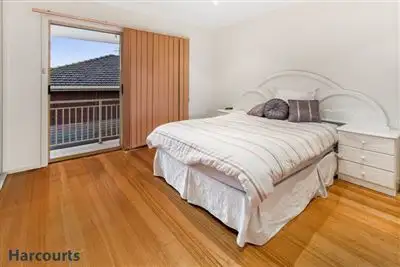 View more
View moreContact the real estate agent
Nearby schools in and around Avondale Heights, VIC
Top reviews by locals of Avondale Heights, VIC 3034
Discover what it's like to live in Avondale Heights before you inspect or move.
Discussions in Avondale Heights, VIC
Wondering what the latest hot topics are in Avondale Heights, Victoria?
Similar Houses for sale in Avondale Heights, VIC 3034
Properties for sale in nearby suburbs
Report Listing

