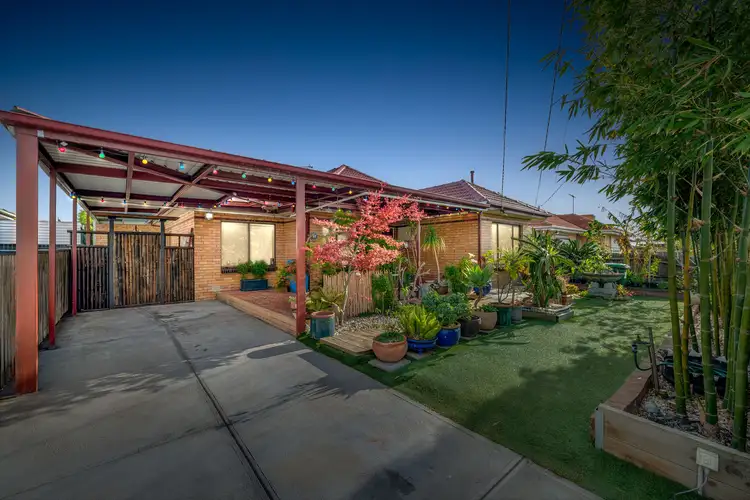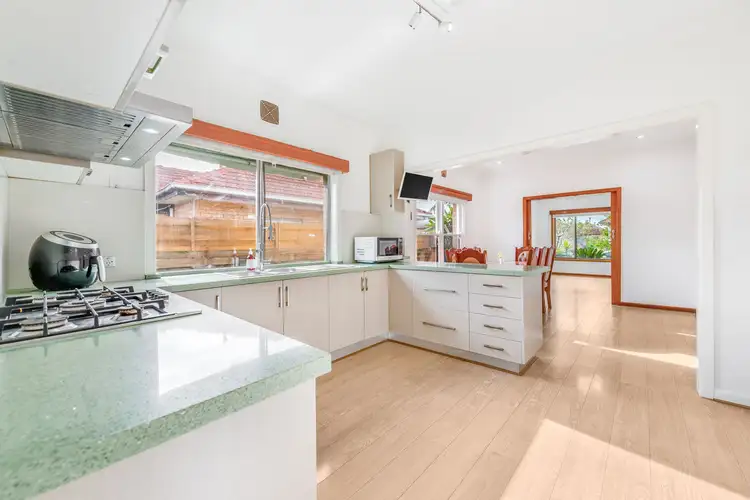Inviting you in with a signature welcoming feeling of warmth, energy and peace, 43 Sandford Avenue is certainly a hidden gem with quick access to all local amenities making your life easier in a priced location of Sunshine North, one of the most progressive suburbs in the western growth corridor. Tastefully renovated and intuitively extended spacious living areas on a beautifully proportioned generous 603sqms (approx.) of allotment is a vivid call for big families who are in search for quality and a modern lifestyle or astute investors who are after great value with the huge potential and the flexibility of Dual Living.
Heart-warming already at the wide entrance, under 2.7m high ceilings equipped with LED downlights and cosy floorboards flowing throughout the lounge room and the open plan kitchen-dining area, 43 Sandford Avenue standouts in the crowd. It is a pleasure to cook for the family and host friends in the main kitchen, updated with delightful stone benches and appliances, including the 900mm gas cooktop and rangehood. Possibilities are endless with bolstered ample storage space by a separate walk-through pantry and an adjoining laundry. Three natural light filled bedrooms, all with timber floors and wardrobes are serviced by a fully renovated stylish double vanity central bathroom and a separate WC.
Entering the extensive self-contained studio living area is like entering a new world of a modern and sophisticated character. Natural light boosts through fully openable double glazed high folding doors, a perfect venue for family gatherings leading out to the backyard or under the high ceilings, feature TV walls and fully functional open plan kitchen. Generous loft style 4th bedroom living is serviced by a sleek central bathroom and laundry.
Beautifully landscaped front garden and porch area also accommodates 3 undercover car spaces on the sideway. Decent backyard is ready for your creative touch to spawn your private Eden, accompanied by a workshop and a well-organized shed.
Designed to ensure the comfort of the residents, generous features include a mixture of solid timber flooring and quality floorboards, ducted heating, 3.6kW solar power system with 12 panels, window furnishings, grey water and rainwater tanks completing the perfect picture.
You shouldn´t miss the opportunity of living in a superb location in the new Upper Stony Creek Parkland transformation area, taking advantage of ample local amenities just a short walk away, including the Furlong Road Shops &IGA (500m approx.), Albion North Primary School (450m approx.), Western Ring Road access (650m approx.), Miu Miu Family Day Care Service (700m approx.), Sunshine Hospital and Jon Kirner Women´s & Children Hospital (1km approx.), Albion Train Station (1.2km approx.), Ginifer Train Station (1.4km approx.), Sunshine Plaza Shopping Center (1.8km approx.) and situated only approximately 12 km from Melbourne CBD.
Contact C.Burak Binatli on 0455 663 331 for more information!
- Spacious,renovated,extended luxurious Dual Living
- Flexibility, self-contained separate Studio Living
- 4 bedrooms, 2 kitchens, 2 bathrooms, 3 car spaces
- 2.7m high ceilings, stone benches, downlight LED´s
- A blend of timber floors and quality floorboards
- Ducted heating,solar panels,plenty quality extras
- Located on 603m2 land, 2 sheds & grey water system
- Short walk to all local amenities & transportation
An absolutely a must see! Hurry, won´t last long.








 View more
View more View more
View more View more
View more View more
View more
