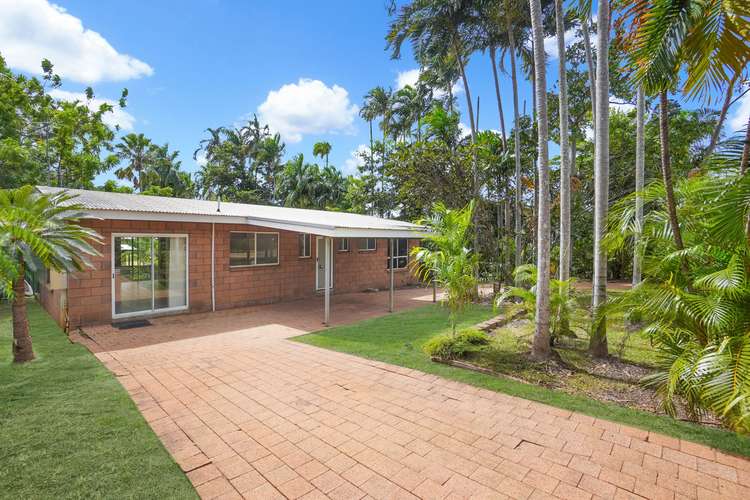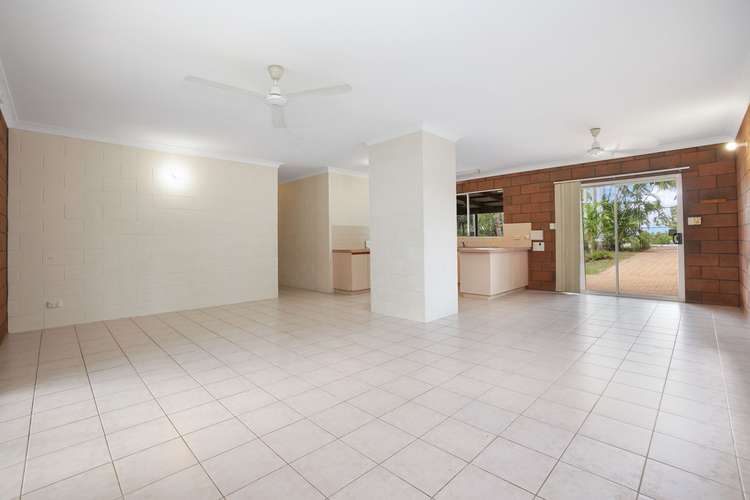$430,000
3 Bed • 2 Bath • 1 Car • 880m²
New








43 Sibbald Crescent, Woodroffe NT 830
$430,000
- 3Bed
- 2Bath
- 1 Car
- 880m²
House for sale14 days on Homely
Home loan calculator
The monthly estimated repayment is calculated based on:
Listed display price: the price that the agent(s) want displayed on their listed property. If a range, the lowest value will be ultised
Suburb median listed price: the middle value of listed prices for all listings currently for sale in that same suburb
National median listed price: the middle value of listed prices for all listings currently for sale nationally
Note: The median price is just a guide and may not reflect the value of this property.
What's around Sibbald Crescent
House description
“Great bones, great potential, generous block”
Set on an oversized block featuring dual gated access up front, this neat three-bedder creates a fabulous opportunity for homebuyers, investors and flippers searching for a fixer-upper brimming with potential.
• Ground-level three-bedroom home set on very generous 880sqm block
• Well-planned floorplan offsets neutral tones with exposed brick
• Huge tiled open-plan offers great versatility enhanced by bright, airy feel
• Kitchen features open footprint and plentiful counter and cabinet space
• All three bedrooms sit neatly off the hallway of the home, away from living space
• Larger master with ensuite, joined by two further good-sized bedrooms
• Functional ensuite, and main bathroom with shower-over-bath and separate WC
• Large internal laundry offers access to yard via single carport at front
• Expansive rear verandah with sliding door access from the living reveals heaps of potential for alfresco entertaining
• Spacious backyard with garden shed, fully fenced property with dual front gates
Creating the perfect project on an impressively sized block, this property is primed and ready for the right buyer to come along and raise it to its full potential.
Stepping inside, you find a practical floorplan with a focus on effortless, low maintenance living. As is, the interior features neutral tones and exposed brick, with plentiful natural light enhancing its easy sense of space.
At the hub of the home, versatile open-plan living is generously proportioned, overlooked by a tidy kitchen featuring an appropriately spacious footprint.
Then down the hall to the three bedrooms, made up of a larger master with ensuite, and two additional bedrooms, serviced by the main bathroom.
Completing the interior is split-system AC throughout and an internal laundry, which also offers access to the yard. Set out in a drive-through design, the carport is joined by two driveways, which offer great off-street parking within the fully fenced block.
Bordered by established greenery, the large grassy yard is a major drawcard, offering buyers the opportunity to extend and add value now or later, by adding a pool or perhaps a studio (STCA).
In terms of outdoor space, the expansive rear verandah is also packed with potential, adding to the appealing bones of this gem of a property.
Moments from local shops and Bakewell Shopping Centre, the property also puts schools and essential services all within easy reach. Meanwhile, Palmerston CBD's shopping and dining hub is just a few minutes away by car.
Come and see it for yourself and see where your imagination could take you!
Status: Vacant possession
Rental estimate: $500 per week approximately
Year built: 1994 approximately
Area under Title: 880sqm approximately
Easements: Sewerage Easement to Power and Water Authority
City of Palmerston Council Rates: $1860 per annum approximately
Zoning: LR (Low Density Residential)
Land details
What's around Sibbald Crescent
Inspection times
 View more
View more View more
View more View more
View more View more
View moreContact the real estate agent

Korgan Hucent
Ray White - Bayside
Send an enquiry

Nearby schools in and around Woodroffe, NT
Top reviews by locals of Woodroffe, NT 830
Discover what it's like to live in Woodroffe before you inspect or move.
Discussions in Woodroffe, NT
Wondering what the latest hot topics are in Woodroffe, Northern Territory?
Similar Houses for sale in Woodroffe, NT 830
Properties for sale in nearby suburbs
- 3
- 2
- 1
- 880m²