$450,000
4 Bed • 2 Bath • 2 Car • 640m²
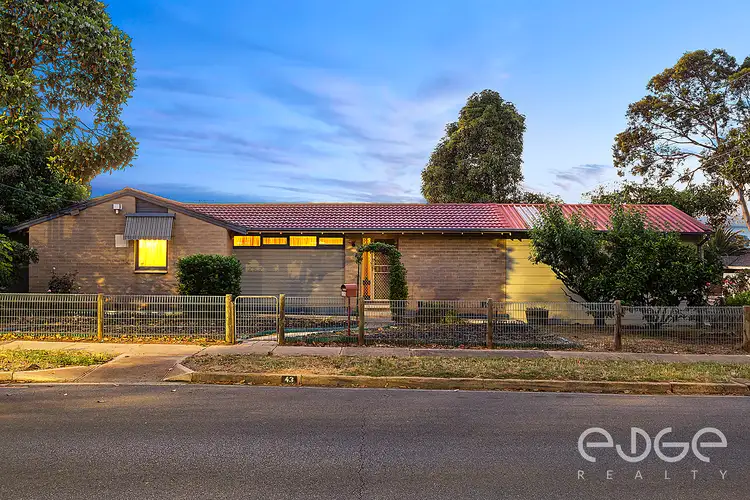
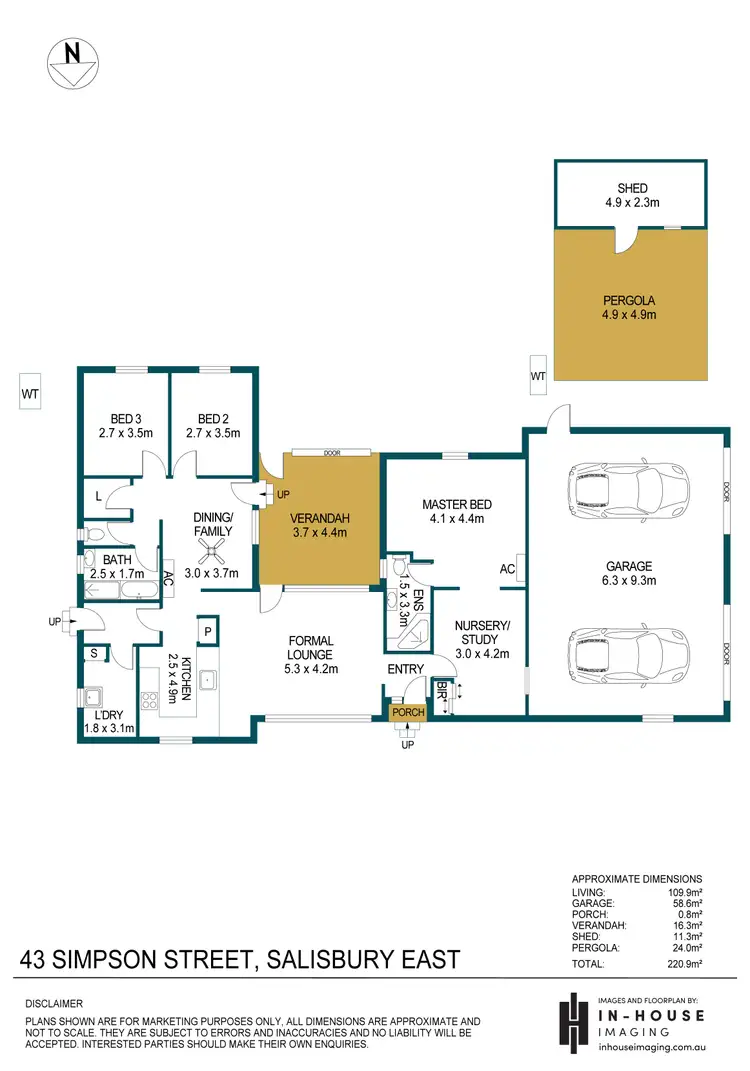
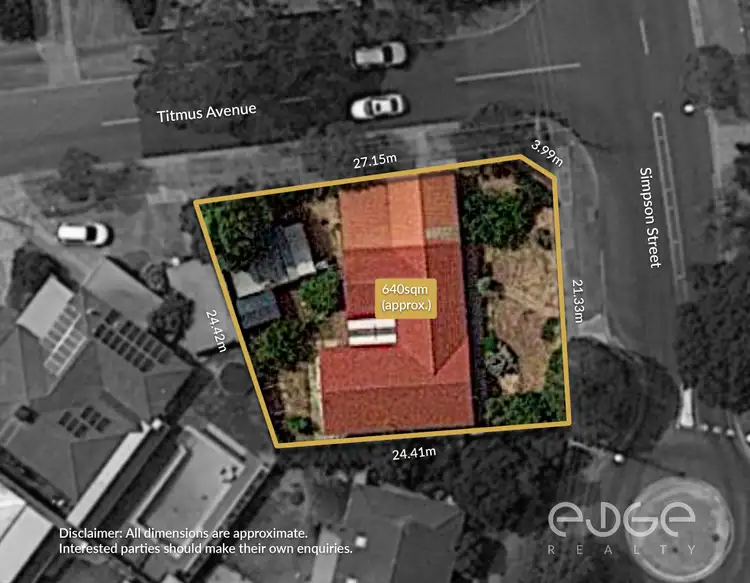
+26
Sold



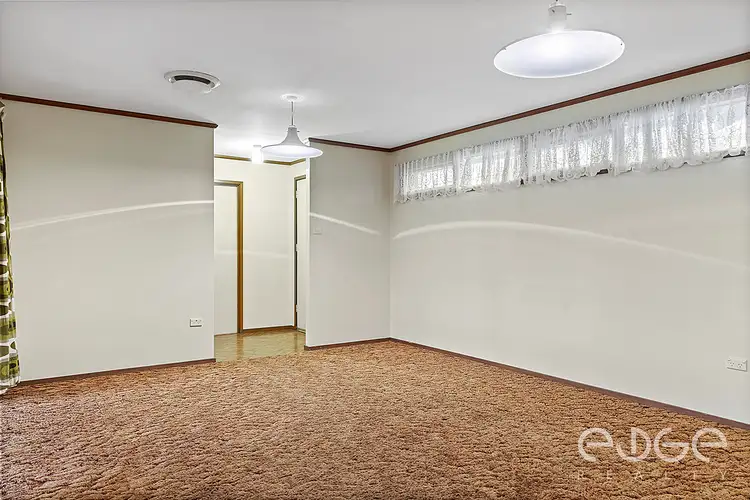
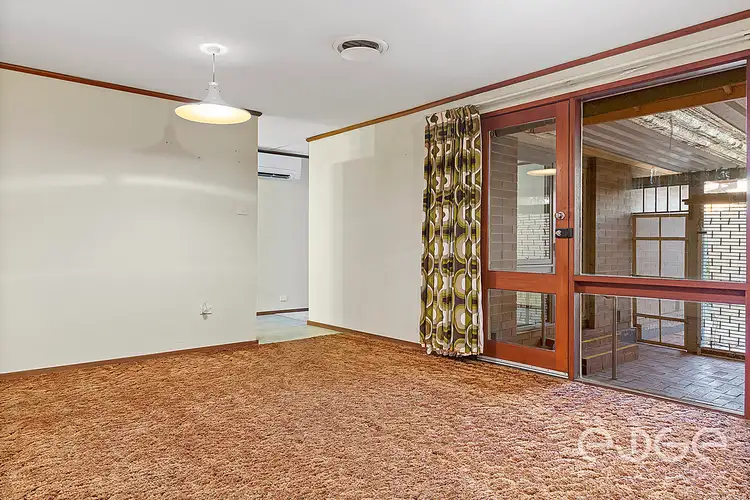
+24
Sold
43 Simpson Street, Salisbury East SA 5109
Copy address
$450,000
- 4Bed
- 2Bath
- 2 Car
- 640m²
House Sold on Mon 27 Dec, 2021
What's around Simpson Street
House description
“A Relaxed, Move-in Ready Family Home!”
Property features
Building details
Area: 109m²
Land details
Area: 640m²
Frontage: 21.33m²
Interactive media & resources
What's around Simpson Street
 View more
View more View more
View more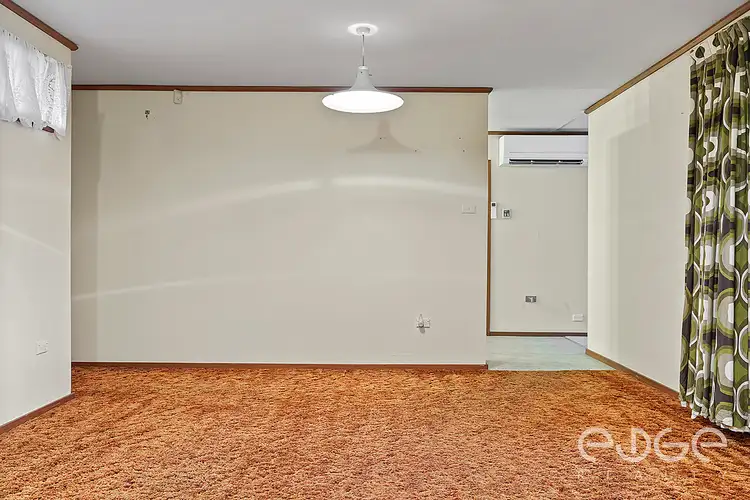 View more
View more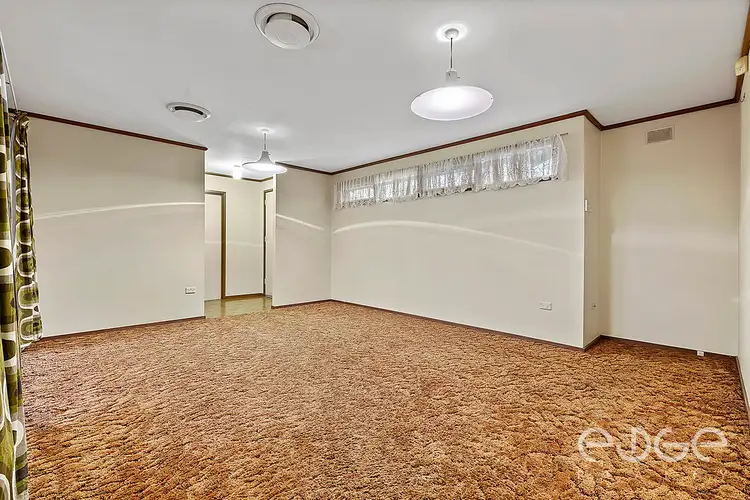 View more
View moreContact the real estate agent

Mike Lao
Edge Realty
0Not yet rated
Send an enquiry
This property has been sold
But you can still contact the agent43 Simpson Street, Salisbury East SA 5109
Nearby schools in and around Salisbury East, SA
Top reviews by locals of Salisbury East, SA 5109
Discover what it's like to live in Salisbury East before you inspect or move.
Discussions in Salisbury East, SA
Wondering what the latest hot topics are in Salisbury East, South Australia?
Similar Houses for sale in Salisbury East, SA 5109
Properties for sale in nearby suburbs
Report Listing
