All offers presented on or before 07/04/2025. Owner reserves the right to accept any offer prior to this date.
This fantastic 4-bedroom, 2-bathroom family home is packed with extras and ready for you to move in and enjoy.
*Spacious Living with a Warm Welcome
Step inside and you'll find a light-filled, beautifully renovated home with generous living areas. The sunken lounge with a gas log fireplace is the perfect place to relax in winter, while the adjoining study or formal dining area gives you options to set up a home office or extra entertaining space.
*Modern Kitchen – The Heart of the Home
The kitchen has been thoughtfully renovated with laminate benchtops, a 900mm electric oven, gas cooktop, dishwasher, and breakfast bar – giving you all the essentials to cook, host and enjoy daily life with ease.
In the mornings, sunlight gently streams into the kitchen, creating a warm and inviting start to the day – especially now, as the bougainvillea is in full bloom, welcoming the light through with its vibrant colours and charm. The kitchen flows into the main living area and out to the alfresco, making it an ideal hub for the family.
*Comfortable Bedrooms for the Whole Family
The master bedroom includes a walk-in robe, split system air-conditioning, and a renovated ensuite – a private retreat to unwind at the end of the day. The three minor bedrooms are all a great size, complete with built-in robes and ceiling fans, keeping everyone cool and comfortable.
*Room for Everything – Garage + Workshop
Sitting on a spacious corner block in a quiet street, this home offers the ultimate in flexibility – with a double garage and drive-through access to a powered workshop. Whether it's extra cars, a trailer, a boat or a campervan, you've got space for it all – plus a dedicated zone for DIY, hobbies or storage.
*Outdoor Living at Its Best
Step outside to a fantastic entertaining area featuring a BBQ, grassed backyard, and a cubby house for the kids. Whether you're hosting a summer gathering or enjoying a quiet weekend, this outdoor space is ready to impress. And to top it off – there's a thriving passionfruit vine adding both beauty and the bonus of fresh, homegrown fruit.
*Garden Beds to Grow and Enjoy
For those who love a bit of gardening or simply want a touch of nature, the home includes well-maintained garden beds – ideal for growing veggies, herbs or colourful plants to brighten up your space.
*Extra Features That Make Life Easier
- Ducted evaporative air-conditioning– Stay cool throughout the home in summer
- Gas storage hot water system – Reliable and efficient hot water on demand
- Ceiling fans in all bedrooms– Added comfort and lower cooling costs
- Security screens – Enjoy fresh air while keeping the home secure
- 8 hardwired security cameras – Peace of mind with full property coverage
- 25 solar panels– Huge savings on electricity bills
- Bore reticulation system – Keep the garden green without the extra water cost
- Garden beds & cubby house – Family-friendly outdoor setup
- Close to parks and playgrounds– Plenty of green space nearby
- Quiet corner block location – Extra privacy and street presence
*Prime Location with Everyday Convenience
Set in a peaceful pocket of Beechboro, this home puts you close to everything you need. You're just minutes from Altone Park Shopping Centre and Beechboro Primary School. There's easy access to public transport, major roads like Reid and Tonkin Highways, and you're only a short drive to Bassendean Train Station and the future Morley-Ellenbrook METRONET line. Local parks, playgrounds, and community facilities are all nearby – making this a smart and connected place to call home.
Disclaimer: The information provided herein has been prepared with care; however, it is subject to change and cannot form part of any offer or contract. Whilst all reasonable care has been taken in preparing this information, the seller or their representative or agent cannot be held responsible for any inaccuracies. Interested parties must be sure to undertake their own independent enquiries.
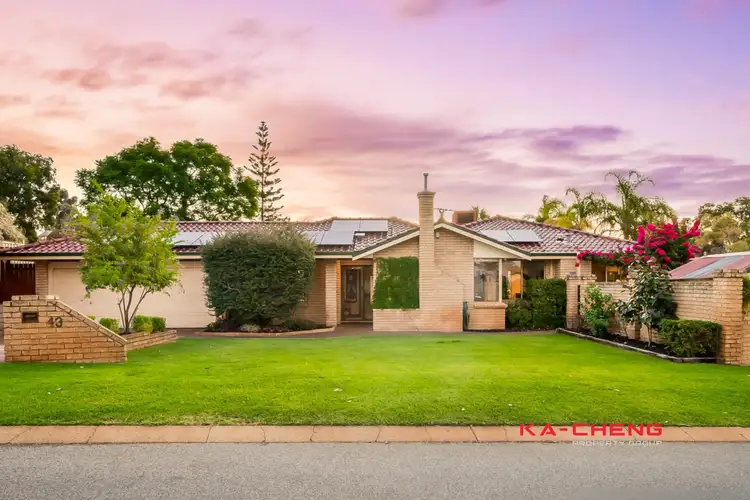
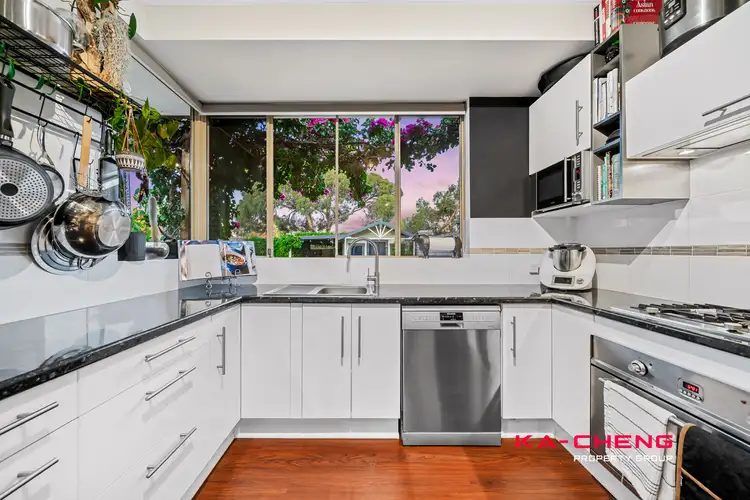
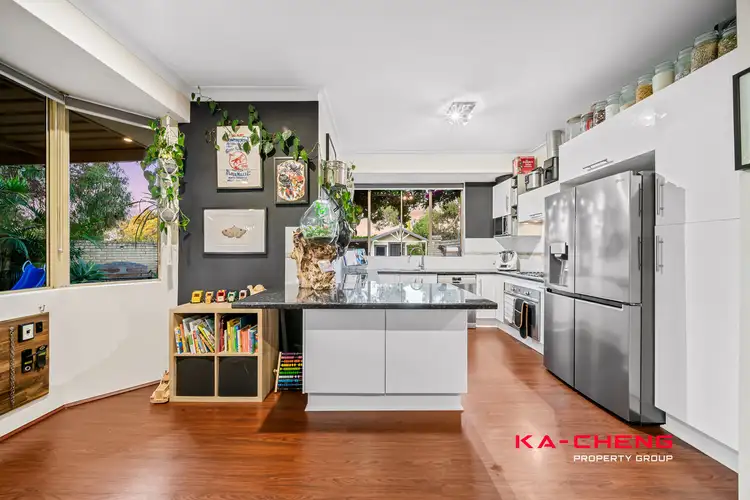
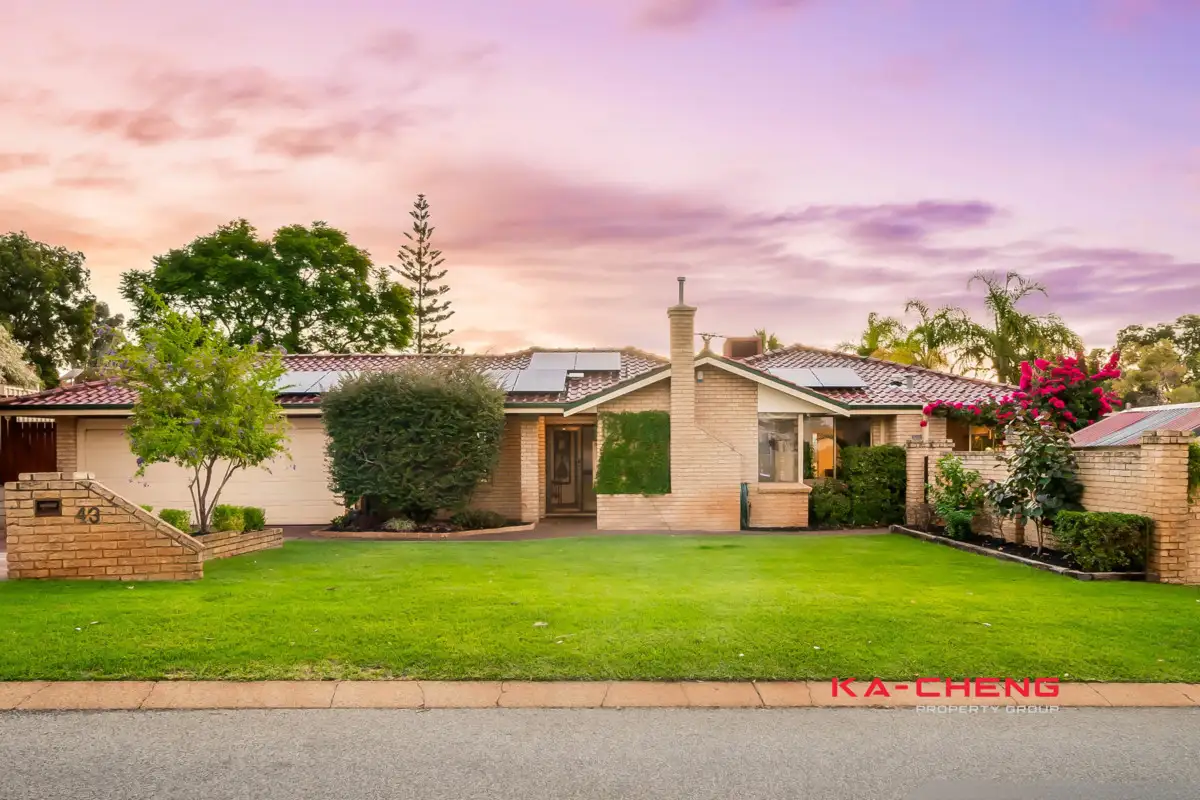


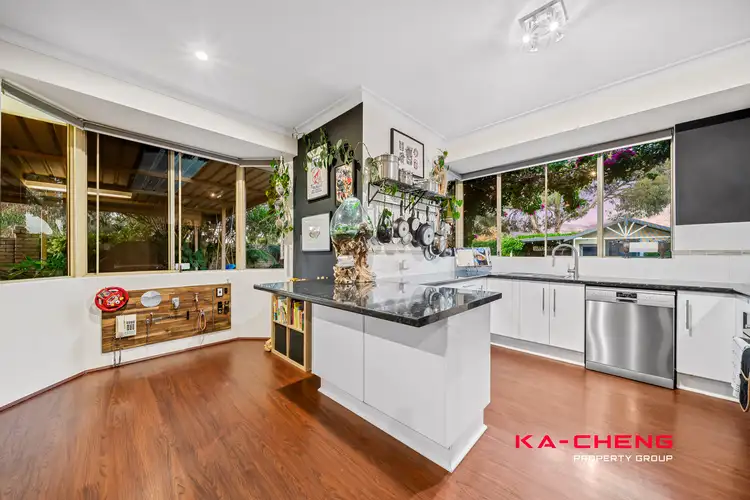
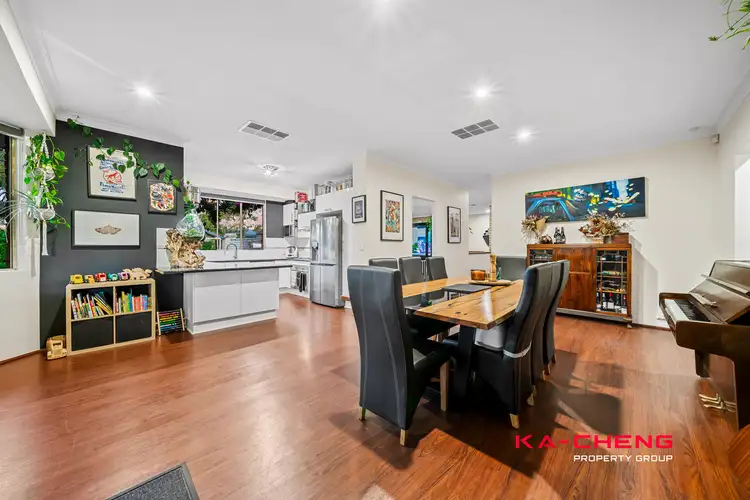
 View more
View more View more
View more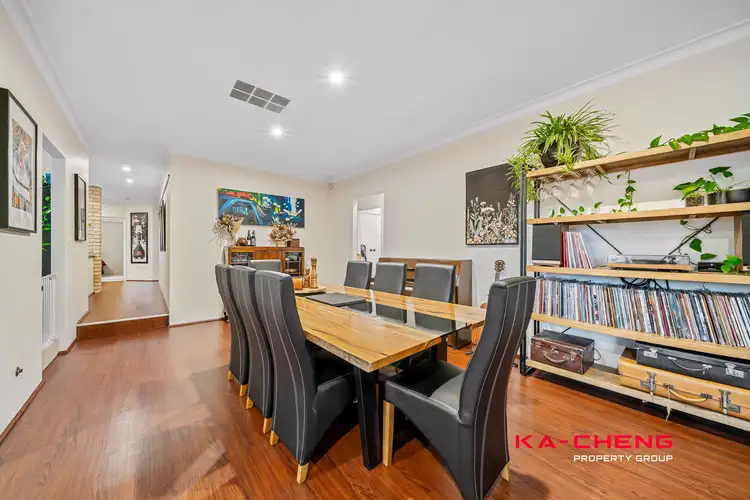 View more
View more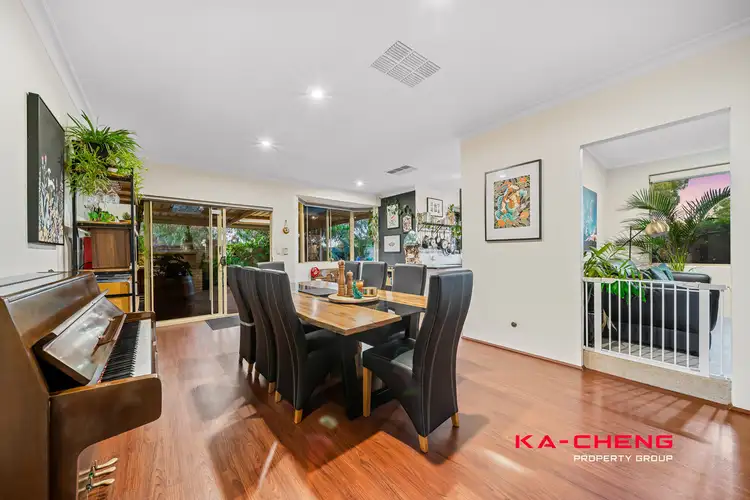 View more
View more
