The summary:
4 bedrooms, master suite with walk-in robe and access to 2-way bathroom, BIR's to minor bedrooms, family bathroom, Nectre slow combustion heater, split system air conditioner, ducted reverse cycle air conditioning (upstairs only), family & living areas, large kitchen with corner pantry, dishwasher & breakfast bar, study nook, balcony, double carport, paved undercover entertaining pavilion, rainwater storage, separate chook yard/pen, garden shed & fernery, fully fenced 1981sqm allotment, approximately 35 minutes from Adelaide CBD.
The tour:
As you drive along prestigious St Marks Estate, the first thing you notice is the beautiful wide street and the quality of established homes greeting the curious onlooker... a welcoming reception of what's to come. Continue through to the end of this prominent estate and set in a commanding position is this fabulous and exceptionally spacious family home.
Internally the classic appeal reveals all of the features one would expect from a property of this calibre. Lofty ceilings, large picture windows, spacious room sizes and a beautiful easy-flow floor plan.
A lounge and a large living sector each take pride of place here whilst a spacious kitchen finished with understated luxury caters to the culinary needs of the family connoisseur. The eastern wing works wonderfully to tuck the master suite, 2-way bathroom (servicing the main bedroom as en suite) and wet areas away from the lifestyle sector, while the minor bedrooms, family bathroom and living room are suitably positioned on the upper level ready for the hustle and bustle of family life.
At the centre of activity, a well-appointed kitchen with breakfast bar, quality appliances and corner pantry looks onto lifestyle both indoors and out. Family and meals areas surround this essential hub, with close proximity to external living, making it position perfect for summer entertaining. Abundant glass naturally illuminates this space and sliding doors allow an easy link to the elements, effortlessly opening up to allow the flow of the evening breeze through.
The exterior of the property is equally as impressive with a lifestyle rich design working beautifully to extend your living space outside. Some 1981sqm stretches deep beyond kerb incorporating a split level landscape, paved undercover entertaining pavilion, sweeping lawn, segregated chook yard and pen, additional fenced area ideal for use as a mini orchard together with a garden shed and double carport completing the package.
With classic appeal and modern finishes, this property is both beautiful on the outside and brilliant on the inside, providing a new dimension in lifestyle for every season, whether it be long summer nights under the stars, a cosy winter afternoon enjoying the crackle of the fire, or glorious alfresco breakfasts in the morning sunshine, there is a lifetime of luxury to enjoy here. Inspection comes highly recommended.
Adcock Real Estate - RLA66526
Andrew Adcock 0418 816 874
Nikki Seppelt 0437 658 067
*Whilst every endeavour has been made to verify the correct details in this marketing neither the agent, vendor or contracted illustrator take any responsibility for any omission, wrongful inclusion, misdescription or typographical error in this marketing material. Accordingly, all interested parties should make their own enquiries to verify the information provided.
The floor plan included in this marketing material is for illustration purposes only, all measurement are approximate and is intended as an artistic impression only. Any fixtures shown may not necessarily be included in the sale contract and it is essential that any queries are directed to the agent. Any information that is intended to be relied upon should be independently verified.
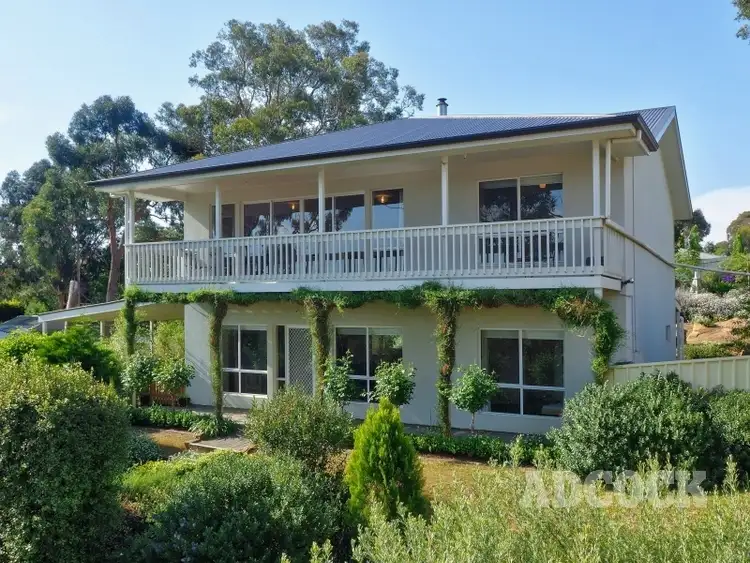
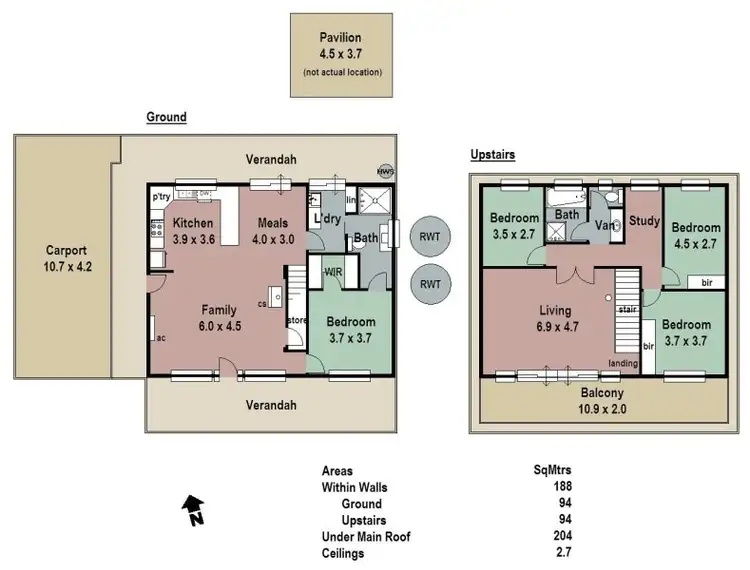
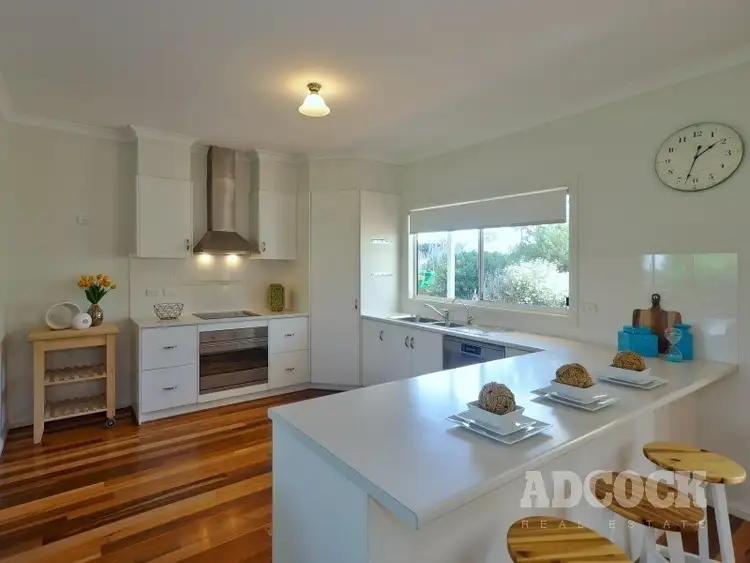
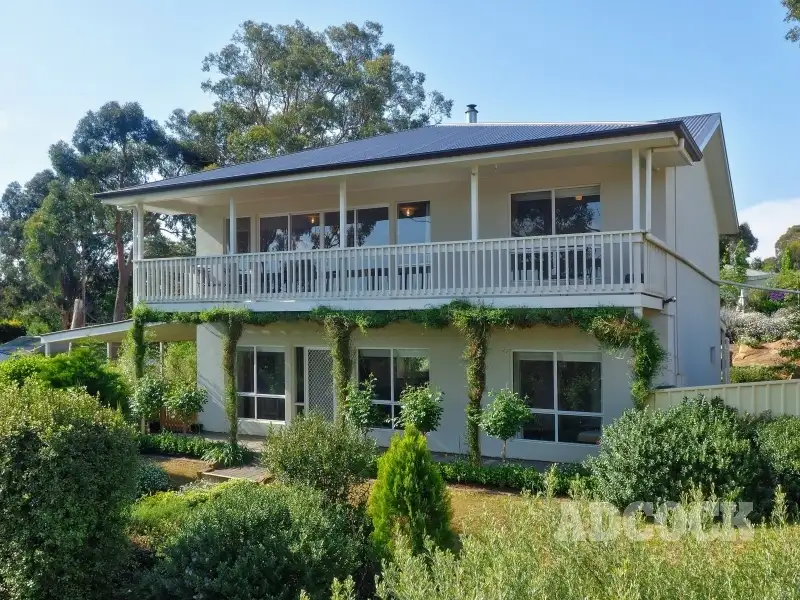


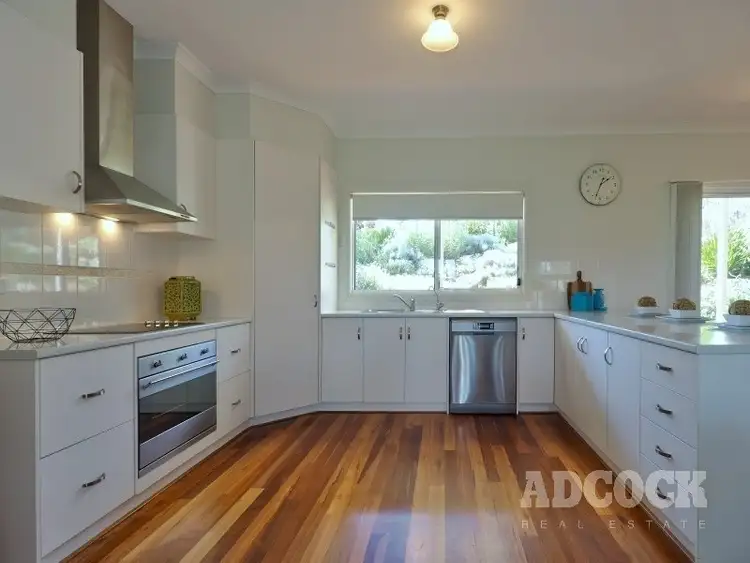
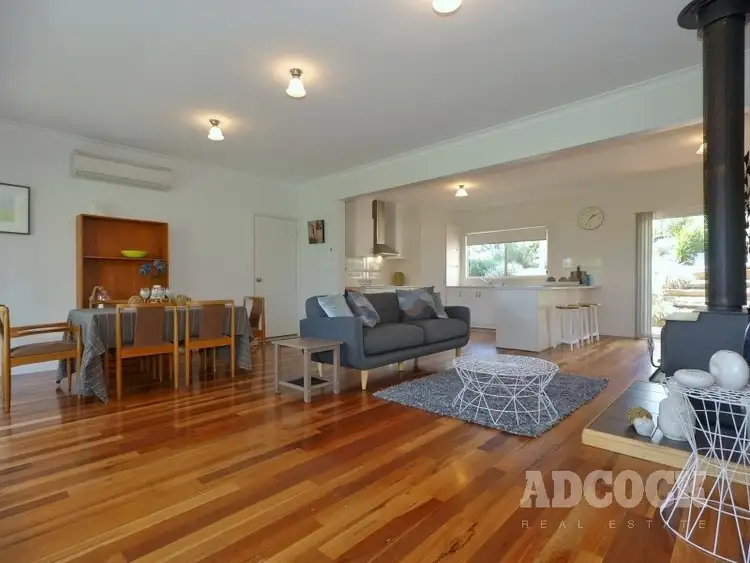
 View more
View more View more
View more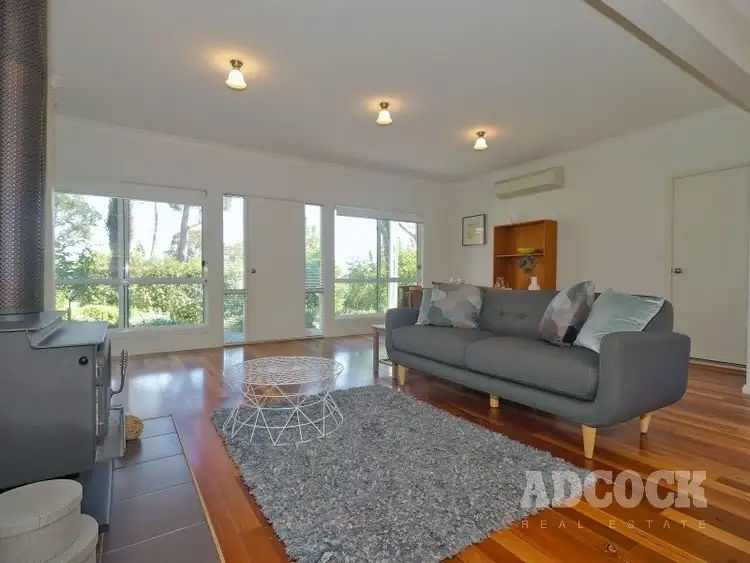 View more
View more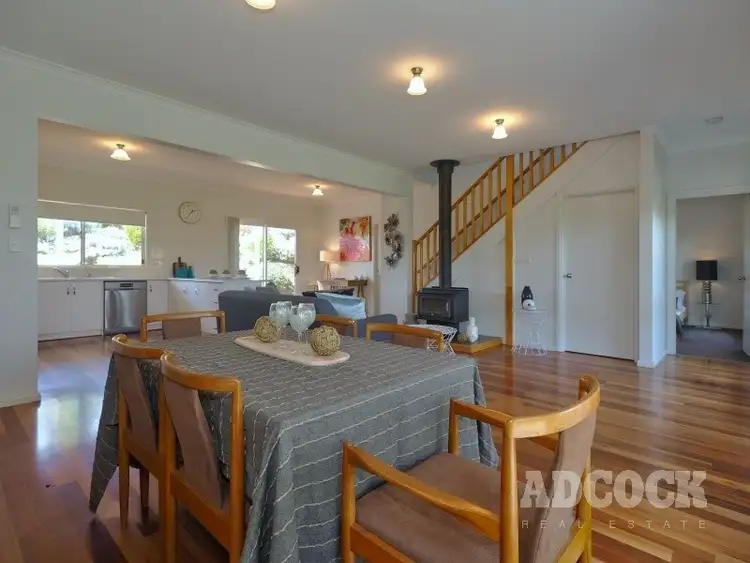 View more
View more
