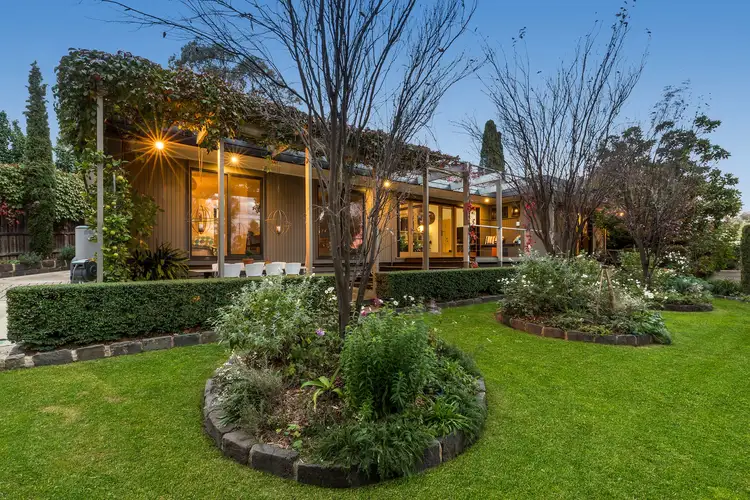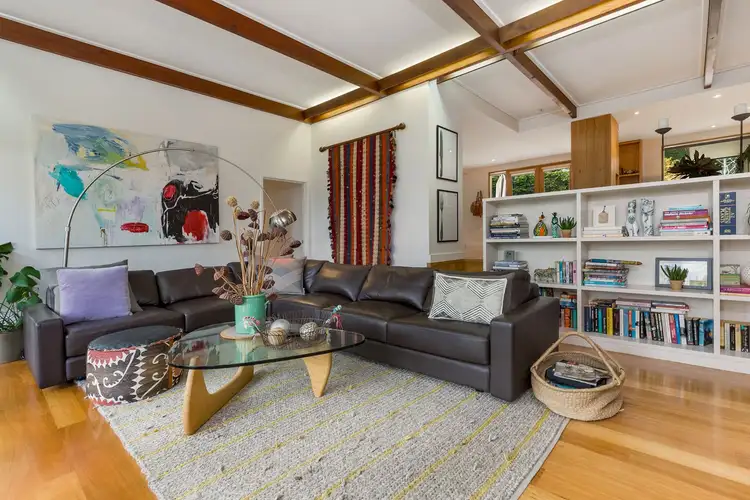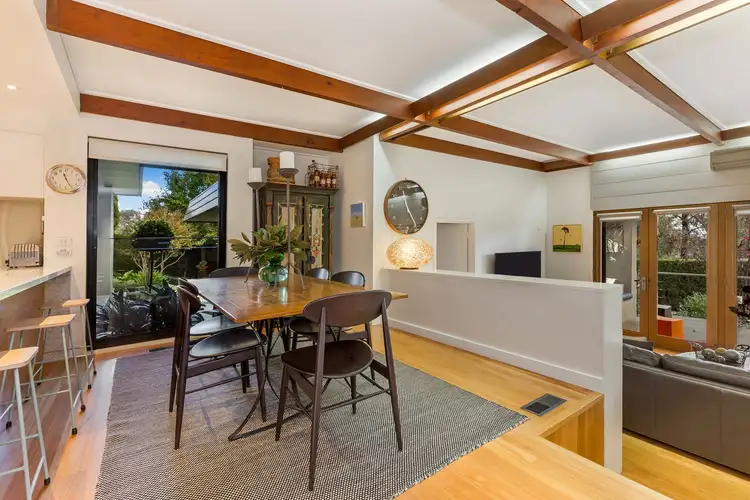- Convenient and sought after location, just minutes from the centre of Bendigo in McIvor Hill
- Private and established garden front and rear with fully automated watering system
- Fantastic outdoor entertaining areas for year round use
- High end finishes throughout
This expansive and considered property will impress from the moment you arrive. Large hedging provides privacy to the front of the home, making a big bold impression, there is an anticipation of what lies within and once inside, you will not disappointed.
Lush front garden, sets the tone for the property, with thoughtful planting and stone paving enticing you towards a welcoming entry. Solid Blackbutt hardwood timber flooring runs throughout the entire home, creating warmth and a sense of space. A study or additional bedroom is found at the front of the home followed by the master suite, all rooms offering windows overlooking the private garden ensuring plenty of natural light. The master suite comprises a walk in wardrobe and ensuite with floor to ceiling porcelain/marble finishes and double vanity overflowing with appeal.
Striking and timeless features, including high ceilings and exposed timber beams are found in the open plan living area, with large bi fold doors leading out to one of many outdoor entertaining areas, and manicured gardens. Retractable sliding screens on both sides of the living spaces provide the ideal airflow in the evenings and warm days.
The bedroom wing of the home is located off a central hallway, with built in storage and large window, leading you down the hall. Both bedrooms are generous in size, complete with study nook, built in robes and large windows. A family bathroom has floor to ceiling marble tiling and expert finishes, a separate powder room with identical finishes provides the true feel of luxury.
Cutting edge design is on display in the dining space with built in cupboards wrapping the area, enclosing a drying cupboard and European laundry. Custom cabinetry also encloses the pantry and fully integrated fridge, providing a sleek and polished finish. The kitchen is expertly renovated and reimagined for today’s modern living, with thoughtful inclusions of built in wine storage and coffee nook. Bench tops of both marble and Caesar stone and Blackbutt cabinetry are cohesive with the home and a large window from the kitchen overlooks the rear garden. High-end appliances and other considerations provide everything you could need in a kitchen.
An additional living space is located thru a custom made glass sliding door creating optional privacy to this area, here a striking gas log fire is surrounded by windows overlooking more of the fantastic garden, making this the perfect end of the day retreat.
The sun filled garden makes the most of every aspect of the allotment with seating areas spotted throughout, ensuring you will never miss an opportunity to pause and enjoy the outdoors. Diverse climbers, veggie garden and stone edging are just some of the features of the garden, as well as varied established trees. Located on the southern side of the home is the perfect entertaining space, with elevated seating, built in BBQ area and grapevines providing shade and character you will never want to leave.
Additional features:
- Ducted gas heating and split system cooling
- Custom made retractable fly screens on living areas windows and doors
- European laundry including drying cupboard, trough and utility cupboard enclosed behind custom cabinetry.
- Modern kitchen appliances include Falcon 1000mm oven and five-burner stove and stainless steel dishwasher
- Built in storage throughout home
- Side access to rear yard thru custom made gate
-Fully automated watering system for the entire garden
- Garden shed and under home storage
- 6.6KW solar panels








 View more
View more View more
View more View more
View more View more
View more
