Price Undisclosed
4 Bed • 2 Bath • 5 Car • 1119m²

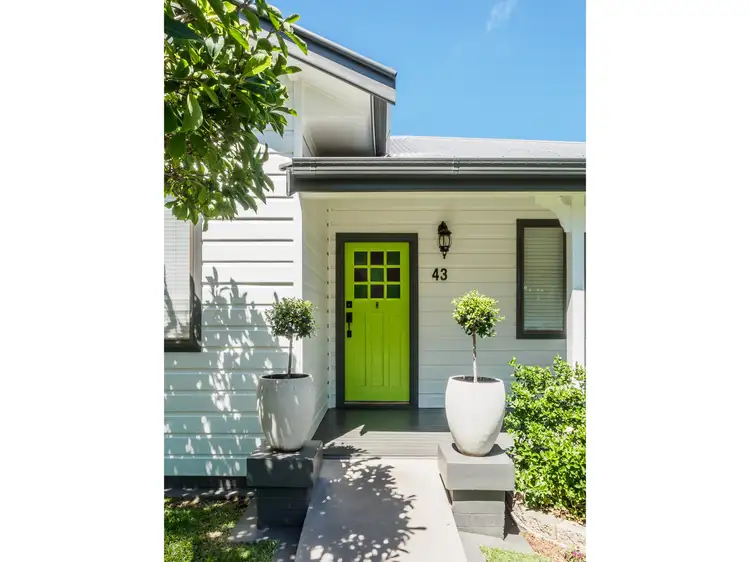
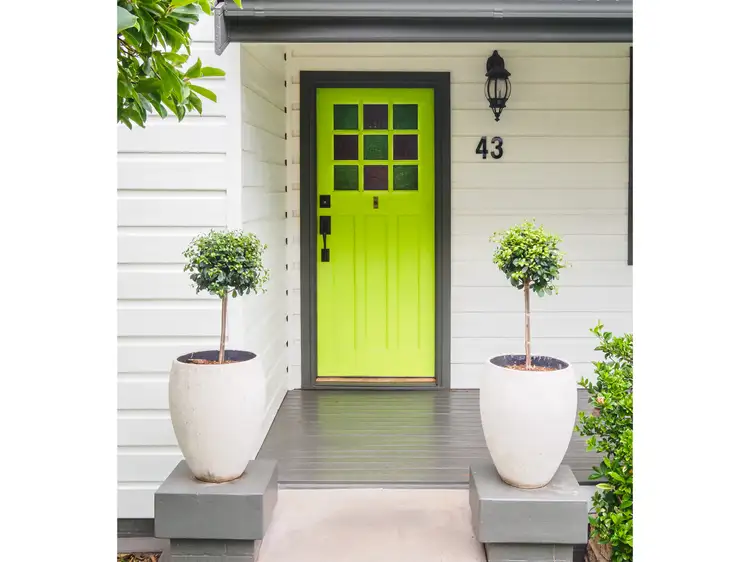
+12
Sold
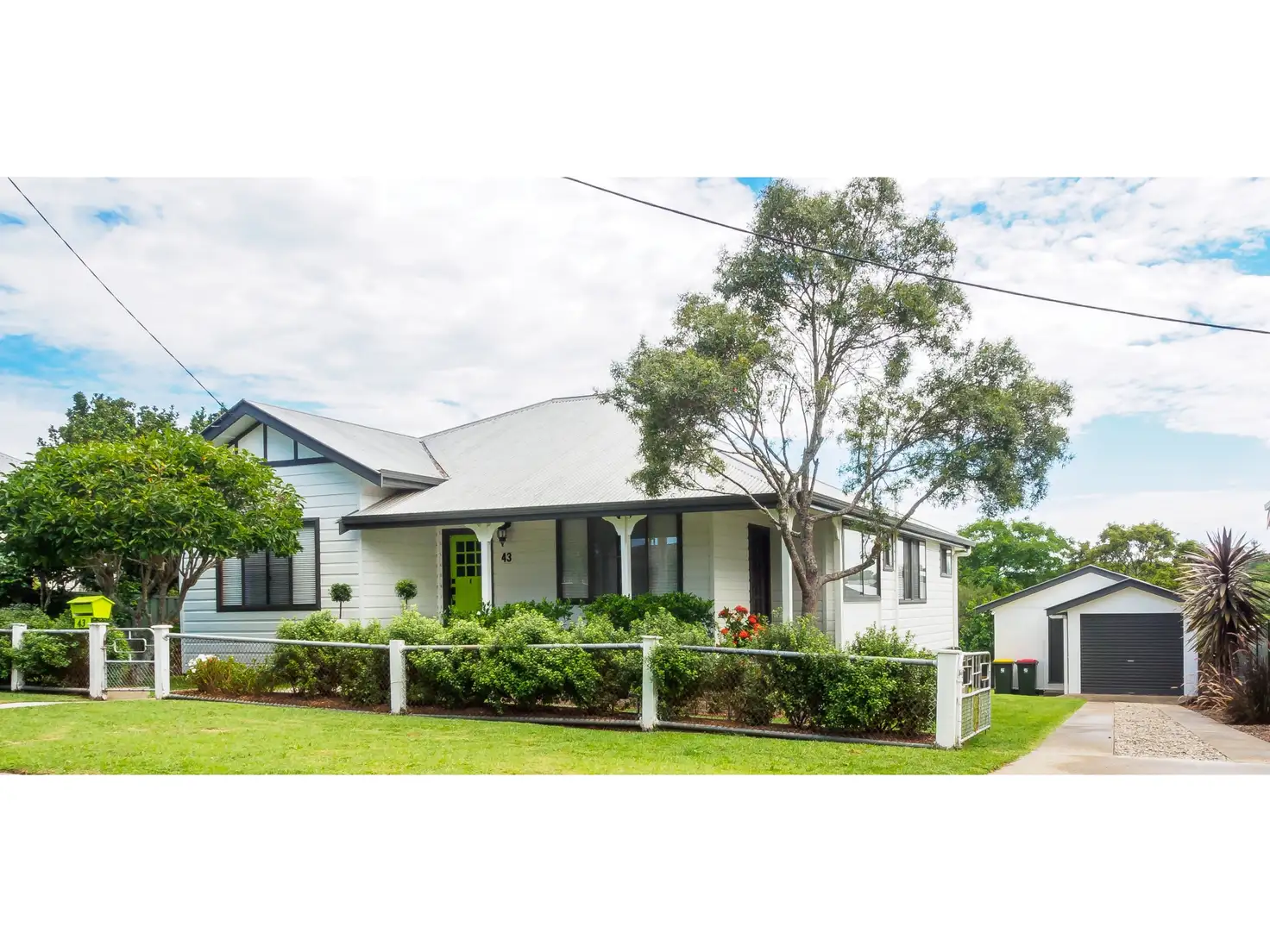


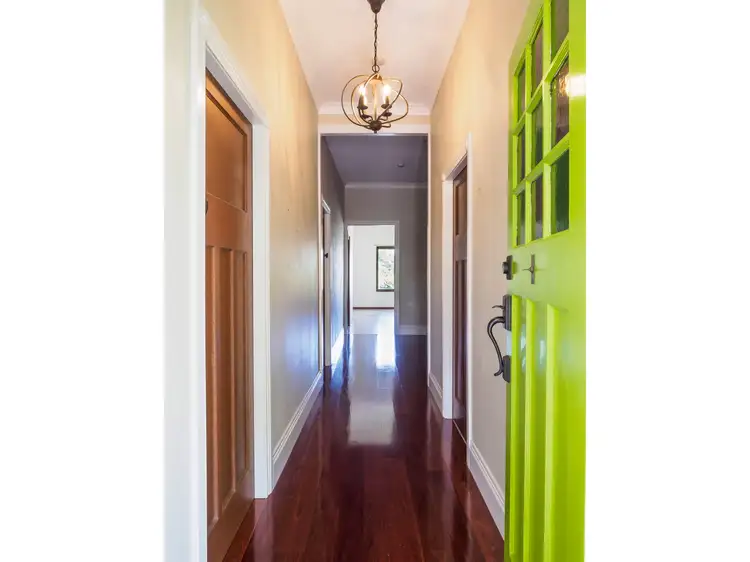
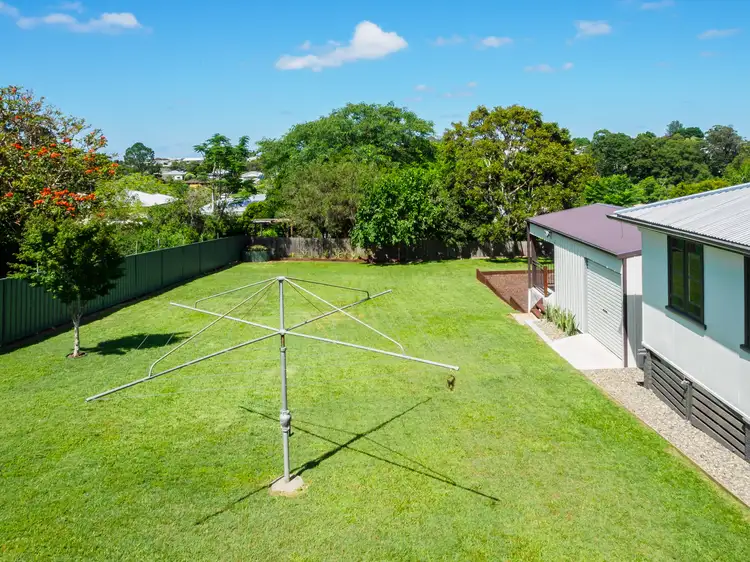
+10
Sold
43 Sullivan Street, East Kempsey NSW 2440
Copy address
Price Undisclosed
- 4Bed
- 2Bath
- 5 Car
- 1119m²
House Sold on Thu 16 Aug, 2018
What's around Sullivan Street
House description
“Open the Green Door to your Special Home on Sullivan that oozes character and charm.”
Property features
Other features
reverseCycleAirConBuilding details
Area: 137m²
Land details
Area: 1119m²
What's around Sullivan Street
 View more
View more View more
View more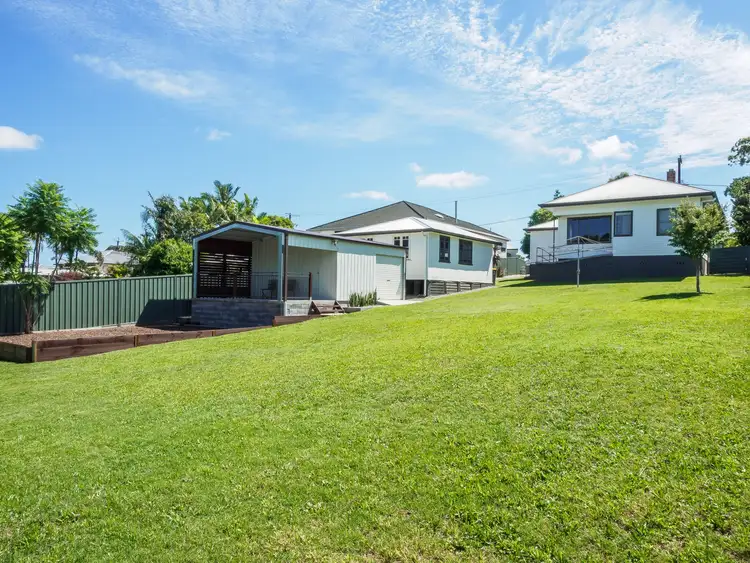 View more
View more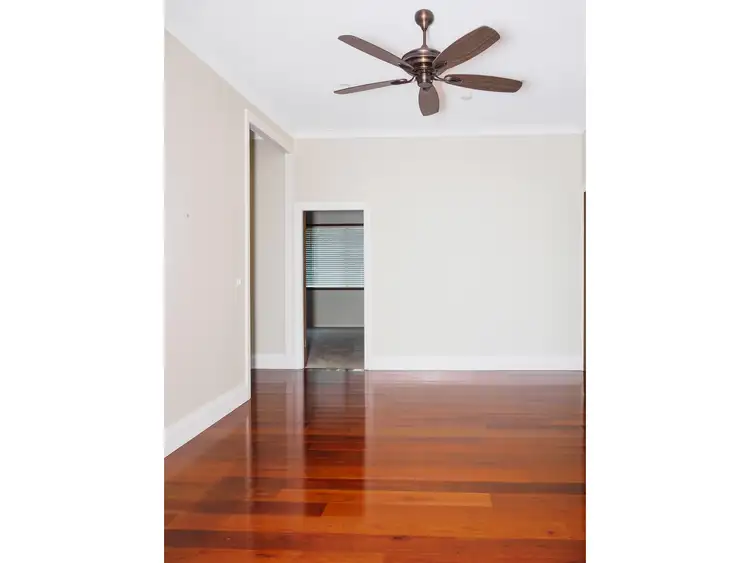 View more
View moreContact the real estate agent
Nearby schools in and around East Kempsey, NSW
Top reviews by locals of East Kempsey, NSW 2440
Discover what it's like to live in East Kempsey before you inspect or move.
Discussions in East Kempsey, NSW
Wondering what the latest hot topics are in East Kempsey, New South Wales?
Similar Houses for sale in East Kempsey, NSW 2440
Properties for sale in nearby suburbs
Report Listing

