Price Undisclosed
3 Bed • 3 Bath • 4 Car • 874m²
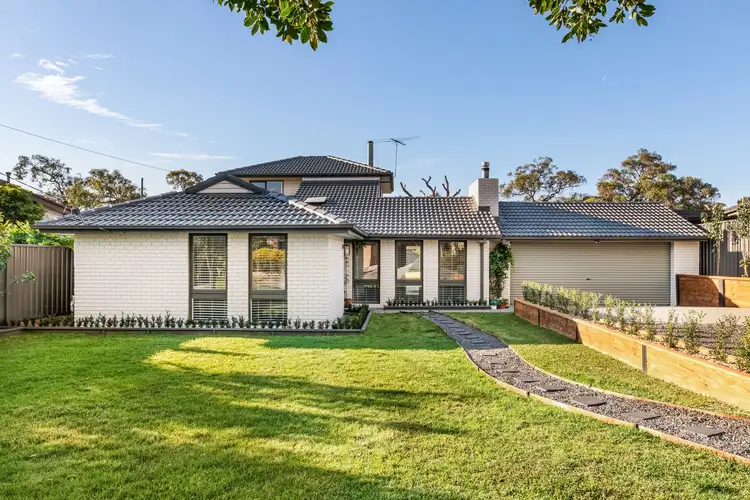
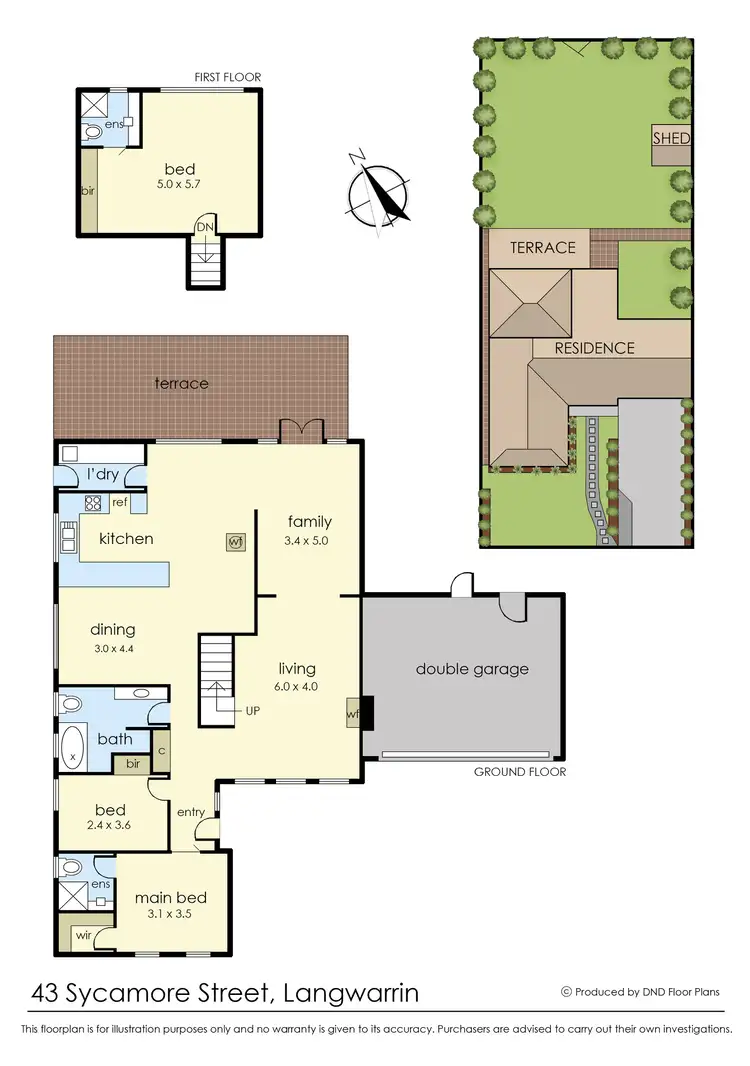
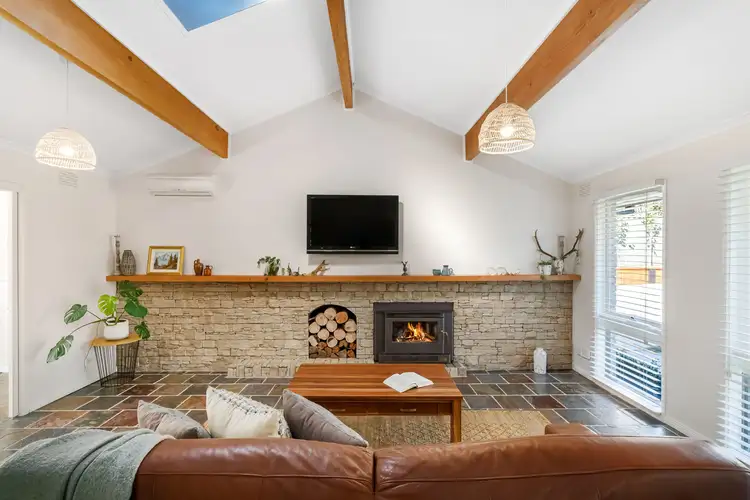
+19
Sold
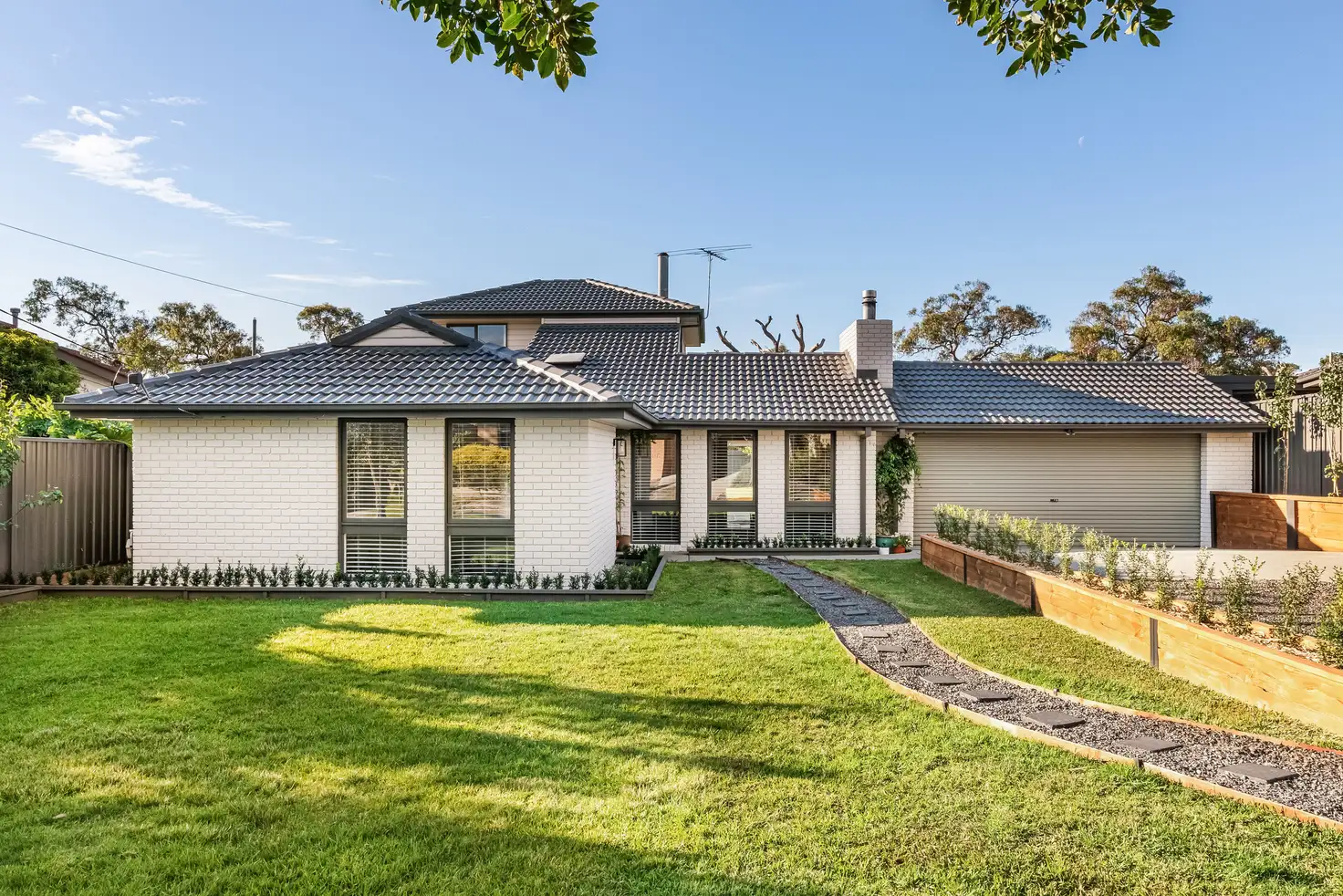


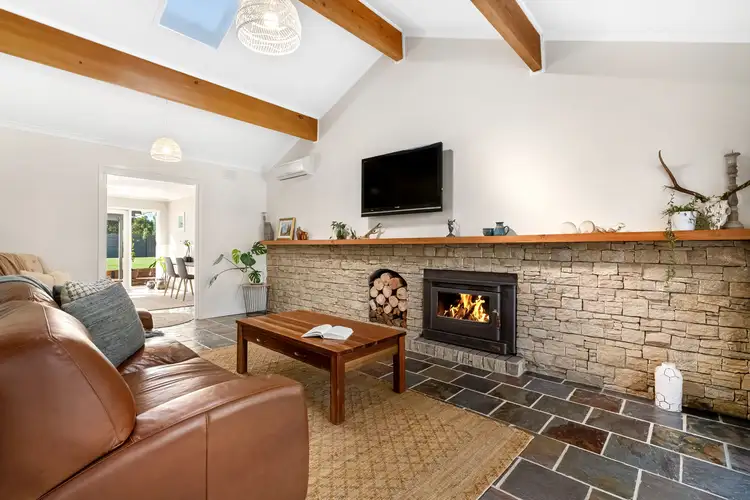
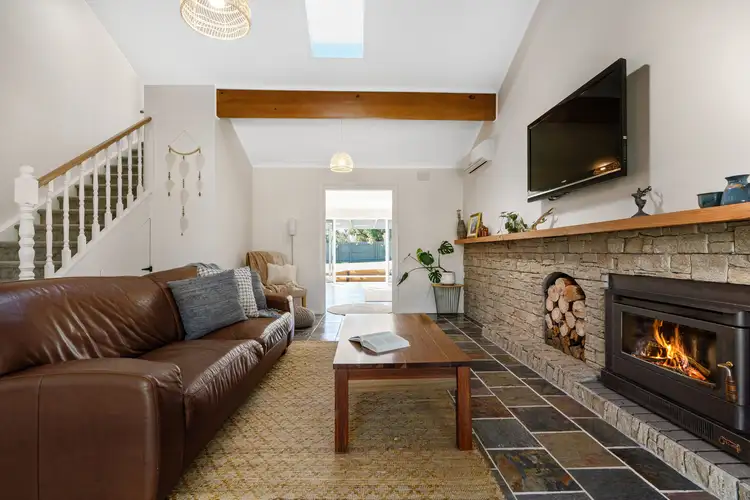
+17
Sold
43 Sycamore Street, Langwarrin VIC 3910
Copy address
Price Undisclosed
- 3Bed
- 3Bath
- 4 Car
- 874m²
House Sold on Mon 6 May, 2024
What's around Sycamore Street
House description
“Peartree House”
Land details
Area: 874m²
Interactive media & resources
What's around Sycamore Street
 View more
View more View more
View more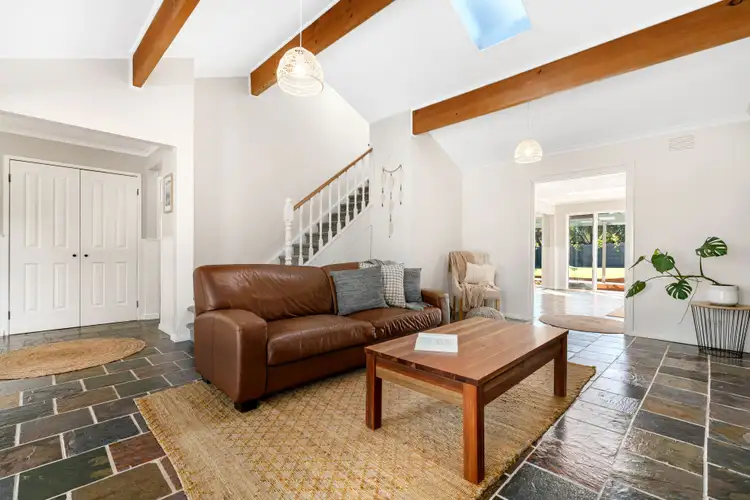 View more
View more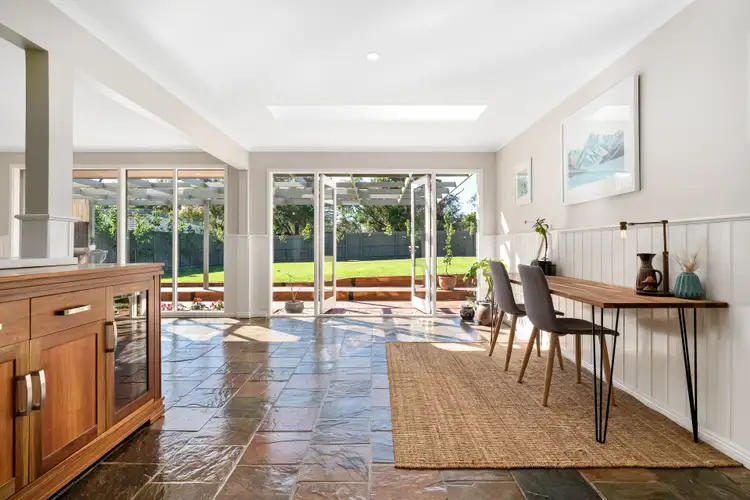 View more
View moreContact the real estate agent

Matthew Thompson
Ray White - Langwarrin
0Not yet rated
Send an enquiry
This property has been sold
But you can still contact the agent43 Sycamore Street, Langwarrin VIC 3910
Nearby schools in and around Langwarrin, VIC
Top reviews by locals of Langwarrin, VIC 3910
Discover what it's like to live in Langwarrin before you inspect or move.
Discussions in Langwarrin, VIC
Wondering what the latest hot topics are in Langwarrin, Victoria?
Similar Houses for sale in Langwarrin, VIC 3910
Properties for sale in nearby suburbs
Report Listing
