$820,000
5 Bed • 3 Bath • 2 Car • 617m²
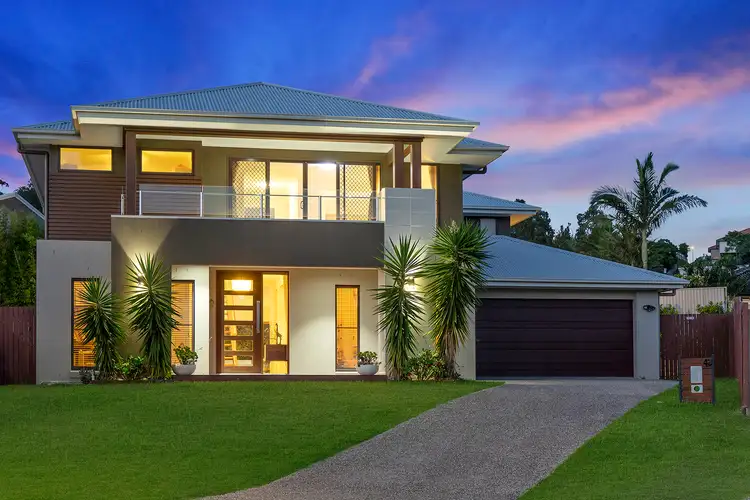
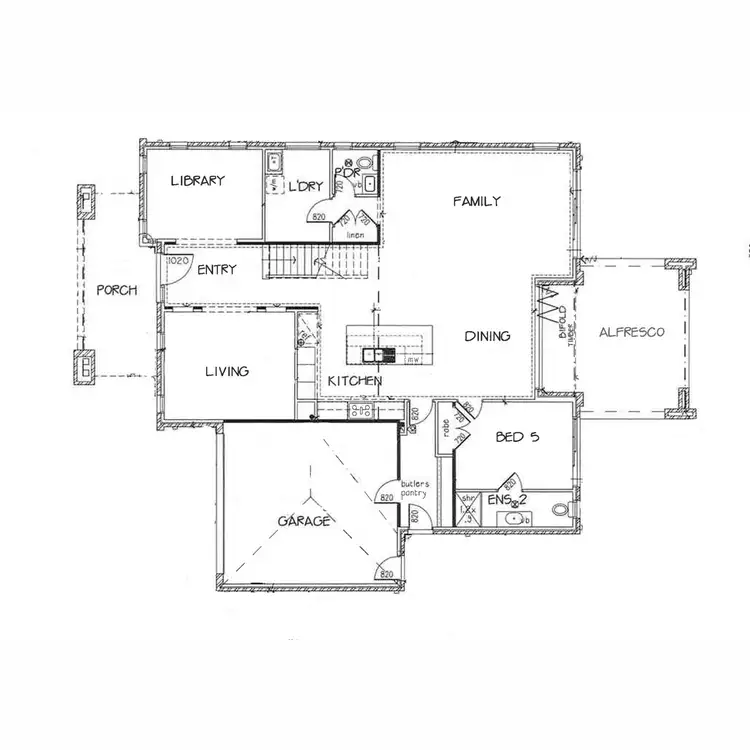
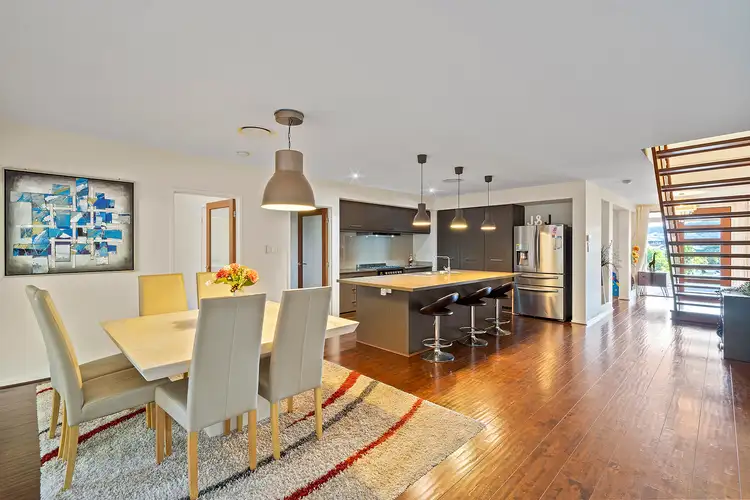
+24
Sold
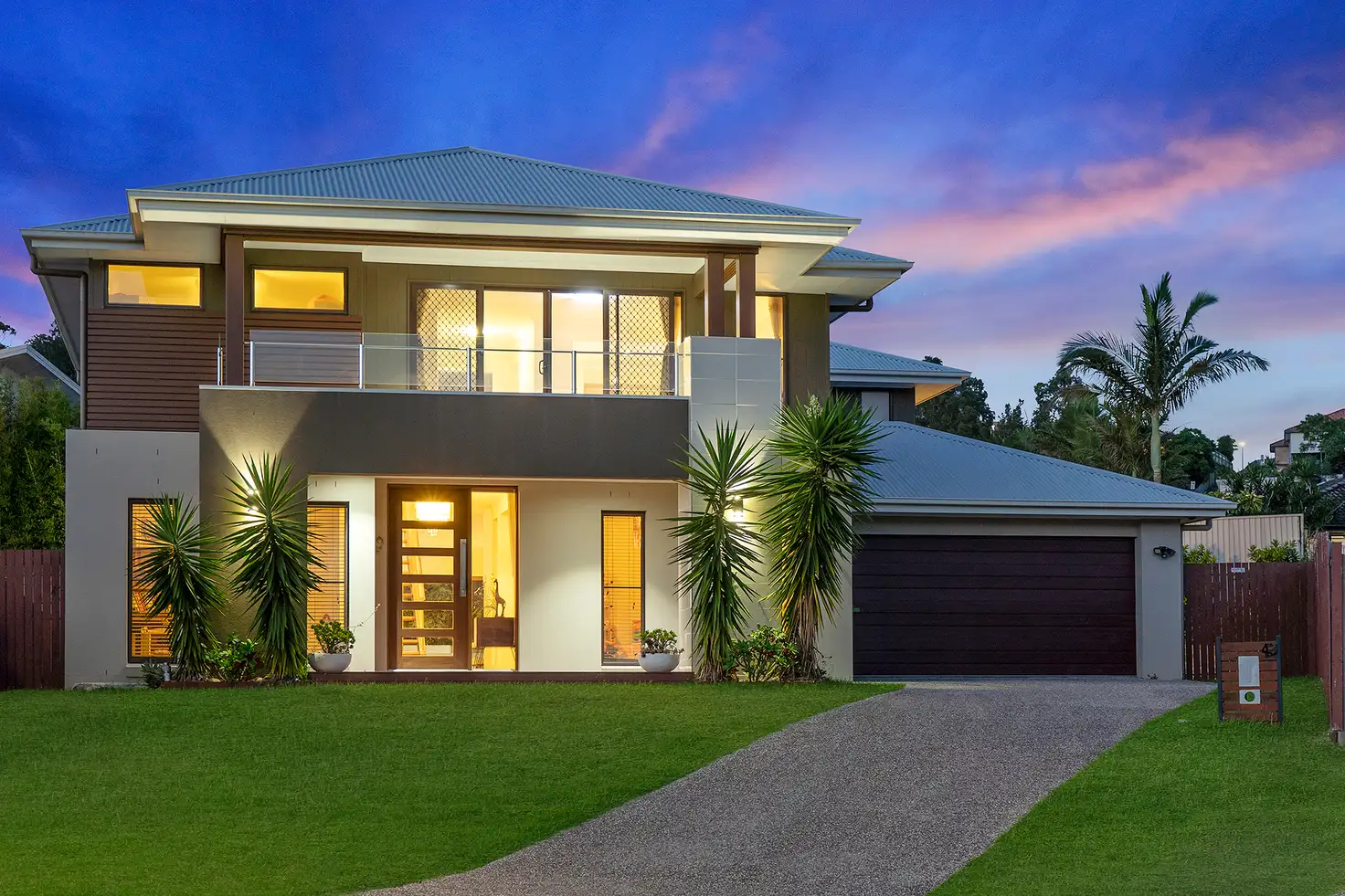



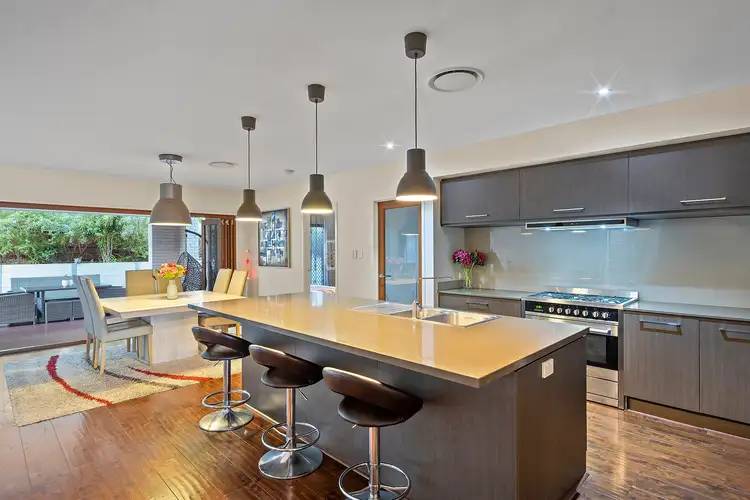
+22
Sold
43 Terania Avenue, Ormeau Hills QLD 4208
Copy address
$820,000
- 5Bed
- 3Bath
- 2 Car
- 617m²
House Sold on Mon 22 Feb, 2021
What's around Terania Avenue
House description
“YOUR LUXURY DREAM HOME AWAITS...”
Property features
Land details
Area: 617m²
Interactive media & resources
What's around Terania Avenue
 View more
View more View more
View more View more
View more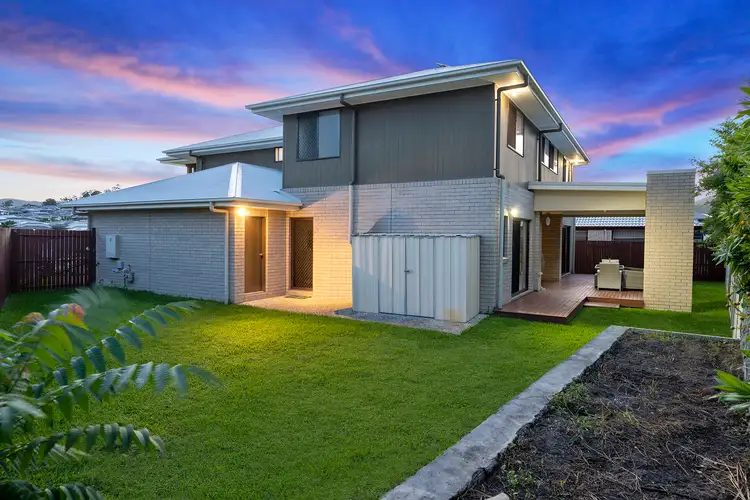 View more
View moreContact the real estate agent
Nearby schools in and around Ormeau Hills, QLD
Top reviews by locals of Ormeau Hills, QLD 4208
Discover what it's like to live in Ormeau Hills before you inspect or move.
Discussions in Ormeau Hills, QLD
Wondering what the latest hot topics are in Ormeau Hills, Queensland?
Similar Houses for sale in Ormeau Hills, QLD 4208
Properties for sale in nearby suburbs
Report Listing

