$2,100,000
4 Bed • 2 Bath • 3 Car • 4797m²
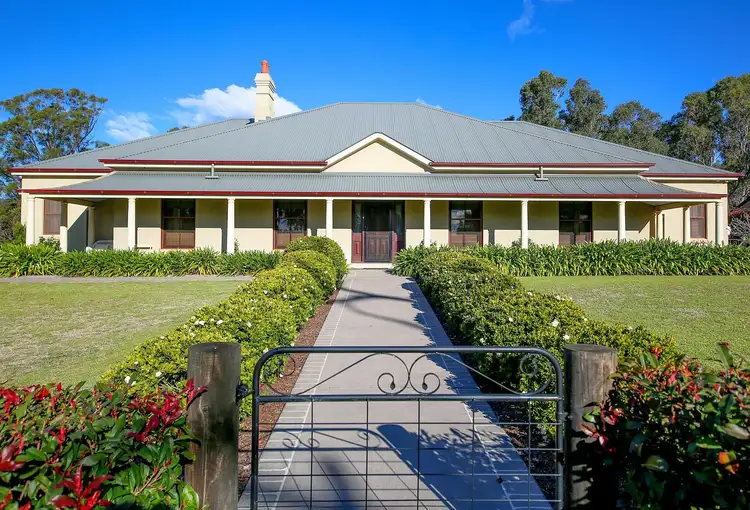
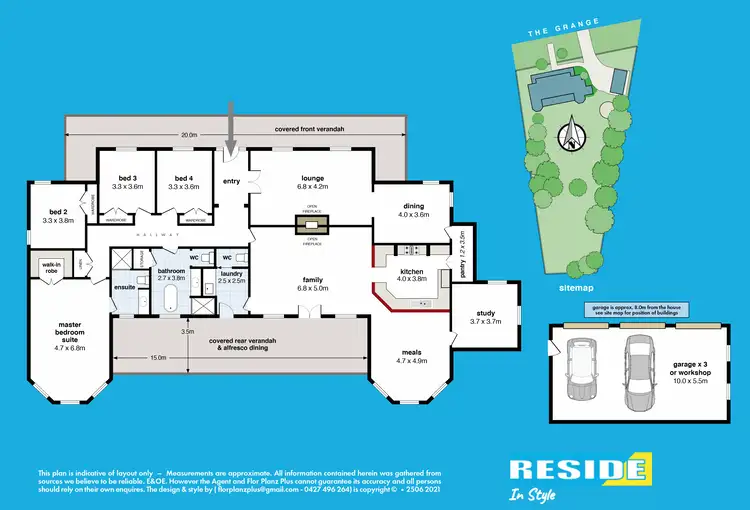
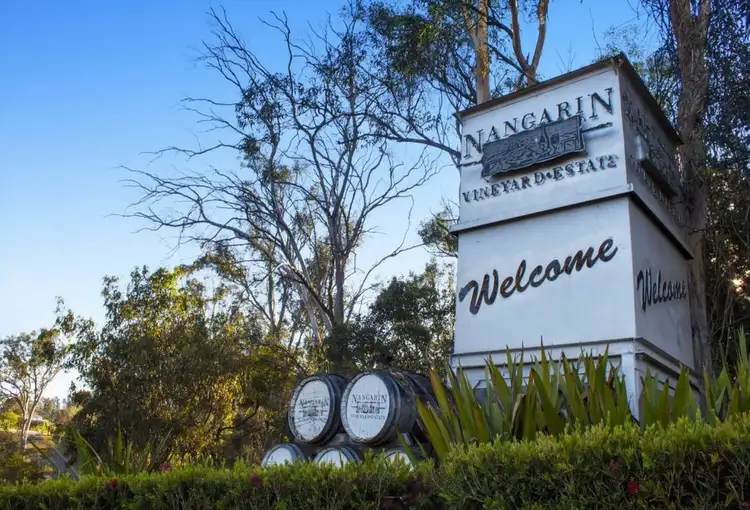
+25
Sold
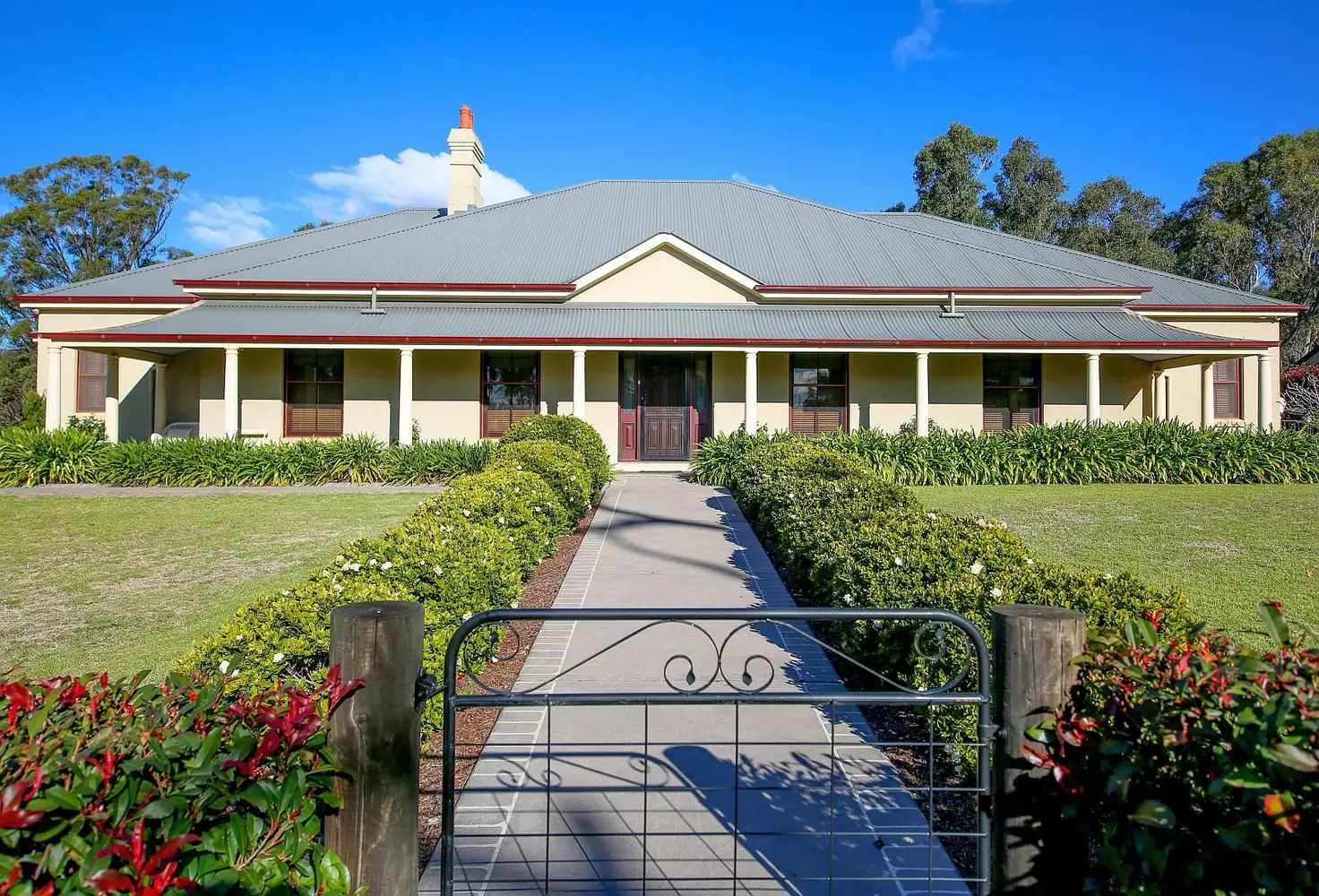


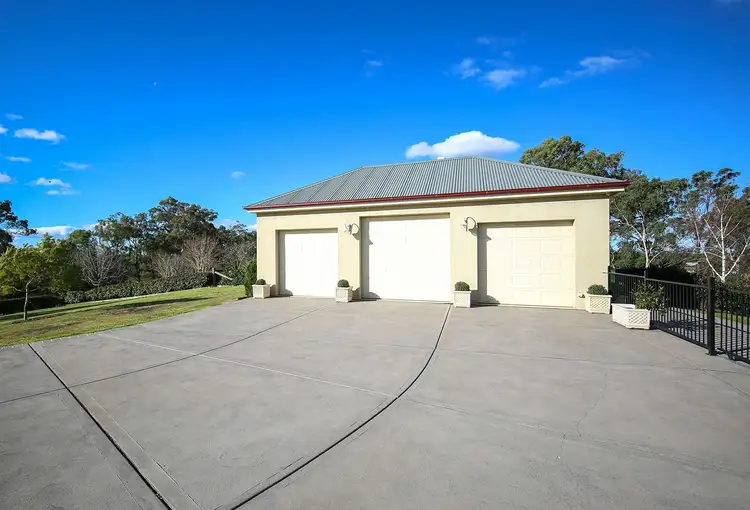
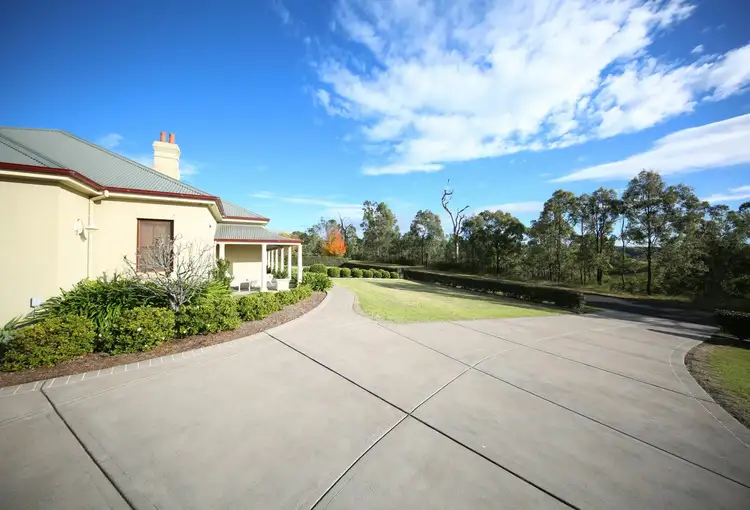
+23
Sold
43 The Grange, Picton NSW 2571
Copy address
$2,100,000
- 4Bed
- 2Bath
- 3 Car
- 4797m²
House Sold on Fri 12 Nov, 2021
What's around The Grange
House description
“BEAUTIFUL 'FAIRLIGHT' BESPOKE HOME & ACREAGE - RIDGETOP PROMINENCE”
Land details
Area: 4797m²
Interactive media & resources
What's around The Grange
 View more
View more View more
View more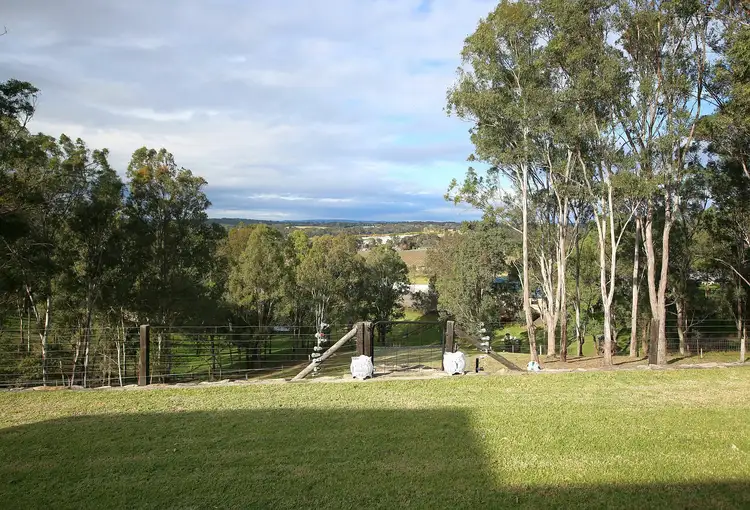 View more
View more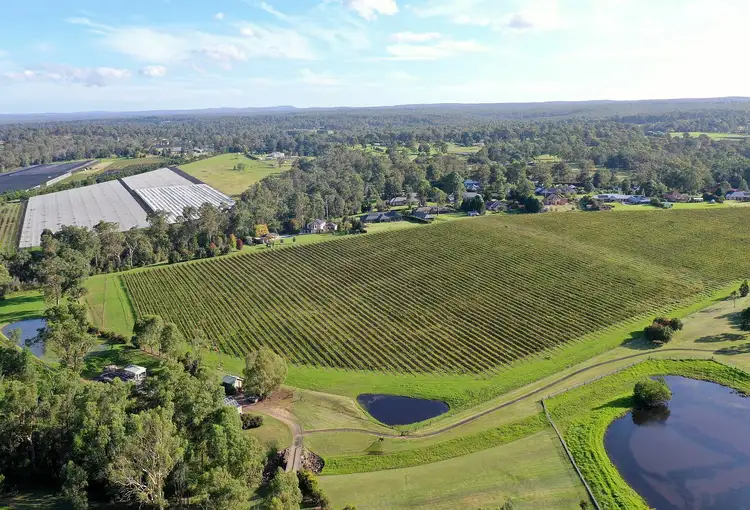 View more
View moreContact the real estate agent

David Goulding
RESIDE Real Estate
0Not yet rated
Send an enquiry
This property has been sold
But you can still contact the agent43 The Grange, Picton NSW 2571
Nearby schools in and around Picton, NSW
Top reviews by locals of Picton, NSW 2571
Discover what it's like to live in Picton before you inspect or move.
Discussions in Picton, NSW
Wondering what the latest hot topics are in Picton, New South Wales?
Similar Houses for sale in Picton, NSW 2571
Properties for sale in nearby suburbs
Report Listing
