This beautiful family home nestled amidst the magical scenery of Mapleton is situated just a short stroll from the heart of Mapleton Village. Flaunting five well-separated bedrooms, multiple entertaining areas and luxurious finishes, the private residence is immaculately presented on an elevated 1503 square metre block. The property is positioned close to schools, shops, cafes and 15 minutes west of the town of Nambour where you have access to major hospitals, specialty services and higher education facilities.
The home is stylish from the outset, featuring a brick and timber façade with tones of grey and orange that contrast with the surrounding greenery. The front wing of the property comprises the master bedroom, office, media room and second bedroom, flowing through to the heart of the home that hosts the kitchen and internal living areas. The lavish master bedroom incorporates a walk-in wardrobe with mirrored sliding doors and ensuite that features a bath, walk-in shower and mirrored vanity. The office and media room offer a myriad of uses and the second bedroom with built-in robe is ideal as a guest room, separate from the master and other three bedrooms.
The heart of the home includes the open plan kitchen, living and dining areas, showcasing timber floating floorboards and large windows that capture the outside greenery. The galley-style kitchen is fit-out with walk-in pantry, feature pebbled splashback and appliances including LG dishwasher, electric cooktop and oven. The combined living and dining area has a wood-burning fireplace for those cosy winter nights and opens out to the al fresco entertainer’s patio and fully fenced yard, providing a spacious place for kids to play and a tranquil setting for al fresco summer dining.
The rear wing is made up of the remaining three bedrooms, a multipurpose room, main bathroom and laundry. The three generous bedrooms each include built-in wardrobes, sharing access to the main bathroom with bathtub, walk-in shower and separate powder room. The multipurpose room is a communal space between the three bedrooms, suitable as a teenager’s retreat, children’s playroom or additional lounge room. Other notable features of the property include an 8x12 metre shed, double remote-controlled garage and pump out septic system.
Features:
- 5 Bed family home w/well-separated bedrooms, multiple entertaining areas & luxe finishes
- Property is positioned close to schools, shops, cafes & 15 mins west of Nambour
- Front wing of the property comprises master bedroom, office, media room & 2nd bedroom
- Master bedroom features walk-in-robe with mirrored sliding doors & ensuite with large bath
- Office/media room offer multiple uses + 2nd bedroom with walk-in robe ideal as guest room
- Heart of the home hosts kitchen/living/dining area with floating timber floorboards & large windows
- Kitchen is fit out with walk in pantry, feature pebbled splashback & appliances including LG dishwasher, electric cooktop + oven
- Living/dining area has a wood-burning fireplace & opens out to entertainer’s patio/backyard
- Rear wing hosts remaining 3 bedrooms, multipurpose room, main bathroom & laundry
- All beds w/built-in robes + shared main bathroom with bathtub, shower & powder room
- Communal space between 3 bedrooms useful as a teenager’s retreat or children’s playroom
- Other features include an 8x12 metre shed, double remote-controlled garage & pump out septic system
Property Code: 874
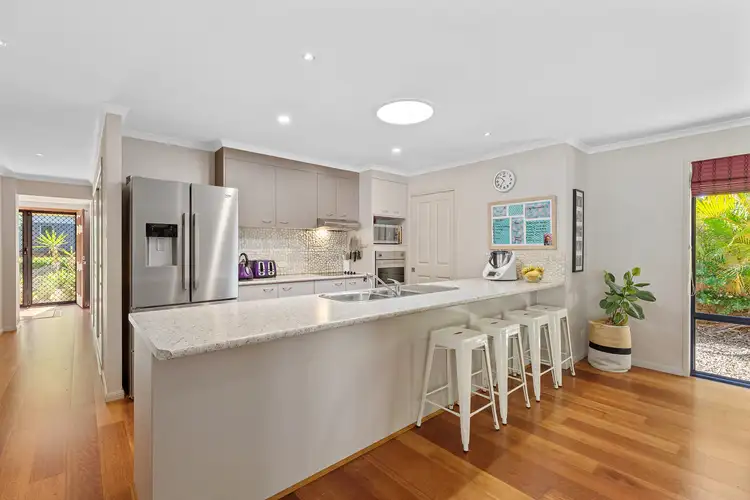
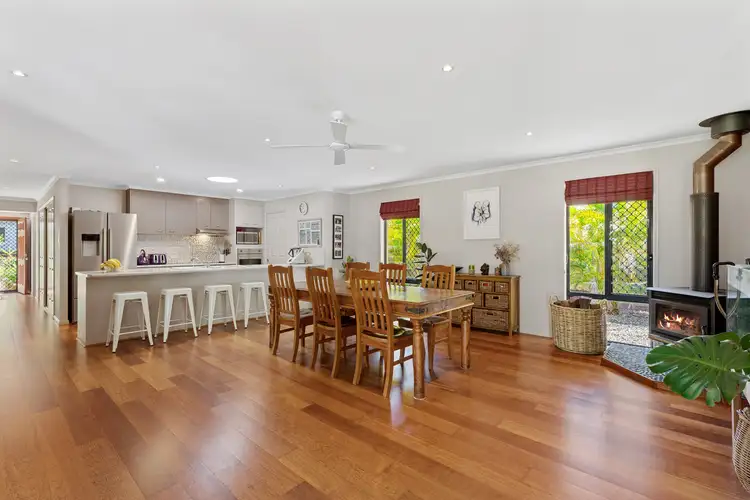
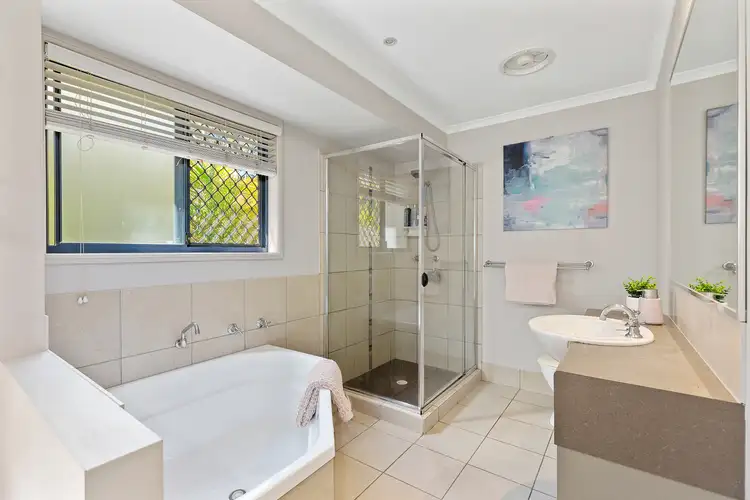
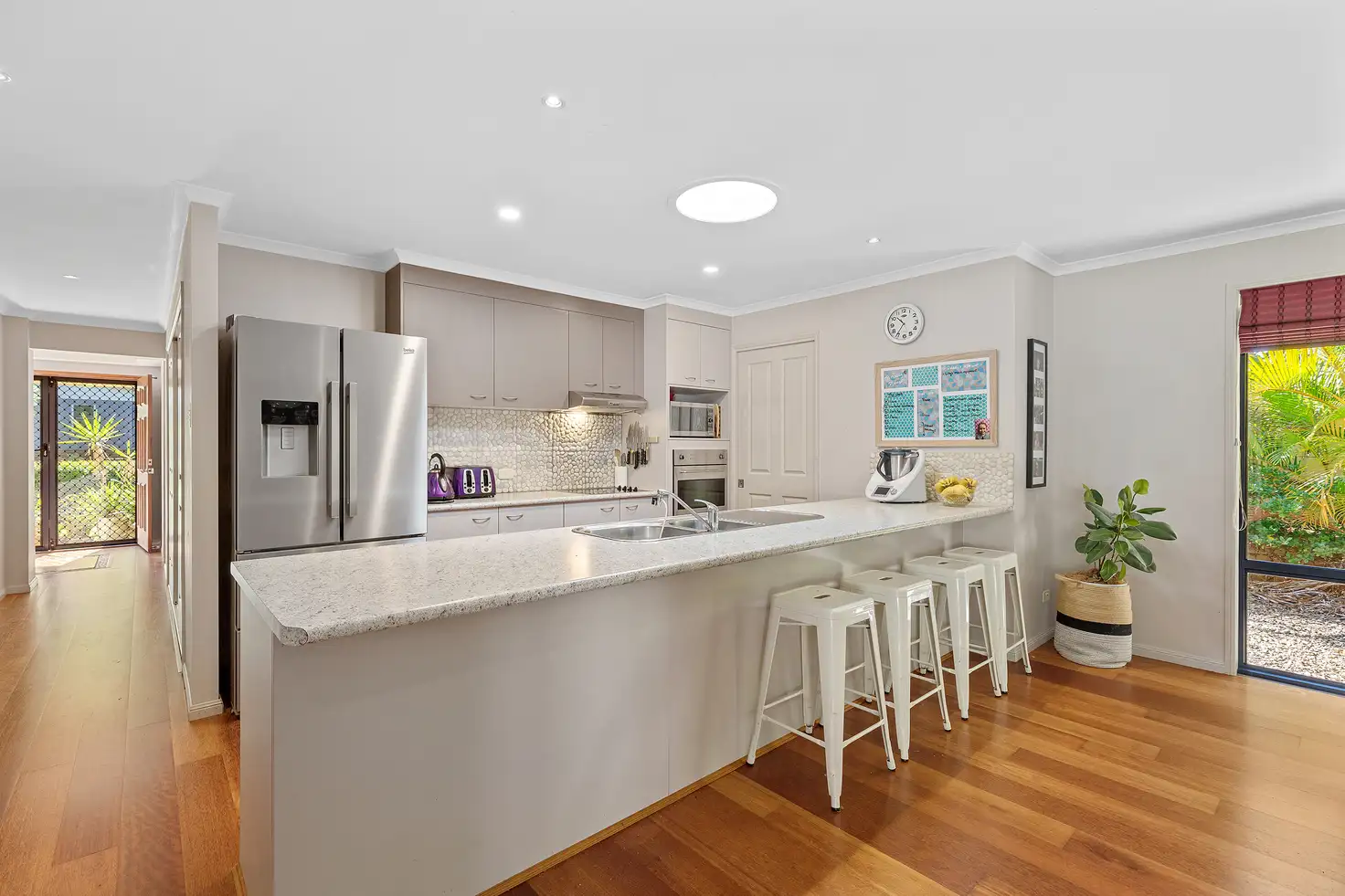


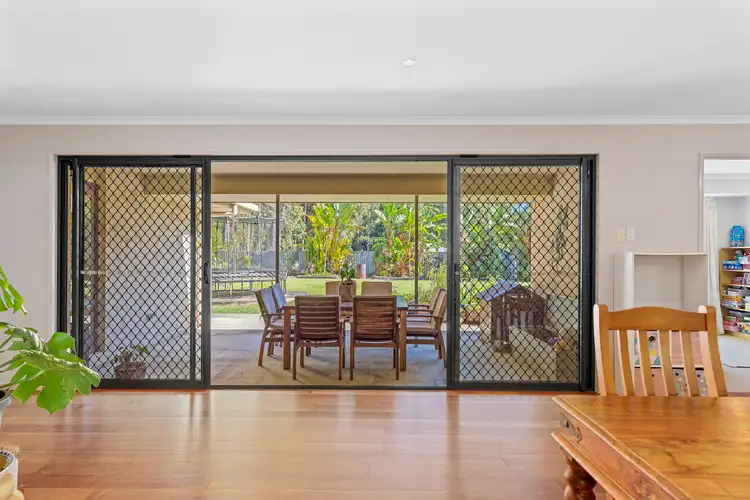
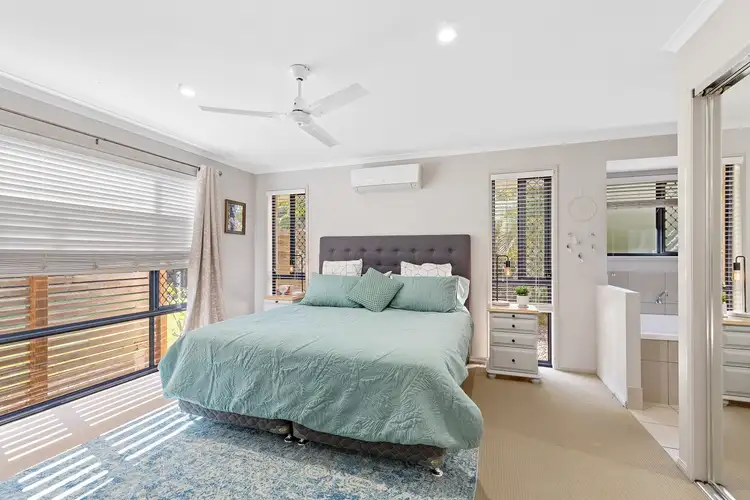
 View more
View more View more
View more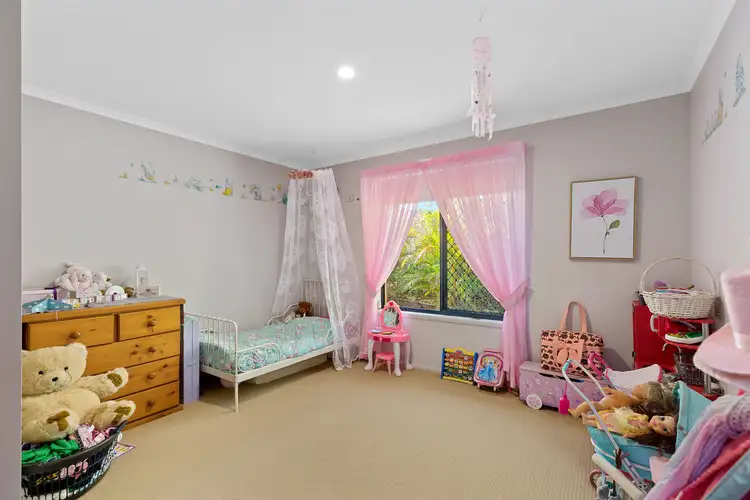 View more
View more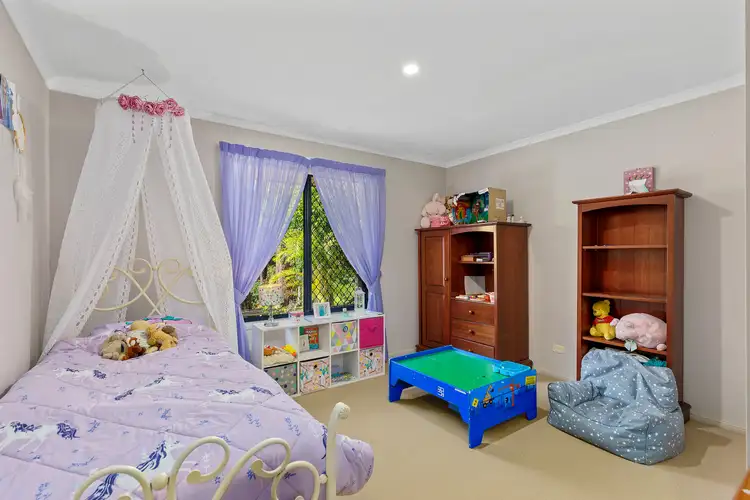 View more
View more
