Welcome to 43 Thornton Drive, a lovely 5 bedrooms, 3 bathrooms homestead, offering a country lifestyle, with views from most rooms, within in a private location.
Located within a tranquil setting, with perimeter verandahs, the home has ideally been designed with a rear self-contained living area, inclusive of a 2-bedrooms, a bathroom, kitchen and open plan dining and lounge, all under the main roof with separate access, providing the option for extra income.
Alternatively, enjoy this versatile home with multiple living zones for yourself with a guest wing, or for extended family, teenagers……the options are many.
Placed peacefully upon 2 hectares of well-equipped land and impressive infrastructure, including a 190sqm*, 3 phase powered workshop with a lifting beam, 5 water tanks, a bore, 6 paddocks, automated lock up chook pen, amongst an array of established fruit trees, this property has a lot to appreciate and offer.
Almost central to Harvey and Australind, and approximately 10 minutes to Myalup Beach, 90 minutes to Perth, the Crooked Carrot close by and a bus stop at the front of the property, all conveniences are nearby, within a tranquil location.
Property Features:
5 bedrooms, 3 bathrooms
Content Living built 2008
2 kitchens, 3 living areas
Lounge / theatre room
Laundry
3 carports
The main dwelling:
Kitchen, double sink, gas cooktop, corner pantry
Sunlit, open plan living and dining room
Master bedroom, two WIRS, ensuite
Lounge / theatre room
Bedrooms 2 & 3 with BIR
Main bathroom, separate toilet
Large laundry
Linen cupboard
Easy care wood-look flooring in main living
Carpets to lounge and bedrooms
Ducted r/c air conditioning
Perimeter verandah
Entertaining / pergola with concrete floor
Satellite internet dish
Solahart hot water system
Gas bottles
2 carports
Self-contained rear living adjoins the main home via a hallway door:
Kitchen, double sink, gas cooktop, corner pantry
Open plan family and dining rooms
Daiken reverse cycle air conditioner
Bedrooms 4 & 5 with BIR & WIR
Bathroom / semi ensuite with W/C and ac
Low maintenance flooring
1 carport
Direct access outside
Other Features:
2 ha / 4.94 ac* land
6 paddocks
Pine post fencing
Zoned Special Rural / Shire of Harvey
190sqm* powered workshop, 3 phase power, lifting beam, concrete floor, roller door, built 2008
10 solar panels on the workshop*
2 garden sheds
5 x water tanks (1 x steel plastic lined 90,000L, 2 x plastic 23,000L each, 1 x plastic 1000L, 1 x 750L water for house and backup tank)*
Bore 70ft with Davey surface pump, retics the paddocks and gardens
Open shelter in yard and water trough
Chook pen
Fruit trees plum, nectarine, peach apple, lime, olive, mandarin, grapefruit, pear & lemon
Veggie garden
Low maintenance native garden + lawn area
Limestone driveway with top blue metal fines to the house and workshop
School bus stop outside the front
Ideal horse property
Buyers Note: All measurements/dollar amounts are approximate only and generally marked with an * (Asterix) for reference. Boundaries marked on images are a guideline and are for visual purposes only. Buyers should complete their own due diligence, including a visual inspection before entering into an offer and should not rely on the photos or text in this advertising in making a purchasing decision
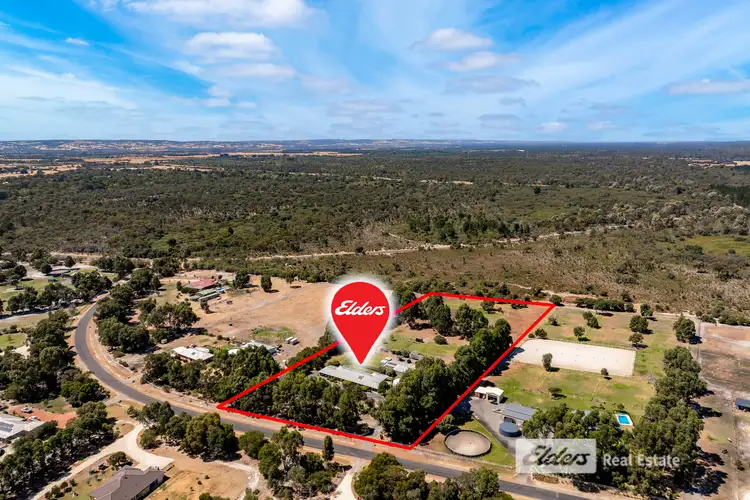
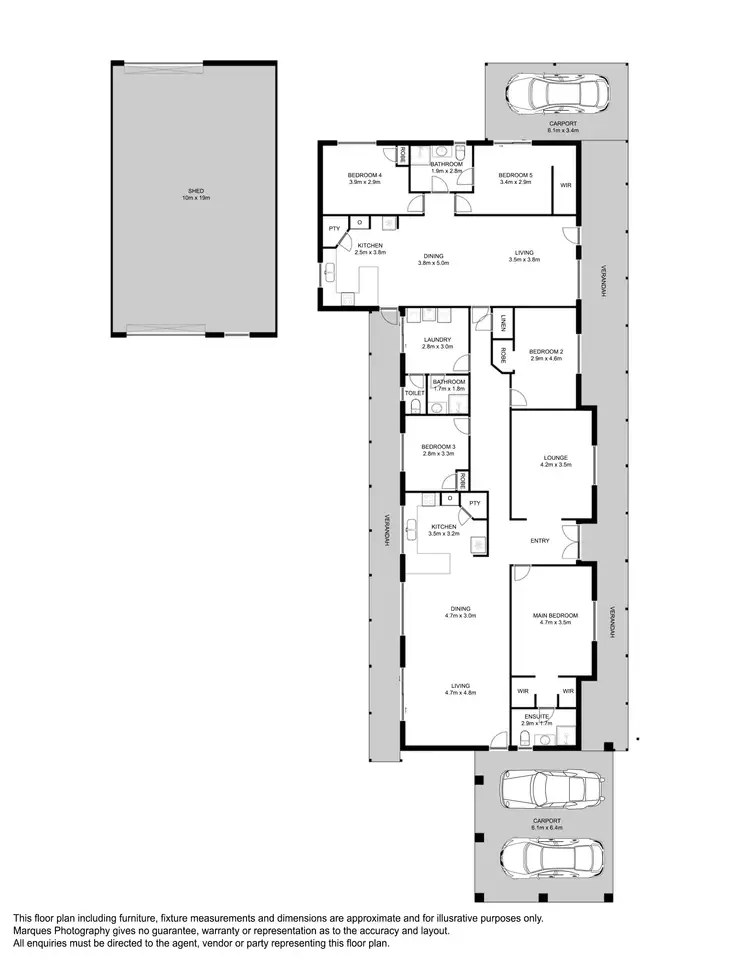
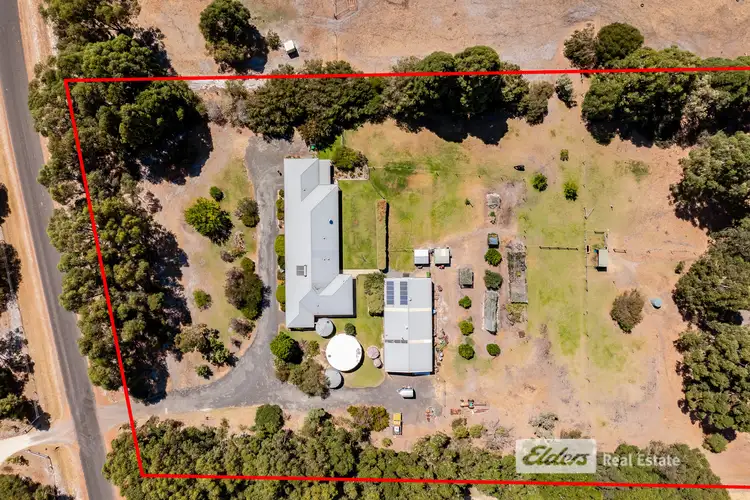
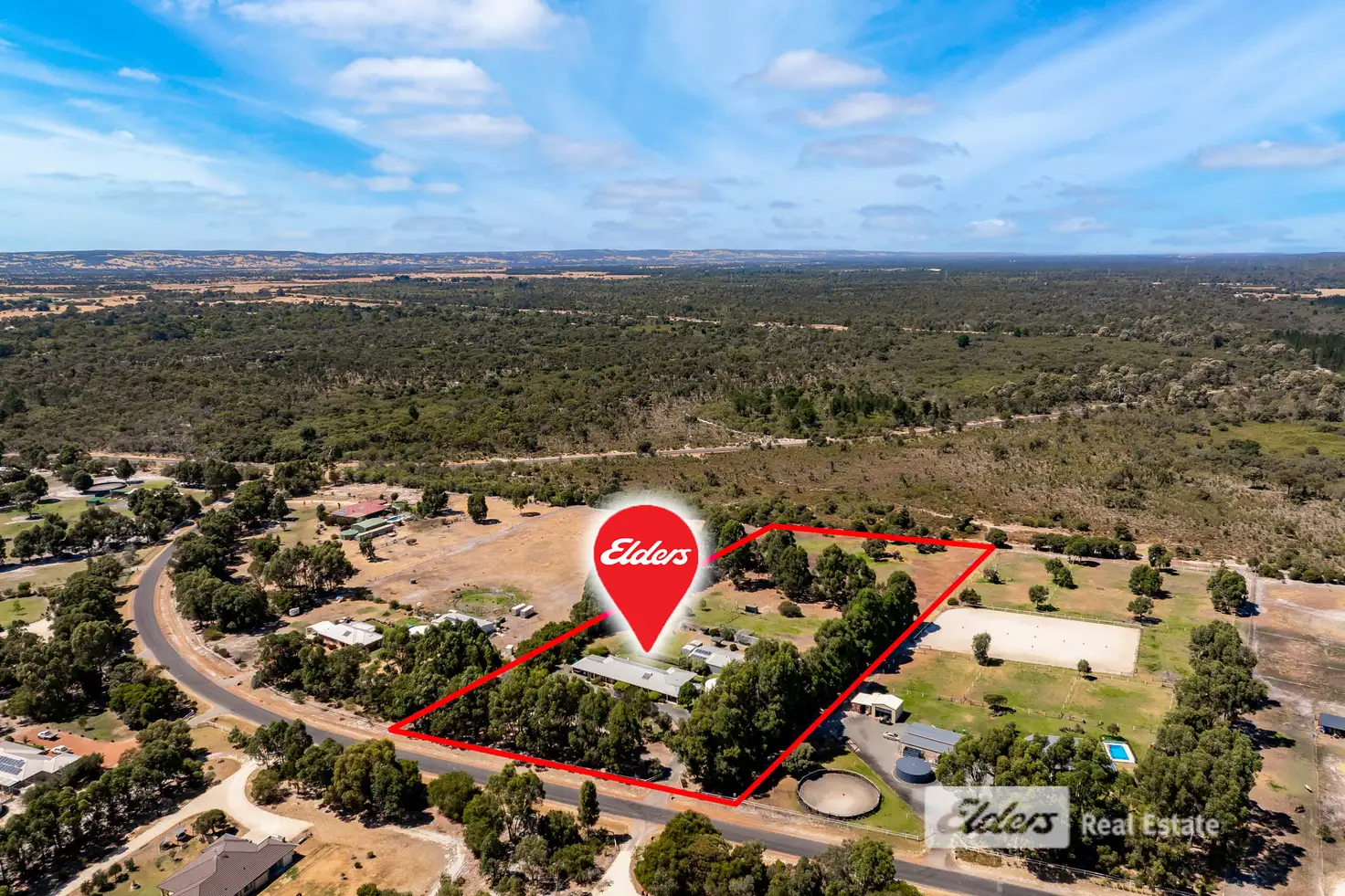


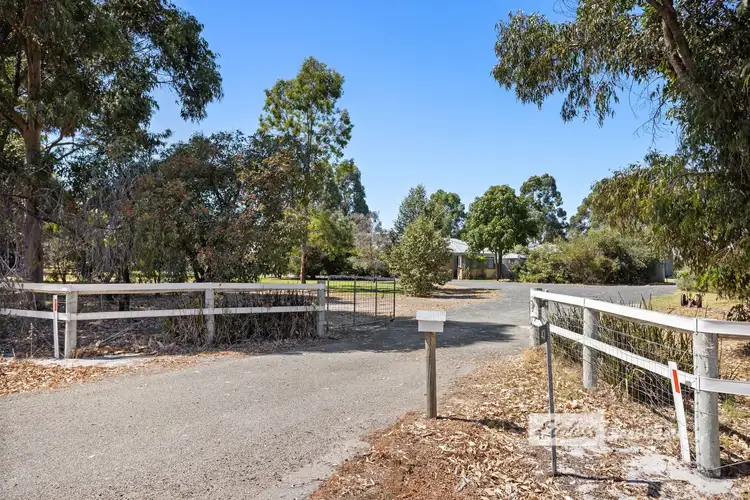
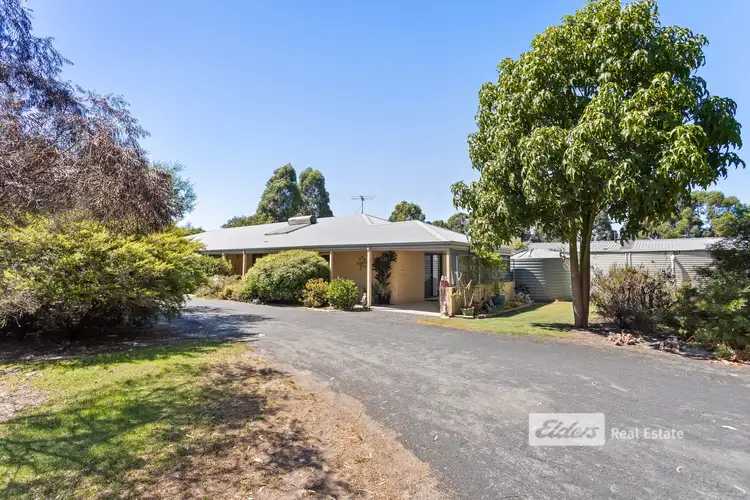
 View more
View more View more
View more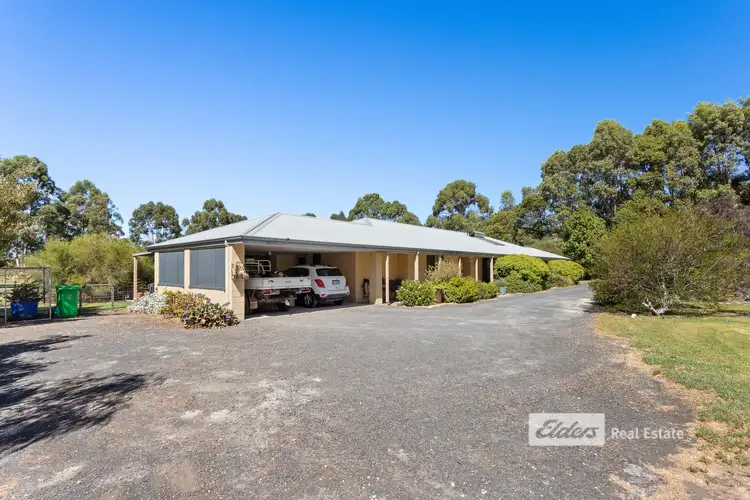 View more
View more View more
View more
