Price Undisclosed
6 Bed • 4 Bath • 6 Car • 4046.8564224m²
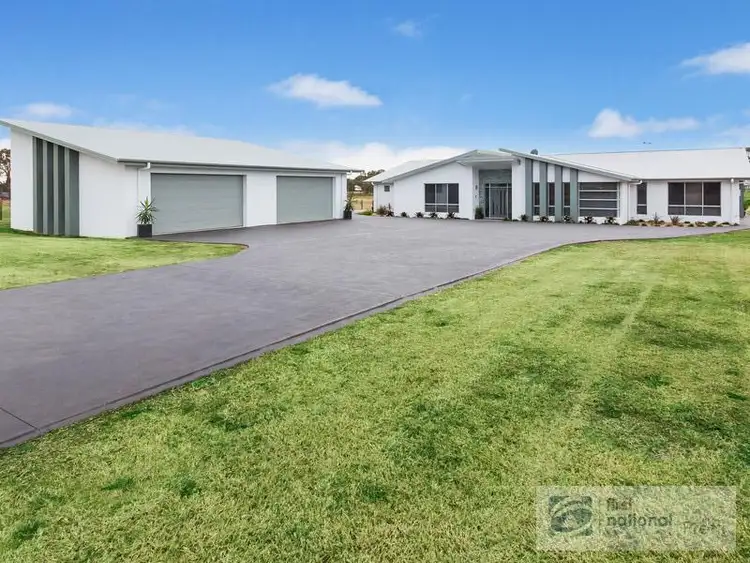
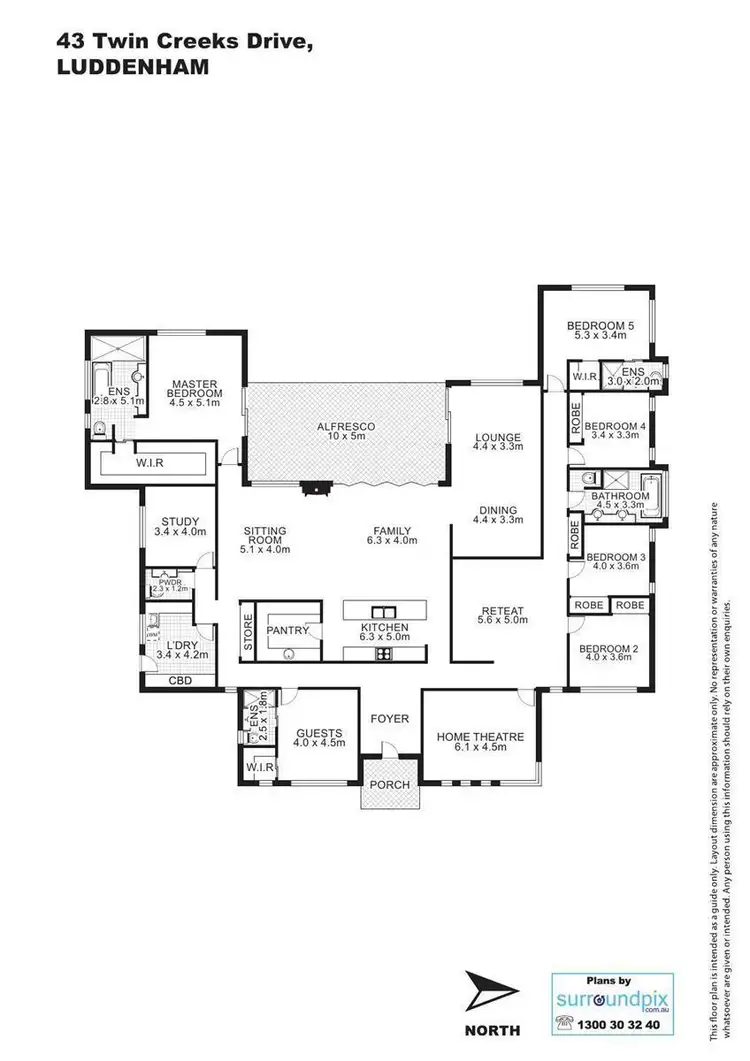
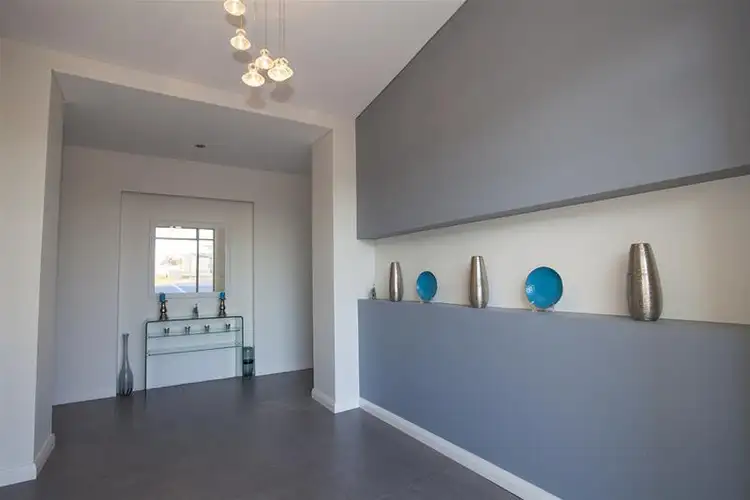
+13
Sold
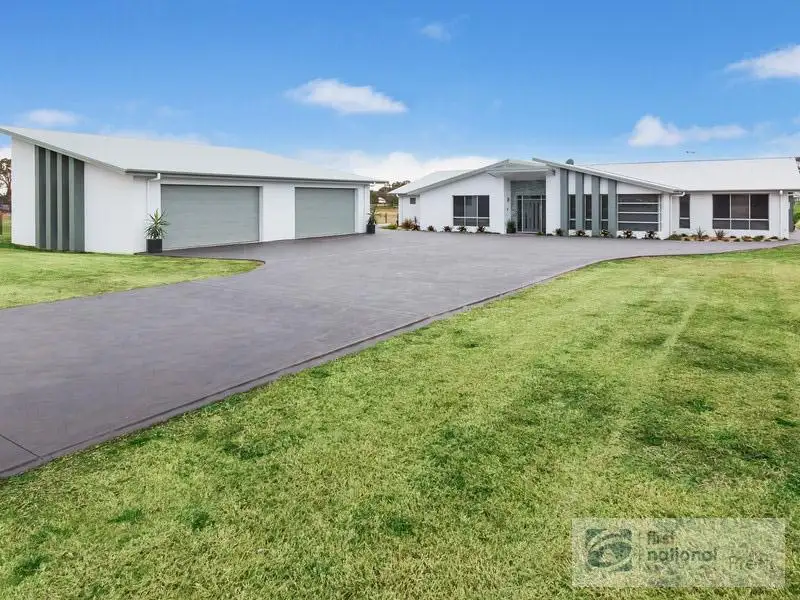


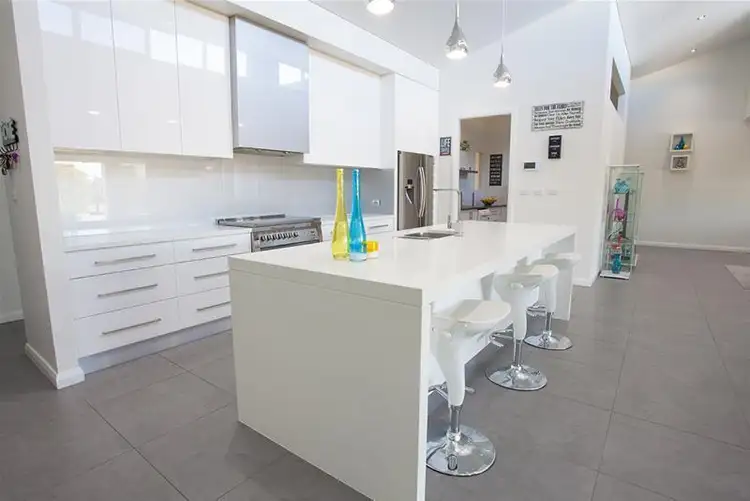
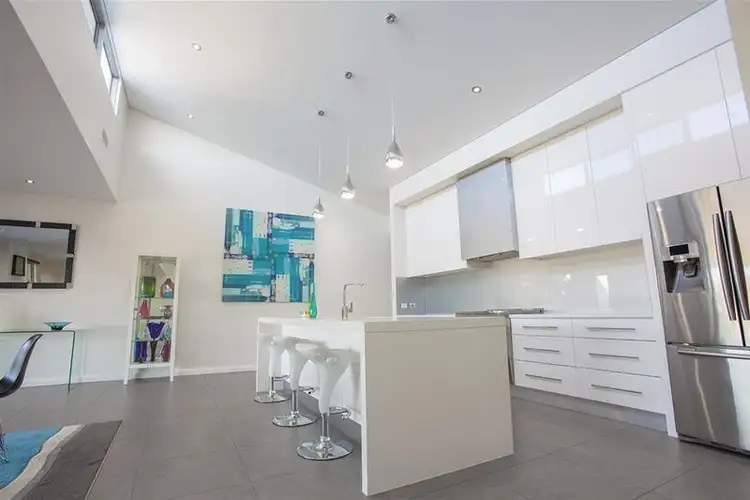
+11
Sold
43 Twin Creeks Drive, Luddenham NSW 2745
Copy address
Price Undisclosed
- 6Bed
- 4Bath
- 6 Car
- 4046.8564224m²
House Sold on Tue 1 Sep, 2015
What's around Twin Creeks Drive
House description
“Architecturally Designed Masterpiece”
Property features
Other features
Light Fittings, Insect Screen, Exhaust Fan, TV AntennaMunicipality
Penrith City CouncilLand details
Area: 4046.8564224m²
Interactive media & resources
What's around Twin Creeks Drive
 View more
View more View more
View more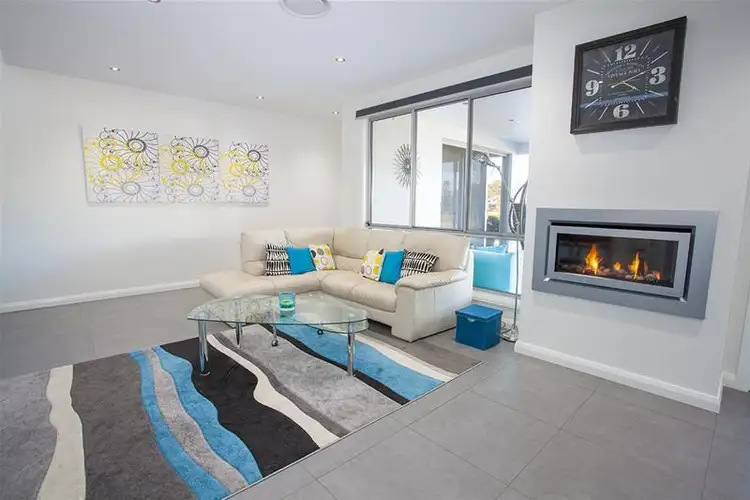 View more
View more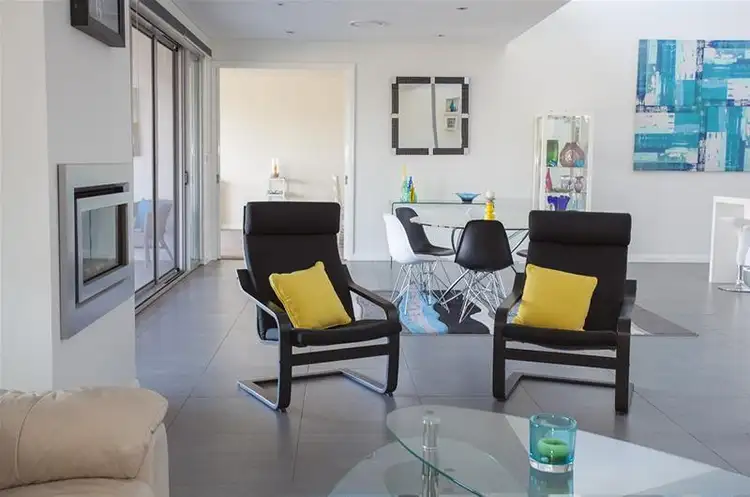 View more
View moreContact the real estate agent

Mathew Bell
First National Real Estate Pretti
5(7 Reviews)
Send an enquiry
This property has been sold
But you can still contact the agent43 Twin Creeks Drive, Luddenham NSW 2745
Nearby schools in and around Luddenham, NSW
Top reviews by locals of Luddenham, NSW 2745
Discover what it's like to live in Luddenham before you inspect or move.
Discussions in Luddenham, NSW
Wondering what the latest hot topics are in Luddenham, New South Wales?
Similar Houses for sale in Luddenham, NSW 2745
Properties for sale in nearby suburbs
Report Listing
