#soldbycris #soldbymcreynolds $925,000
This charming three-bedder sits on a broad flat block overlooking endless parkland. The home is a sweet combo of vintage vibes with modern updates and combines generous living spaces that flow in a circular pattern, spilling outside to a sheltered deck. Form here you can dine alfresco, taking in the smooth lawns, the peaceful surrounding of nature and birdsong.
Tyrell is a quiet loop street, ideally placed just moments from Kaleen Primary and High School and just a few steps to the local shops. The home sits behind deep front gardens and communes with the green expanses of playing fields that connect to open grasslands beyond. Other green commons literally encircle this sleepy pocket, making it quiet the perfect spot for walking and exploring, steeped in a privileged, country meets city dynamic .
Light brick and a simple, low-lying form lends the home a quiet presence. There is a driveway that ushers to a separate double garage and rows of roses edging a central garden path. Mostly there is the feeling of expanse, the gardens encircling the entire home, creating a leafy privacy. This combined with the endless natural surrounds gifts the feeling of a country estate, at once removed yet connected to all the conveniences of city living.
Within, a curved arch connects the front living area to the formal dining space, both lovely rooms informed by large windows that frame the landscape. There is a slow combustion fireplace for cold winter nights and the convenience of ducted gas heating. Sheer curtains filter a gentle light and there are automatic security sun screens for those long hot summer days.
The modern kitchen is all light and bright, with banks of cabinetry and a big window overlooking the back deck and garden. There is a nice connection with both the formal dining space and a more relaxed meals area. From here, glass sliders open to embrace outdoor living. One imagines summer days spent dining beneath the shelter of the pergola, an ideal to-and-fro from inside to out, generous time spent with family and friends.
A slender hallway connects to three serene bedrooms, all with big windows capturing the colours and moods of the expansive gardens. The master has a wall of built-in-robes and both additional bedrooms also serve up excellent storage.
Kaleen is in the Belconnen district and shoulders the inner north suburbs of Lyneham and O'Connor, connecting to Gungaderra Grasslands Nature Reserve. This central, inner locale makes Kaleen a highly coveted suburb - close to transport, great schools, the UC, CIT, AIS and Canberra Stadium. With plenty of parks, bike and walking trails, the home is also handy to Kaleen Plaza, and just a short 10-minute drive to Belconnen and 15 minutes to the CBD.
features.
.lovely three bedroom family home on a peaceful loop street directly across from ovals and reserve
.nestled on a large, flat block and surrounded by gardens
.front living area with slow combustion fireplace
.adjacent dining area with garden and parkland views
. kitchen combined meals area spilling to sheltered rear deck
.renovated kitchen with lots of storage, including a large pantry, peninsula with breakfast bar seating and all electric appliances including a dishwasher
.master bedroom with wall of built-in-robes
.bedroom one and two with built-in-robes
.family bathroom finished in fresh whites with relaxing bathtub
.separate toilet
.internal laundry with direct garden access
.ducted gas and evaporative cooling
.3.5kw solar array.
.auto roller security and sun shades to all front windows
.private driveway ushering to a freestanding double garage
.handy to Kaleen Plaza and a variety of schools
.close to transport and not far from the dynamic inner-north
.10 minutes to the Belconnen precinct and 15 minutes to the CBD
EER: 4
Living area: 116m2 (approx)
Land size: 842m2
Land value: $621,000
Rates: $3,852
Year built: 1977
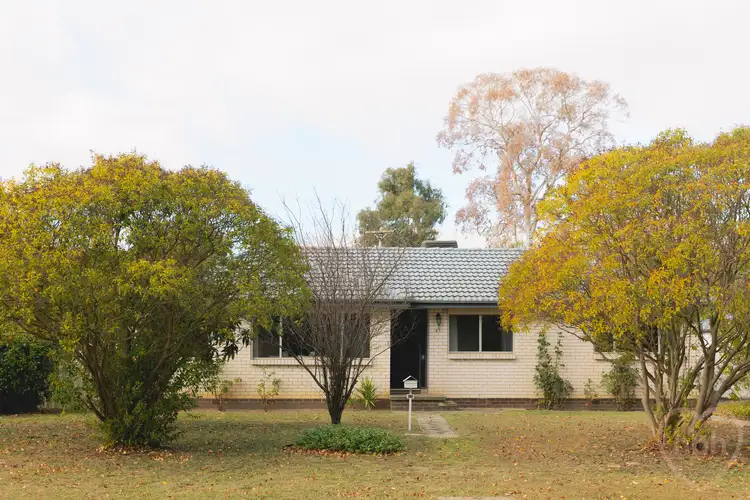
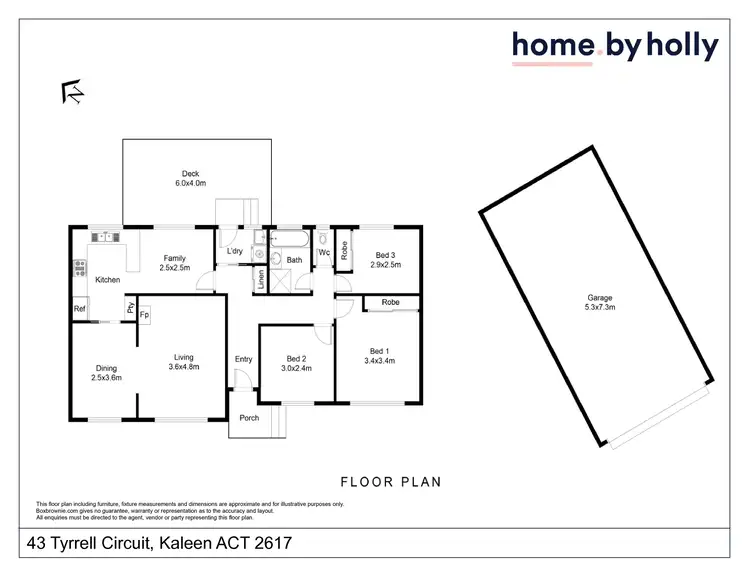
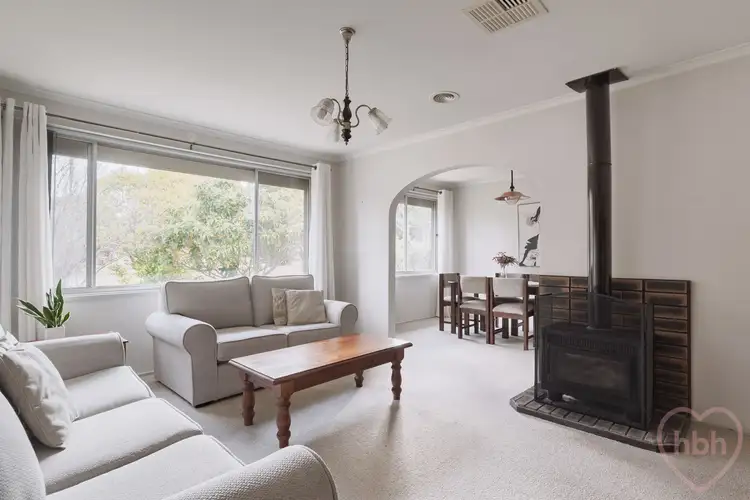
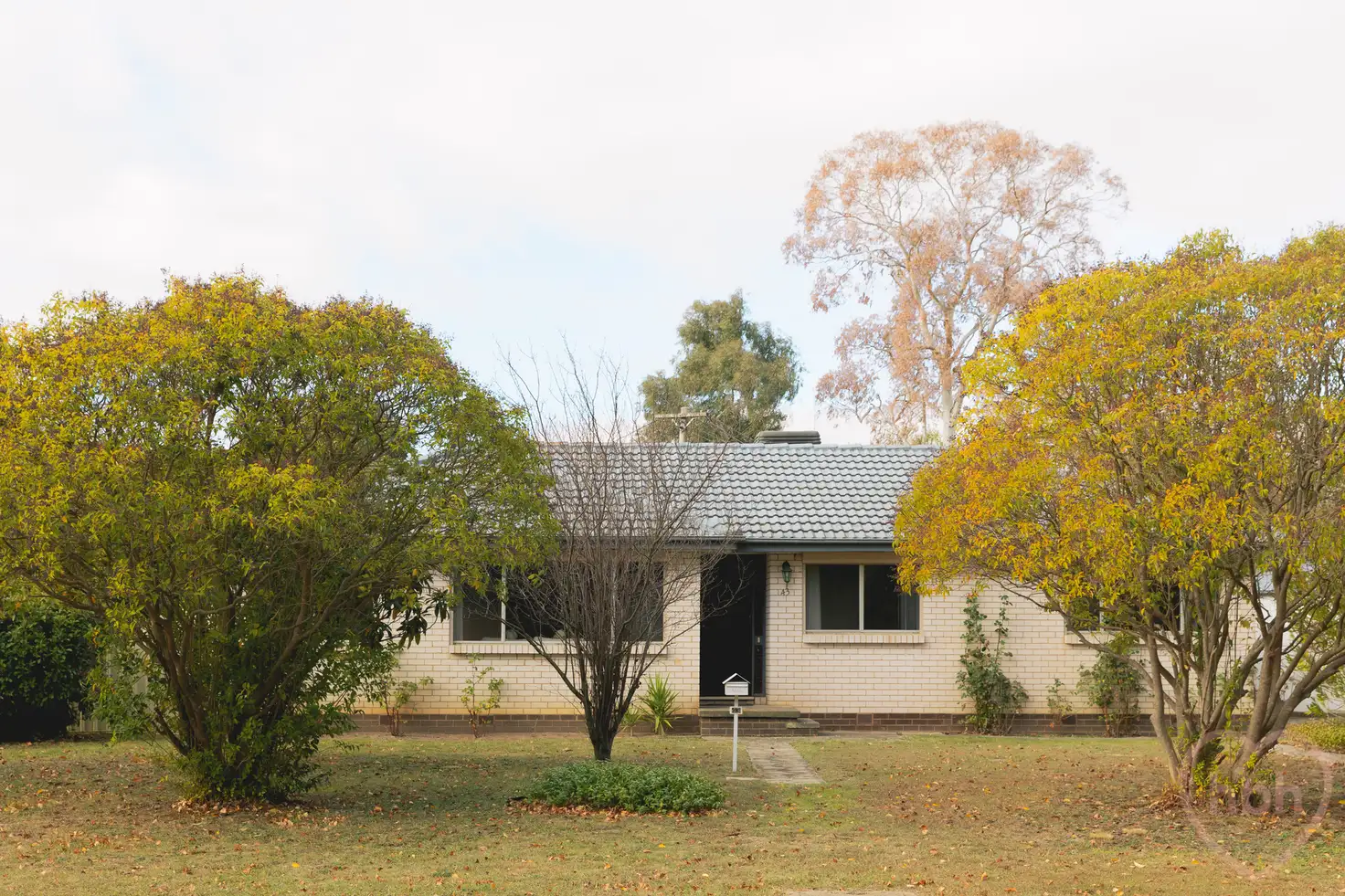


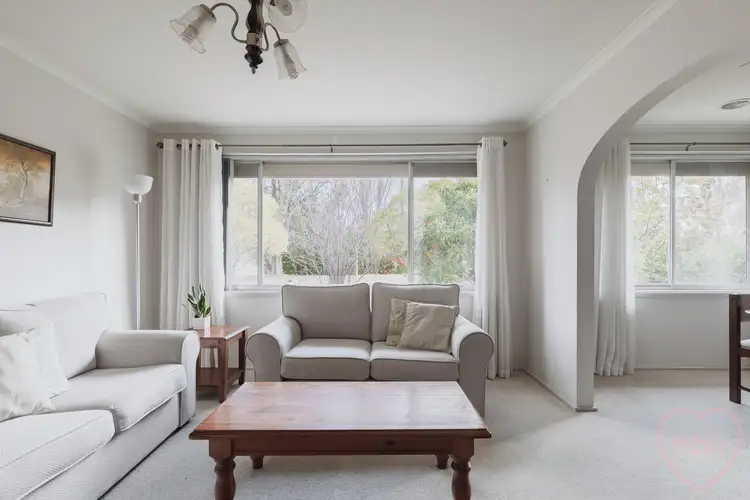
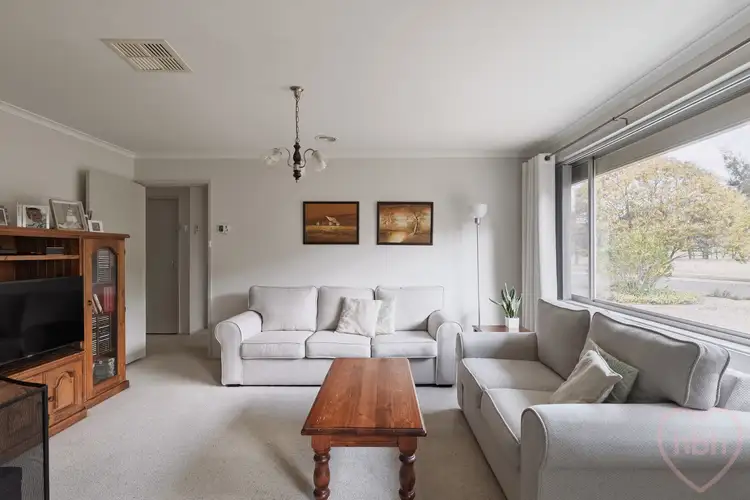
 View more
View more View more
View more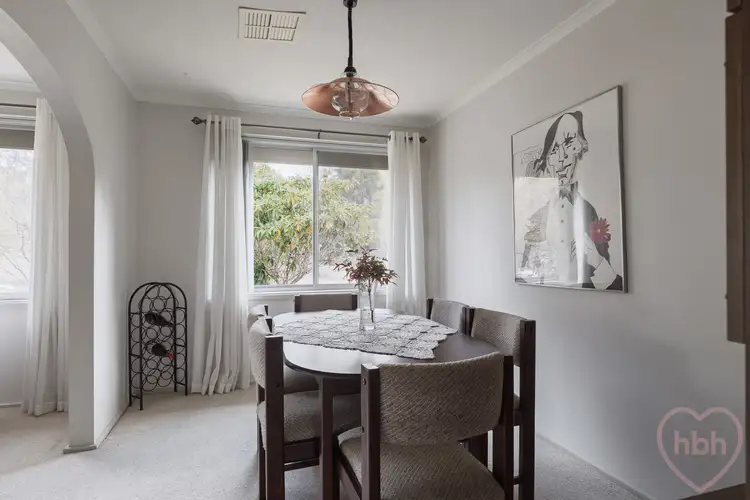 View more
View more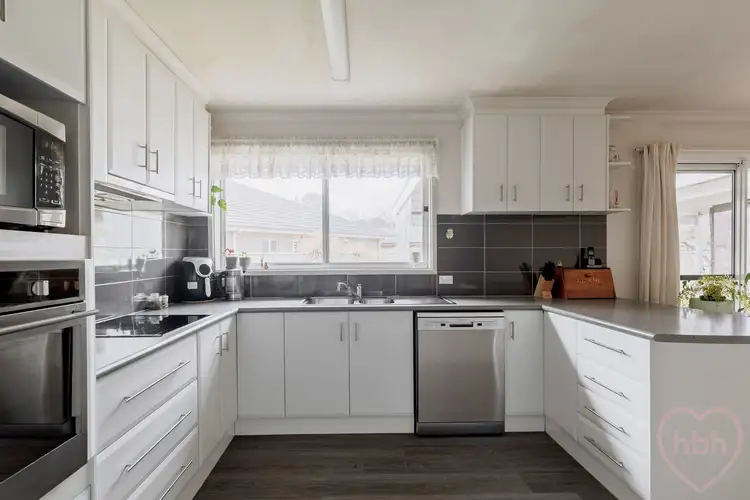 View more
View more
