Presenting a stunning 4-bedroom, 2-living ex-display home in the heart of Mount Duneed, this immaculate property is a testament to modern design and comfort, offering a lifestyle of class and convenience. Nestled in the desirable Mount Duneed area, this home enjoys close proximity to the new Armstrong Creek Town Centre and Club Armstrong as well as local schools and parks, allowing the perfect blend of tranquillity and accessibility. Immerse yourself in the elegance of a professionally designed ex-display home, featuring stylish upgrades and premium finishes. Every detail has been carefully curated to create a space that epitomizes luxury living. With an open plan living area that flows seamlessly to the stunning outdoor entertaining area you are sure to be the best option for hosting family and friends!
Kitchen – Open plan kitchen with neutral tones throughout, including 20mm benchtops, island bench with breakfast bar over hang, 600mm integrated gas cooktop, oven & rangehood, feature tile splashback, micro-wave provision, downlights, overhead cabinetry, drawer cabinets, dishwasher, timber laminate flooring, high ceilings
Living/Dining – Large open plan living and dining area adjacent to the kitchen with stunning timber flooring, high ceilings, downlights, roller blinds & curtains, ducted heating throughout, sliding stacker doors allowing easy to outdoor area or side access area,
Second living – Situated at the front of the home separate to the main family living area, downlights, high ceilings, curtains, ducted heating
Master Suite – Private large master bedroom with generous walk-in robe, carpet, wide windows, downlights, ceiling fan, roller blinds, Serviced by an ensuite bathroom with glass-framed shower, single vanity with mirror and open toilet.
Additional Bedrooms – Three additional bedrooms, Each has carpet, block-out curtains and built-in sliding robes, downlights, high ceilings, ducted heating
Main Bathroom – Spacious bathroom with bathtub, single vanity and glass-framed shower, with shower niche and handheld shower head and separate toilet.
Outdoors – Stunning, paved outdoor setting with an area for a built in BBQ, low maintenance in nature, concrete path, artificial turf out the back, single side gate access, extended garage with additional storage and toilet, low maintenance established front garden and shrubs,
Close by facilities – Local shops and amenities at the Armstrong Creek Town Centre and sporting facilities at Club Armstrong and local sporting ovals, Shoalhaven Boulevard Playground, Mirripoa Primary School, Mount Duneed Primary School, Lutheran College. A short fifteen-minute commute to central Geelong and only ten minutes to Torquay via the Surf Coast Highway.
Ideal for – Families, investors, young professionals
*All information offered by Armstrong Real Estate is provided in good faith. It is derived from sources believed to be accurate and current as at the date of publication and as such Armstrong Real Estate simply pass this information on. Use of such material is at your sole risk. Prospective purchasers are advised to make their own enquiries with respect to the information that is passed on. Armstrong Real Estate will not be liable for any loss resulting from any action or decision by you in reliance on the information.*
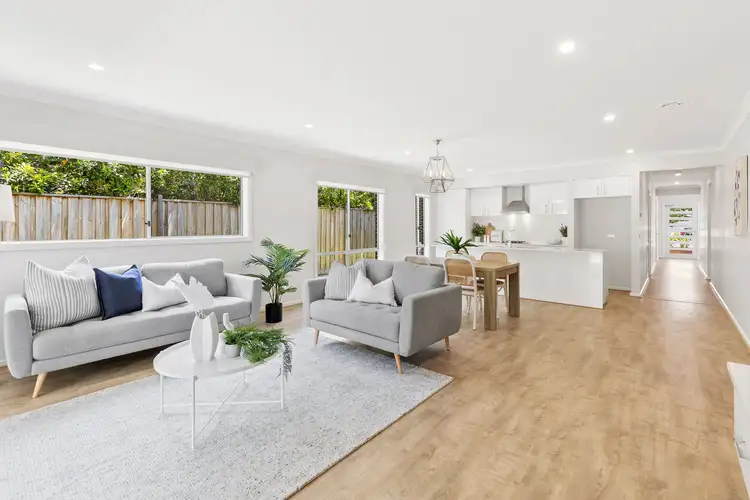
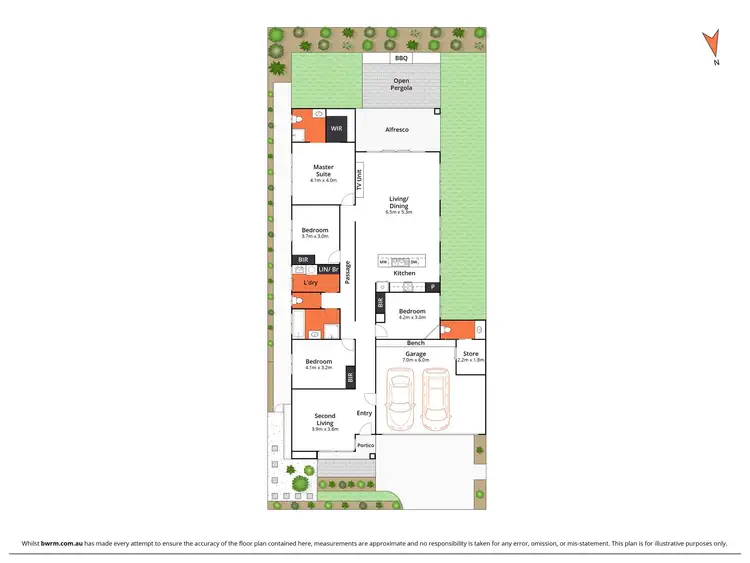
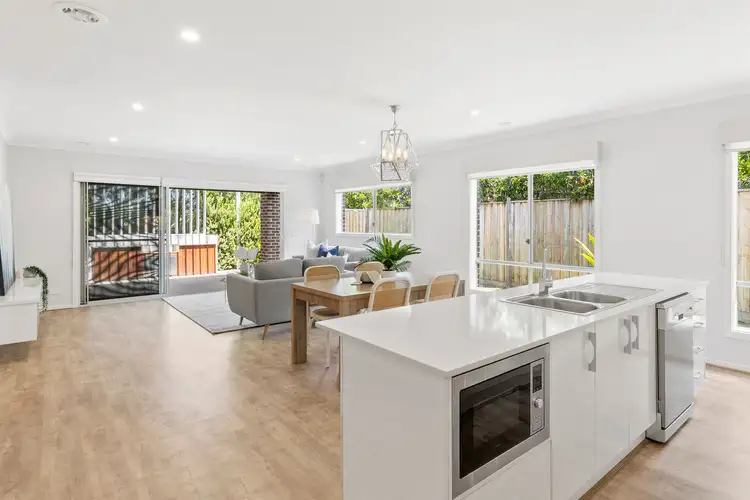
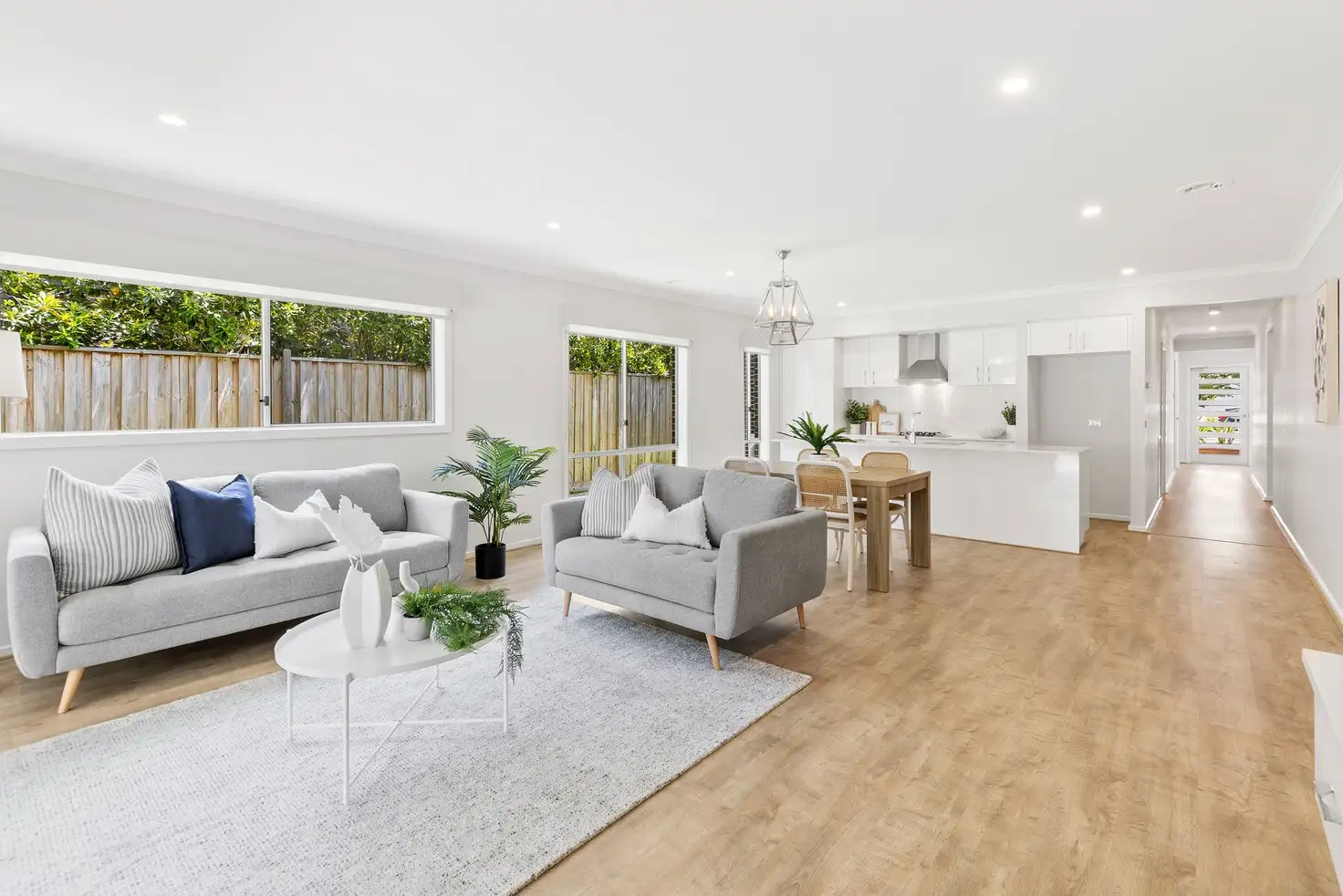



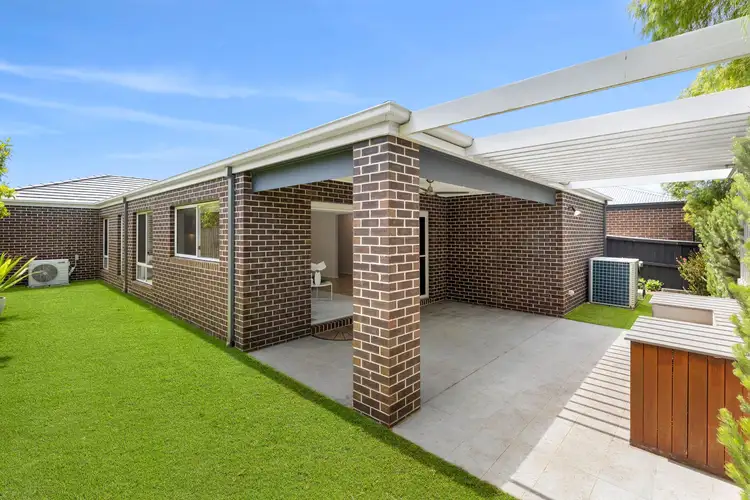
 View more
View more View more
View more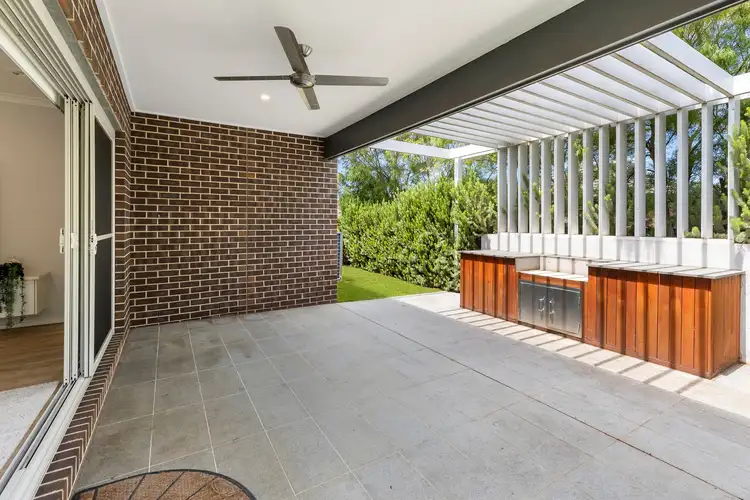 View more
View more View more
View more
