Price Undisclosed
3 Bed • 2 Bath • 2 Car
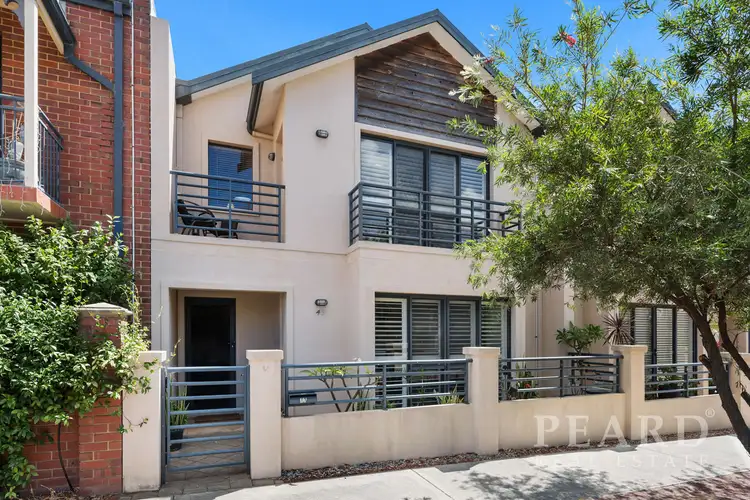
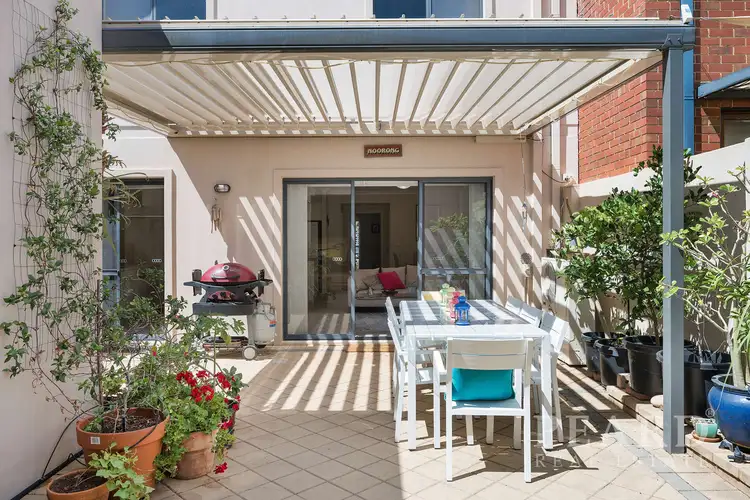
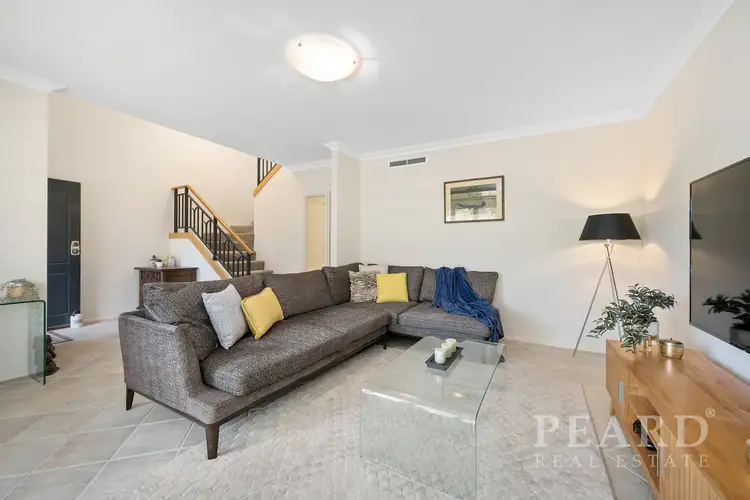
+23
Sold
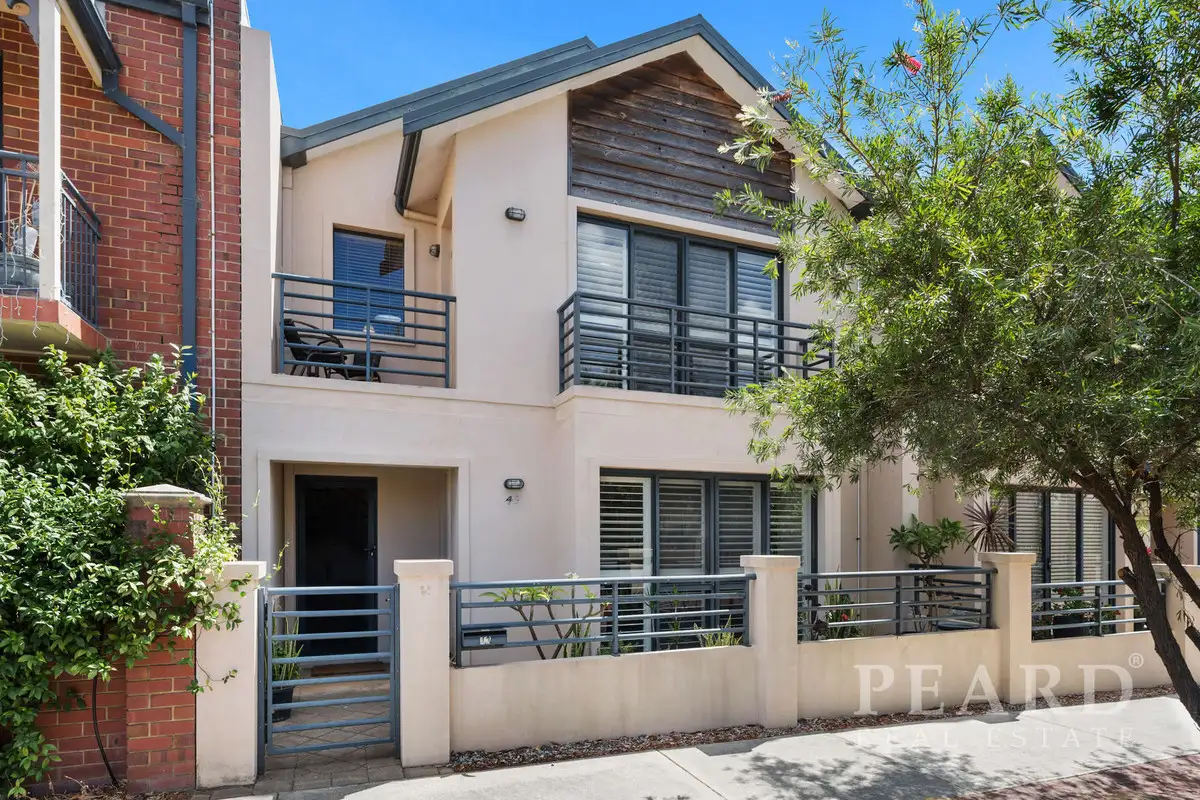


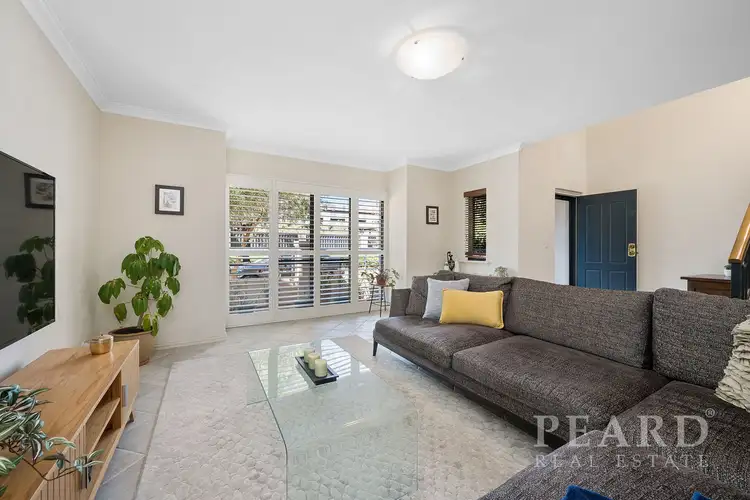
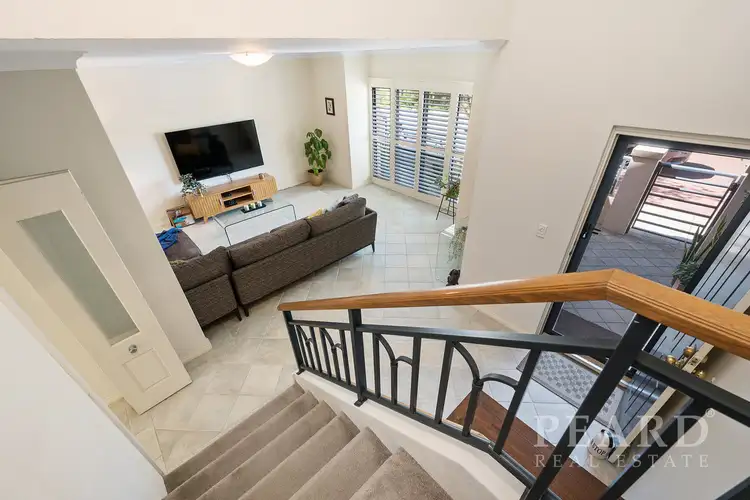
+21
Sold
43 Upney Mews, Joondalup WA 6027
Copy address
Price Undisclosed
- 3Bed
- 2Bath
- 2 Car
Townhouse Sold on Tue 29 Mar, 2022
What's around Upney Mews
Townhouse description
“TWO STOREY HOME, TWO LIFESTYLE CHOICES!”
Property features
What's around Upney Mews
 View more
View more View more
View more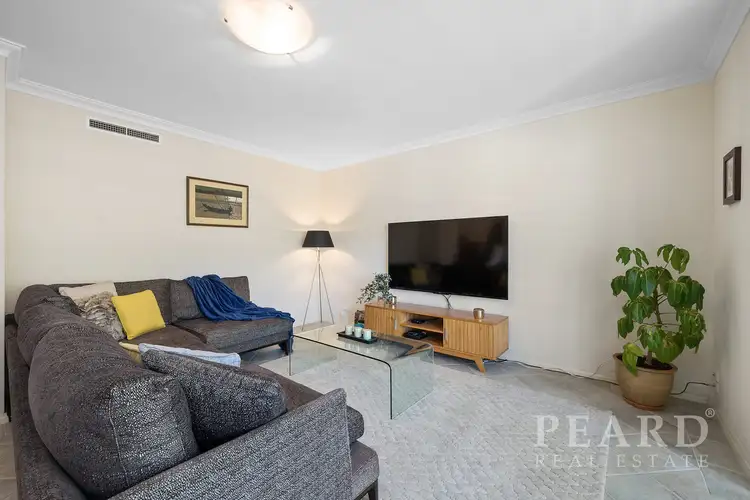 View more
View more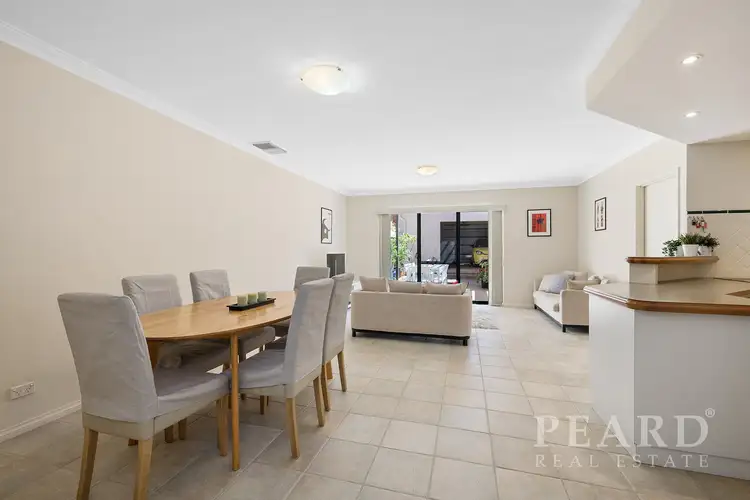 View more
View moreContact the real estate agent

Diane Williamson
Peard Real Estate
5(114 Reviews)
Send an enquiry
This property has been sold
But you can still contact the agent43 Upney Mews, Joondalup WA 6027
Nearby schools in and around Joondalup, WA
Top reviews by locals of Joondalup, WA 6027
Discover what it's like to live in Joondalup before you inspect or move.
Discussions in Joondalup, WA
Wondering what the latest hot topics are in Joondalup, Western Australia?
Similar Townhouses for sale in Joondalup, WA 6027
Properties for sale in nearby suburbs
Report Listing
