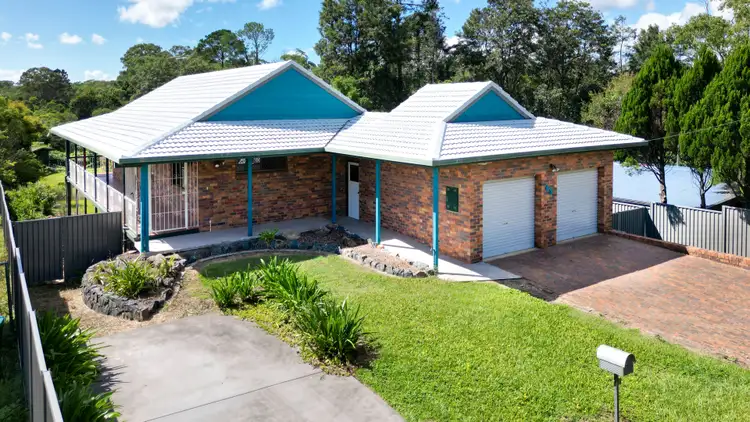This is your opportunity to secure a rare and spacious split-level home in Caboolture’s highly sought-after Golfing Precinct.
Nestled in a quiet, predominantly owner-occupied neighborhood adjacent to the 18-hole golf course, this home offers exceptional versatility and the potential for dual living.
Charming Outdoor and Entertaining Spaces:-
Step onto the gated, wrap-around veranda— with glass sliding door access to the living room, this is perfect for entertaining or simply enjoying a quiet beverage while admiring the abundant bird life after a hard day at work.
Inside, the open-plan lounge and dining areas feature polished wooden floors, while a modern kitchen adds style and functionality. Enjoy refreshing breezes year-round for ultimate comfort.
A hallway leads to the three spacious bedrooms and the family bathroom, and features plenty of storage cupboards.
Internal stairs lead to a whole new practical area, which includes a huge rumpus, kitchenette, two king sized bedrooms and a large laundry. The rumpus has glass sliding doors leading to another outdoor entertainment area and the fenced back yard.
A vehicular gate plus a pedestrian gate give full access to the back yard.
With internal stairs and separate backyard access, the lower level offers a range of possibilities:-
> Live in both or rent both
> Live in on and rent the other
> Granny flat or carer accommodation
> Live in one and use the other for your business
FEATURES INCLUDE:-
> 1255m2 fenced allotment - two separate fenced yards
> Brick and tile construction (tiles recently repointed)
> Split level and side access
Upstairs:-
> Bedrooms - 1 King-sized and 2 Queen-sized rooms with built-in robes, ceiling fans
> Bathroom - Includes a shower, bath, laundry chute - separate toilet
> Living Area - Spacious lounge with polished wooden floors, ceiling fan and glass sliding doors to veranda
> Kitchen - Open plan modern kitchen-dining with stone benchtops and dishwasher
> Veranda - Secure and covered, wrapping around two sides of the home
> Garage - Double lock-up garage with built-in storage shelf
> A plumbed laundry tub is located on veranda, which could facilitate an extra laundry or wet bar
> Internal stairs to rumpus
Downstairs:-
> Rumpus Room - expansive, carpet, glass sliding door to covered patio
> Open plan kitchenette and dining with vinyl flooring
> Bedrooms - 2 large carpeted king-sized rooms
> Bathroom - Includes shower, toilet
> Laundry - Spacious with laundry chute from upstairs bathroom
> Outdoor Access: Glass sliding doors lead to a covered patio, overlooking the fenced backyard—perfect for kids and pets to play
A must-see for large families, with independent living available for grandparents or teenagers.
Extra Features:-
> Generous 1,255m² block with side access and two fenced areas - plenty of room for a pool and play equipment
> Brick and tile construction with security screens throughout
> Security alarm system, security screens and gated veranda for added peace of mind
> Garden shed for additional storage
Prime Location:– Convenience at Your Doorstep
> Walking distance to shops and public transport
> Minutes from primary and secondary schools (both public and private)
> Close to major shopping, business and medical precincts
> Easy access to the Bruce and D’Aguilar Highways
> Approx. 35-minute drive to Brisbane Airport
Tenancy:-
This property is vacant, however the estimated market rental appraisal is $670-$690pw.
Call Linda Upton today on 0413 349 112 to arrange your own private viewing or to register your attendance for the advertised open homes.
*Note: Virtual furniture has been used in some of the marketing images.








 View more
View more View more
View more View more
View more View more
View more
