The Feel:
Situated in the premium 'Golden Triangle' between the Barwon River, Town Centre and Surf Beach, this home is perfectly sited for a relaxed coastal lifestyle or potentially lucrative holiday investment. With holiday rental returns estimated at 60k+ per annum, this beautifully crafted home provides a rare oppurtunity for those looking to enjoy a flexible lifestyle while still generating income. Designed to be secure, quiet and private whilst making the utmost of this incredibly central location, this home must be inspected to be fully appreciated.
The Facts:
-Lucrative holiday investment situated less than 300m (approx) to the Barwon River.
-Under 200m (approx.) to Ocean Grove Golf Course
-300m (approx.) to the boat ramp
-Under 1 km to the surf beach & town centre shopping and dining precinct
-Contemporary coastal theme boasts fresh white interiors for an enviable seaside aesthetic
-Timber accents are a warm addition to the interior design, from floors to custom cabinetry
-Open plan kitchen, dining & main living area, with gas log fire & direct access to covered alfresco
-Show stopping kitchen with Caesarstone benchtops & soft close cabinetry
-Quality s/s app’s for style & function include dual Miele ovens, induction cooktop & DW
-Commodious butler’s pantry provides an organised, practical & concealed workspace
-2nd living room with custom cabinetry display shelves & wet bar with stone benchtop
-3rd living room upstairs offers zoned relaxation space, w’ built-in home office
-4 spacious bedrooms with WIR’s & plantation shutters exude calm atmosphere
-Breathtaking ‘resort-style’ master with sitting area, luxury ensuite (incl bath) & private balcony
-Family bathroom features freestanding bath, large shower & separate powder room
-Zoned central heating/refrigerated throughout provides comfort in all seasons
-Outdoor built-in kitchen with sink, BBQ, drinks fridge – all under cover + RC all-weather blinds!
-Sunny piazza-inspired courtyard with pergola overlooks lawn & olive trees on boundary
-Established garden includes blood orange, lime, plum, lemon, passionfruit & more...
-3,100ltr water tank plumbed to toilets (can be hooked up to gardens in future)
-6-star rating, DG windows, superior insulation & acoustic soundproofing reduces noise transfer
-Instant electric hot water, fed by 2 solar panels
-Dorani video intercom system for home security, app-monitored
-Wired for surround sound speakers & Foxtel in future
-Double lock-up garage, with internal door & pedestrian access to rear yard
The Owner Loves….
“This location offers so much convenience; we can easily stroll to the main street shops within minutes for a coffee or shopping, or head to the river without the need for the car.”
*All information offered by Bellarine Property is provided in good faith. It is derived from sources believed to be accurate and current as at the date of publication and as such Bellarine Property simply pass this information on. Use of such material is at your sole risk. Prospective purchasers are advised to make their own enquiries with respect to the information that is passed on. Bellarine Property will not be liable for any loss resulting from any action or decision by you in reliance on the information.

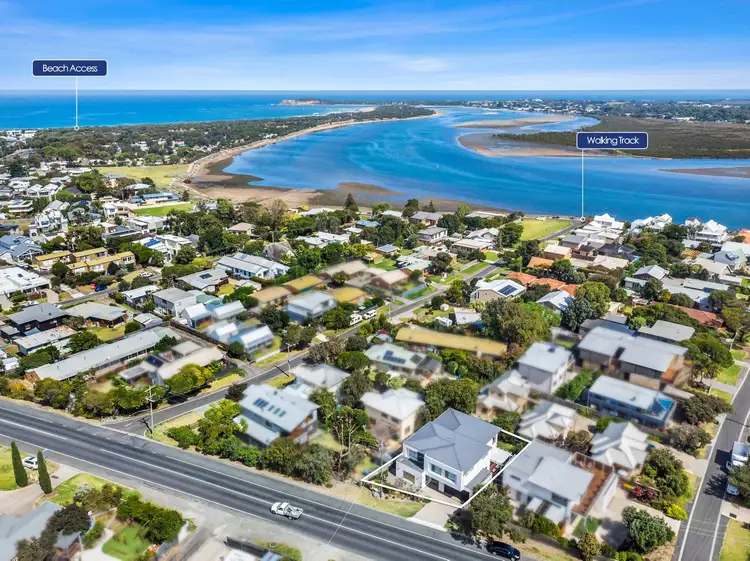
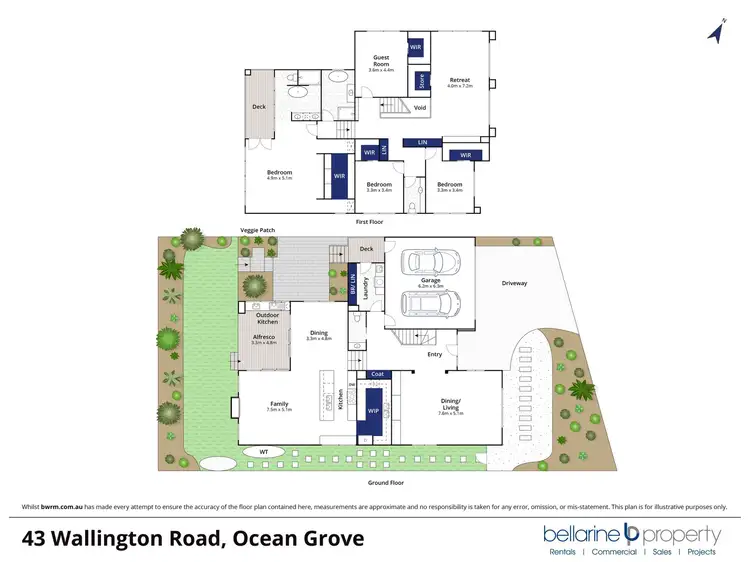
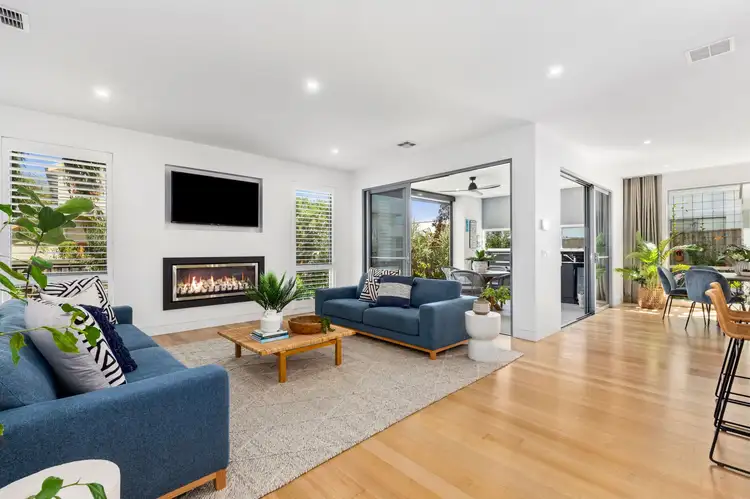
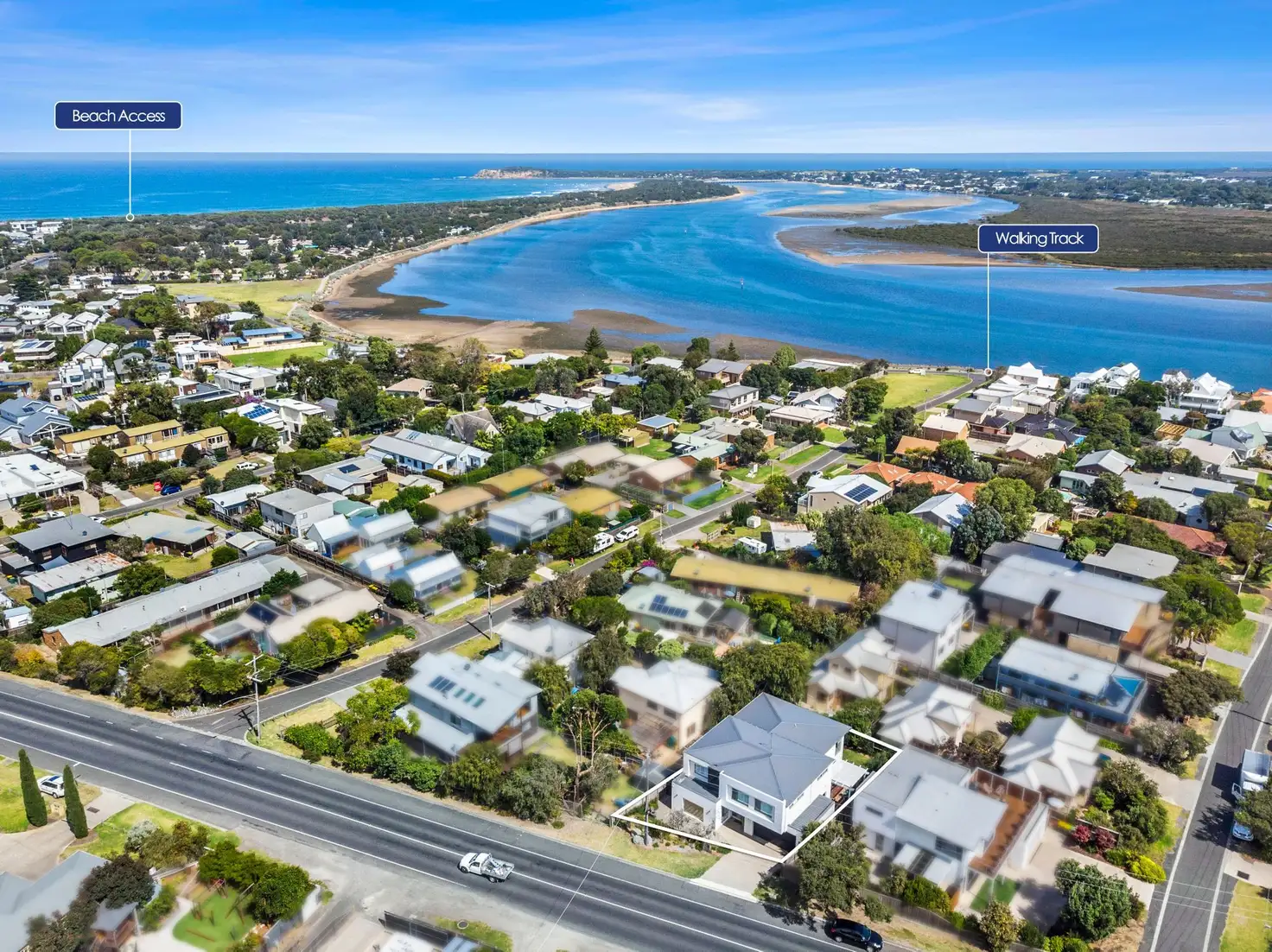


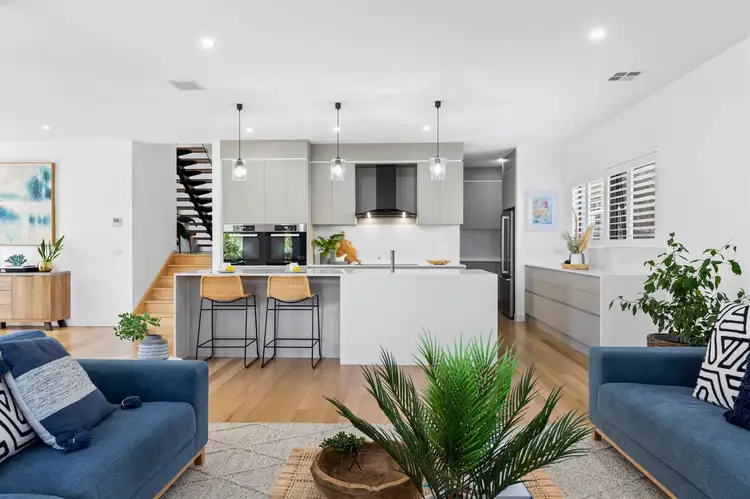
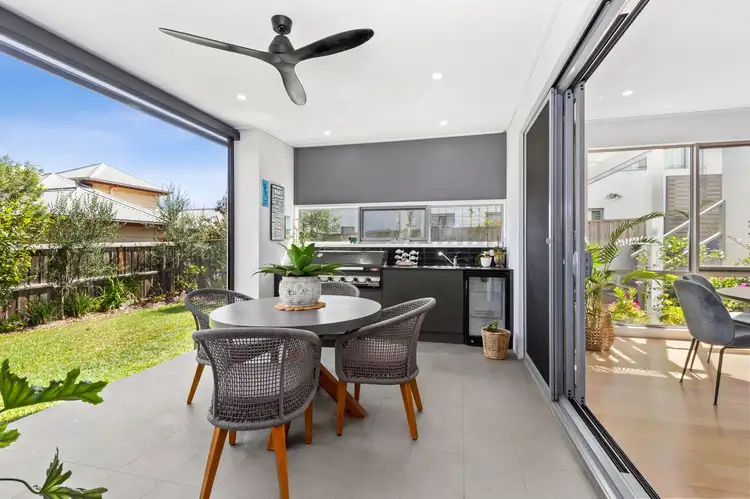
 View more
View more View more
View more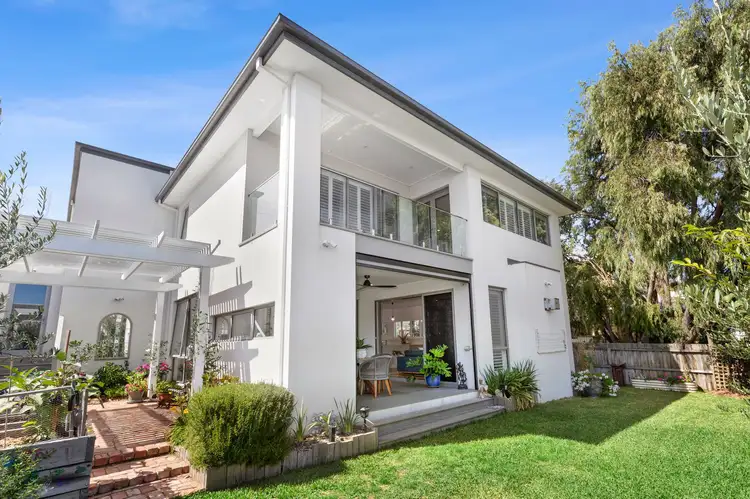 View more
View more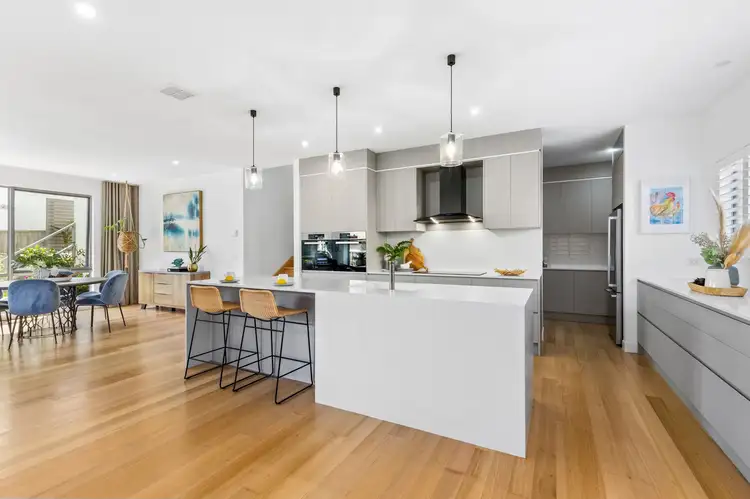 View more
View more

