When you enter this grand two level character home with large wrap around verandah you instantly feel stately London home meets New York loft. Here lies a gracious slice of Brisbane history, exuding tasteful elegance, whilst seamlessly combining yesteryear with contemporary liveability.
Located in an elevated corner position with district and city views on 521sqm, this delightful 1887 dwelling was relocated from Fortitude Valley to its current site in 1913. Named 'Kapunda', possibly so-called after the ship Kapunda that gave passage to a new life in Australia for the original owner.
Charming features abound with high ceilings, decorative archway to formal entry, timber flooring and staircase, VJ walls, French doors, double fire place (in working order) with marble surrounds, stained glass windows and wrought iron balustrading.
Peace and quiet is assured with the stylish master bedroom and separate parent's retreat taking up the entire top level. Other attributes on this level include ensuite, walk-in robe, vaulted ceilings and dormer windows to catch stunning city views.
Three large bedrooms, spacious living room, kitchen and chic dining area are position on the lower level. The dual fire place is located between the living room and expansive rear corner bedroom. The main bathroom has a claw foot bath, timber vanity and mosaic floor tiles.
The updated kitchen combines the original brick oven alcove, chimney and walk-in pantry with modern slim-line cabinetry, granite bench tops, stainless steel appliances, double sink and 900mm cooker. A deck adjacent to the kitchen and dining room makes this home the perfect entertainer.
NOTABLE FEATURES:
- 4 bedrooms, 2 bathrooms
- 1 carport plus 3 secure off-street car spaces
- City and district views
- Air-conditioning and fans
- High ceiling, timber flooring, VJ walls
- Stained glass windows + dormer windows
- Double fire place (lounge and bedroom)
- Expansive formal entry with archway
- Security screening, wrought iron balustrading
- 2 x outdoor areas (L shaped verandah and deck)
- 521sqm lot, corner position, fully enclosed fence suitable pets
- Close to parkland, airport, tunnels, public transport (rail + bus)
- Royal Brisbane Hospital, cafes, restaurants, shopping nearby
- School catchment for Ascot State and Kedron State Schools
- Numerous renowned private schools in close proximity
- 5kms to Brisbane CBD
Albion is an inner north-eastern suburb of Brisbane, and architecturally is an eclectic assortment of residential and commercial, with 'timber and tin' workers cottages, mixed with modern brick homes and medium density housing. Home to Allan Border Field and the Albion Harness Racing Club.
Surrounded by prestige suburbs, Albion is definitely a suburb to watch! Our sellers have relocated interstate and want action. A must inspect property!
Disclaimer: This property is being sold by auction and therefore a price guide cannot be provided. The website may have filtered the property into a price for website functionality purposes.
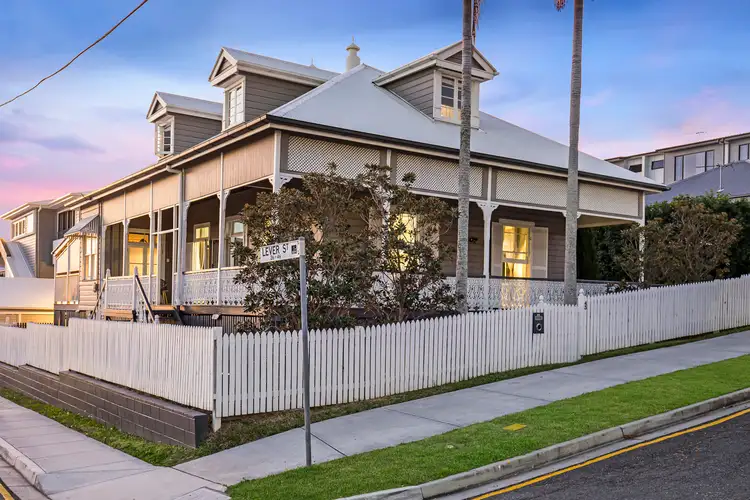
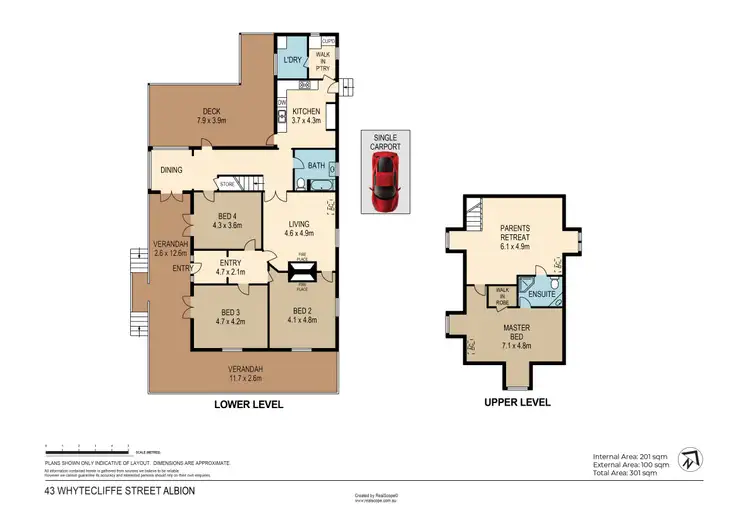
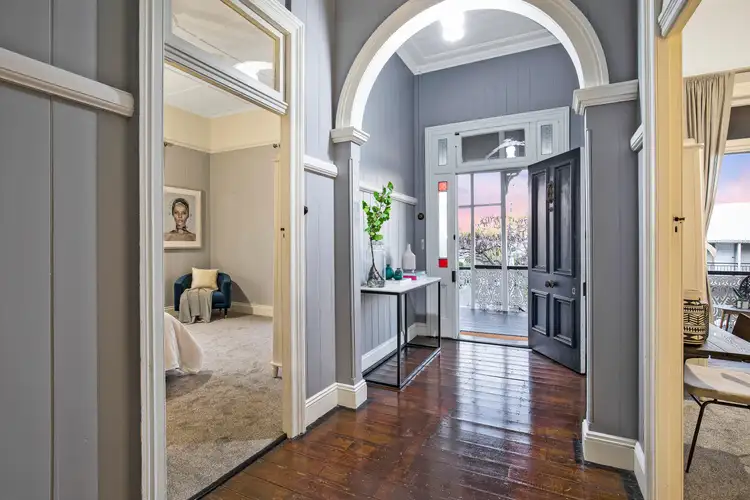
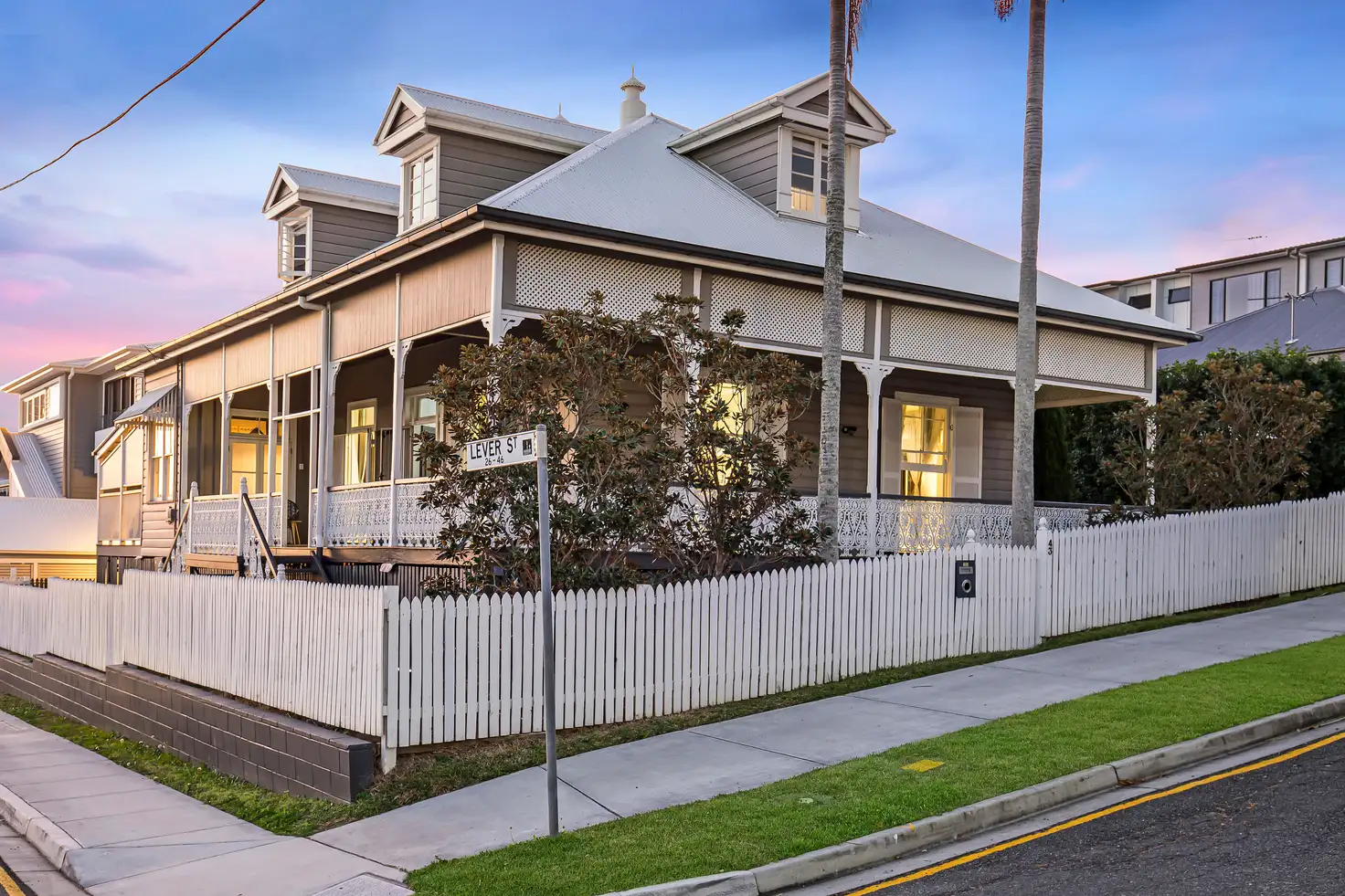


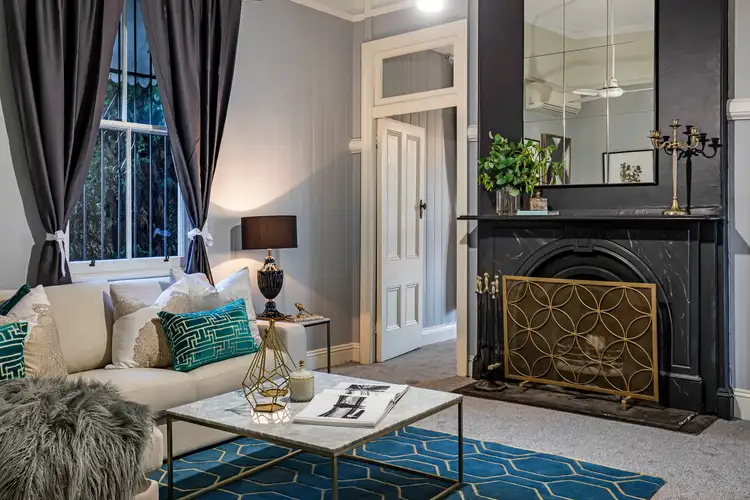
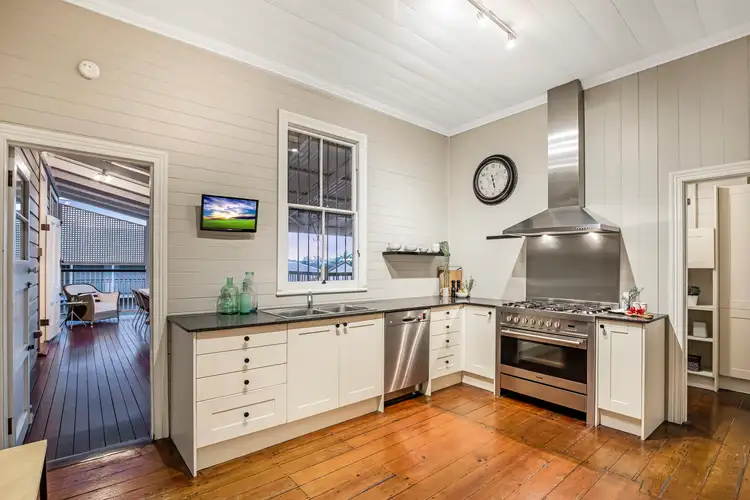
 View more
View more View more
View more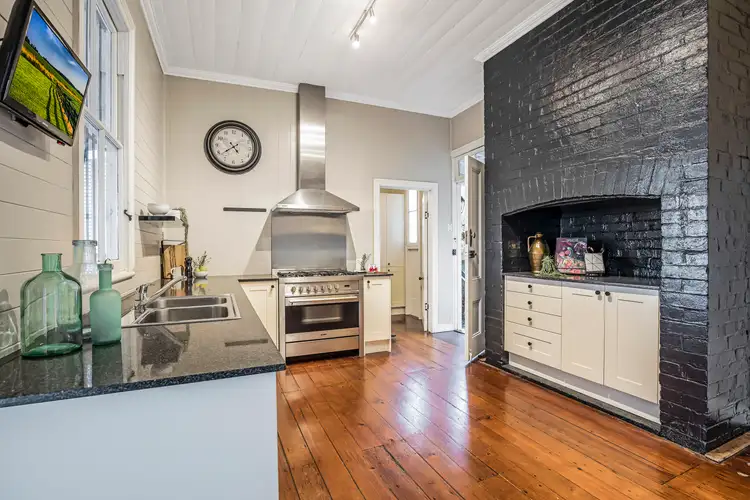 View more
View more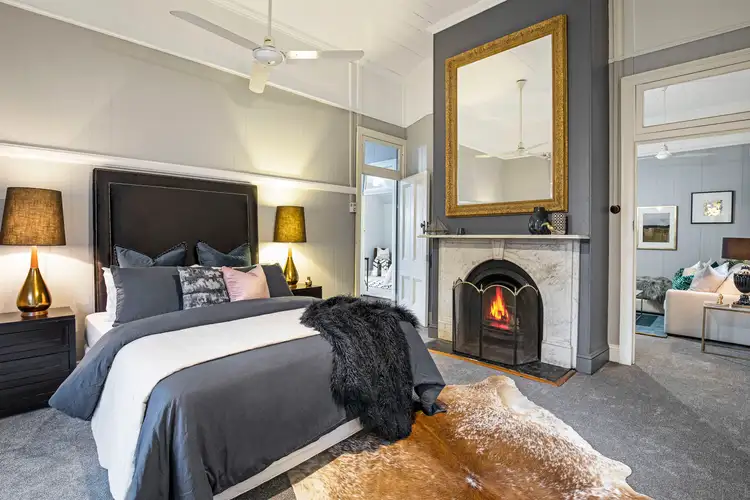 View more
View more
