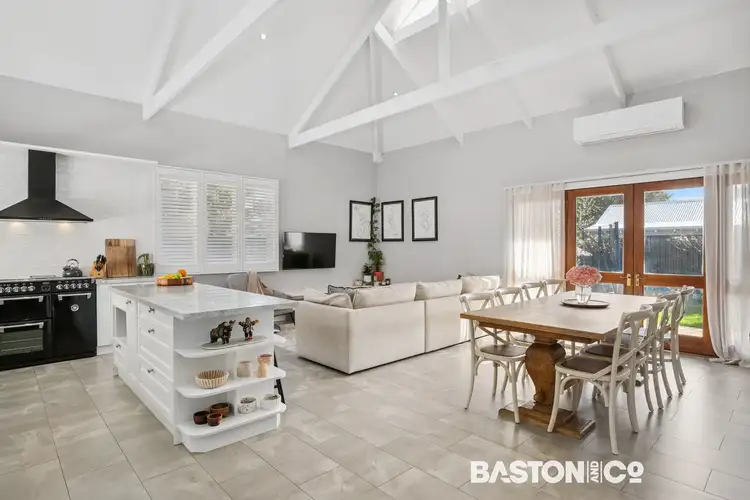You'll absolutely love the light filled expanse of the open plan living room, amplified into ethereal splendour with large format tiles, sheer curtains, big timber and glass doors, vaulted ceilings and exposed white timber truss-work.
From humble worker's cottage beginnings in 1921 this jarrah home has blossomed to encompass the very best of modern living.
With 3 bedrooms and a second living room that has been a fourth bedroom in the past, plus a dedicated study, the versatile floor plan is just perfect for your needs.
Boasting a large stone topped breakfast bar, oodles of storage and bench space, the bespoke kitchen really is the hero of the home.
At the heart of the light and bright expansive rear living room, with an outlook to the back yard and alfresco living, this chef's delight is just right for entertaining, feeding the troops, or unwinding with a glass of wine after work.
The gastronomes amongst us will appreciate the hulking black enamelled Belling Richmond Deluxe duel fuel 900mm freestanding cooker.
195L of cooking capacity across three ovens!
The good sized main bedroom at the front of the home boasts a walk through robe and its own ensuite amenity.
With a kaleidoscope of monochromatic patterned tile and a feature leadlight window this bathroom design cleverly courts the old and the new to wonderful effect.
The gorgeous front living room (erstwhile fourth bedroom) is defined by the original restored fireplace and timber fire surround.
The generously proportioned bedroom three has a bank of built in storage, and bedroom two features the original kitchen chimney breast.
These bedrooms are serviced by a large second bathroom, complete with its own spa bath!
The laundry is conveniently ensconced behind cupboard doors in the large main bathroom, creating a practical multipurpose room.
On one of arguably East Victoria Park's best streets, right in the heart of the sought-after weatherboard precinct, and walking distance to Perth's most vibrant foodie strips - this really is as good a location as you can get.
Fraser Park at one end and your favourite cafes and restaurants at the other!
Walking distance to schools, regular public transport around the corner, and a 15 minute city commute at peak hour!
Entertain friends with the clever recycled red brick BBQ station and bench seating under your expansive alfresco living space.
Overlooked by the exceptionally large undercover alfresco living area, the generous turfed backyard is a blank canvas, just right for a pool, granny flat, chooks, a studio or workshop, or enjoy as is!
With attention to detail front to back applied to the renovation of 43 Willis Street, this is an easy home to love.
With nothing to do, just move in and enjoy the best of the Willis Street, East Vic Park life.
43 Willis Street boasts one of the best walkability scores for any location in Perth.
From the annual Christmas lights, Halloween, "Sculptures by the Street", Christmas street party, and just the incredible sense of community that has developed, their are so many intangible benefits to living right here, at 43 Willis Street.
• Solar
• NBN FTTP
• Automatic reticulation
• Reverse cycle air conditioning (to rear of home)
This is a must see home!
Council $1,886.13 (24/25)
Water $1,087.27 (24/25)








 View more
View more View more
View more View more
View more View more
View more
