Step into this striking four-bedroom family home where contemporary style meets everyday comfort. From the moment you enter, the stunning staircase void makes a statement, leading upstairs to a private theatre room-perfect for movie nights or entertaining guests.
At the heart of the home, the kitchen impresses with its walk-in pantry, premium Westinghouse appliances, sleek waterfall benchtops, and a bar recess that connects seamlessly to the open-plan dining and living areas. Designed for both family living and entertaining, it's as practical as it is stylish.
The children's wing is cleverly positioned away from the main living spaces, offering three spacious bedrooms, a family bathroom, and a separate powder room.
Meanwhile, the master suite is a true retreat, boasting a generous walk-in robe and a luxurious ensuite with a free-standing bath.
Located in a sought-after pocket, convenience and lifestyle are front and centre. Families will love being just a minute's drive to childcare, five minutes to the local primary school, and steps from a nearby bus stop. Add in the peaceful street setting and the renowned Sandalford Winery only two minutes away, and this home delivers the perfect balance of tranquillity and connection.
What's on offer? A home designed with lifestyle in mind-ready for you to move in and enjoy.
• Motorised roller blinds (5 at the back) - 100% blackout, perfect for loft projector viewing
• 14,000mm natural gas fireplace - fully sealed, remote + app controlled
• 13 kW solar panels with 10 kW inverter
• Double-glazed windows throughout (excluding bathrooms)
• Front roller shutters (4 total), remote-controlled
• Outdoor security cameras (POE - Power over Ethernet)
• 3-phase power
• Showers with niches
• Stone benchtops throughout
• Upstairs theatre room for family entertainment
• Modern kitchen with abundant cupboard space
• Premium appliances - cooking + cleaning
• Ducted reverse-cycle air conditioning (15.8kW cooling, 18kW heating)
• Tesla Gen 3 fast charger (11kW)
• Expansive open-plan living area
• Luxury master suite with free-standing bath + large walk-in robe
• Practical mudroom for coats + shoes at entry
• Built in 2023
• Soaring lounge ceilings (5.3m) + high ceilings throughout (30C - 2.58m)
• Smart Advantage Air panel with individually remote-controlled zones
• Reverse osmosis water filtration (behind fridge)
• Dimmable downlights throughout
• Oversized master bedroom (22.8m²)
• Square-set ceilings (no cornices)
• Attic storage (16m²) with ladder access
• 400mm rain showers
• Under-stair storeroom (5.6m²)
• Electronic door locks - pin code, keyless entry
• NBN Fibre-to-the-House
• Remote-controlled bathroom blinds
• Spare house materials: carpet, hybrid flooring, tiles, bricks, paving
• Exact paint codes + rollers provided for touch-ups
• Facing Bernborough Park
• Premium synthetic grass backyard (168m²)
• Fully reticulated, low-maintenance front yard
Contact Josh Bellgard TODAY for more information: P: 0448 824 300 E: [email protected]
Disclaimer: This information is provided for general information purposes only and is based on information provided by the Seller and may be subject to change. No warranty or representation is made as to its accuracy and interested parties should place no reliance on it and should make their own independent inquiries.
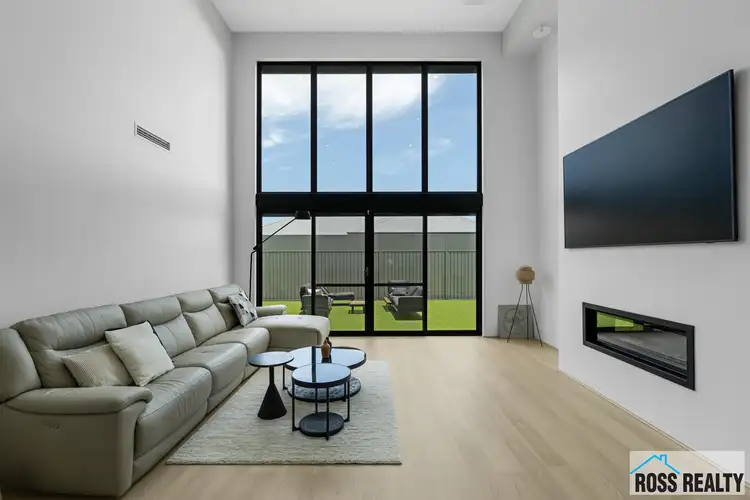
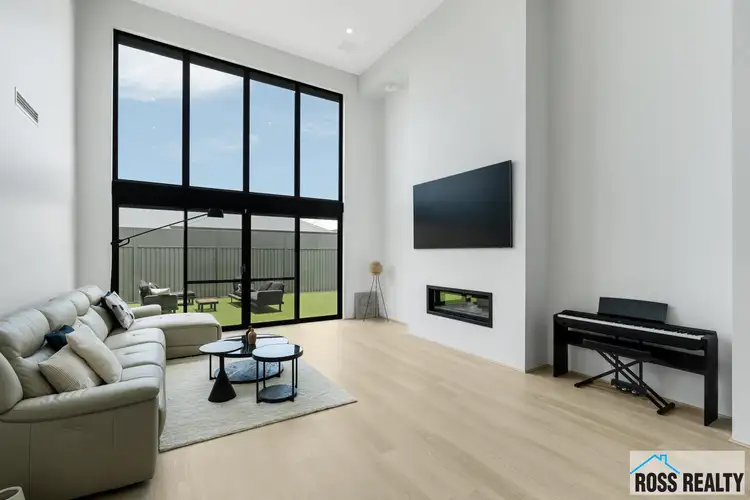
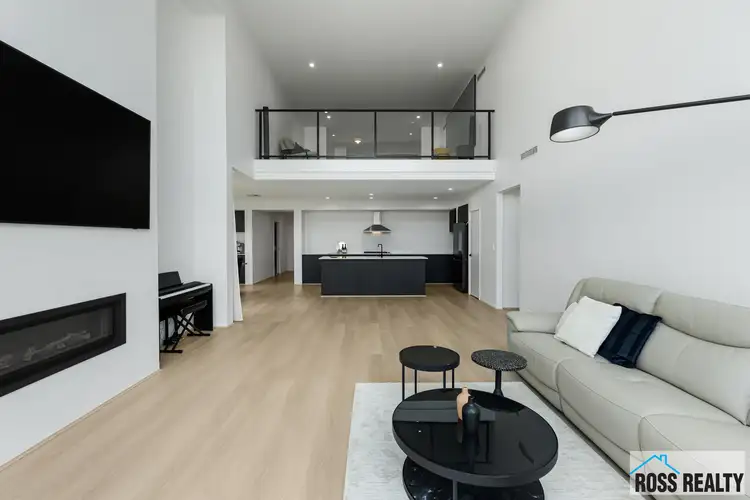
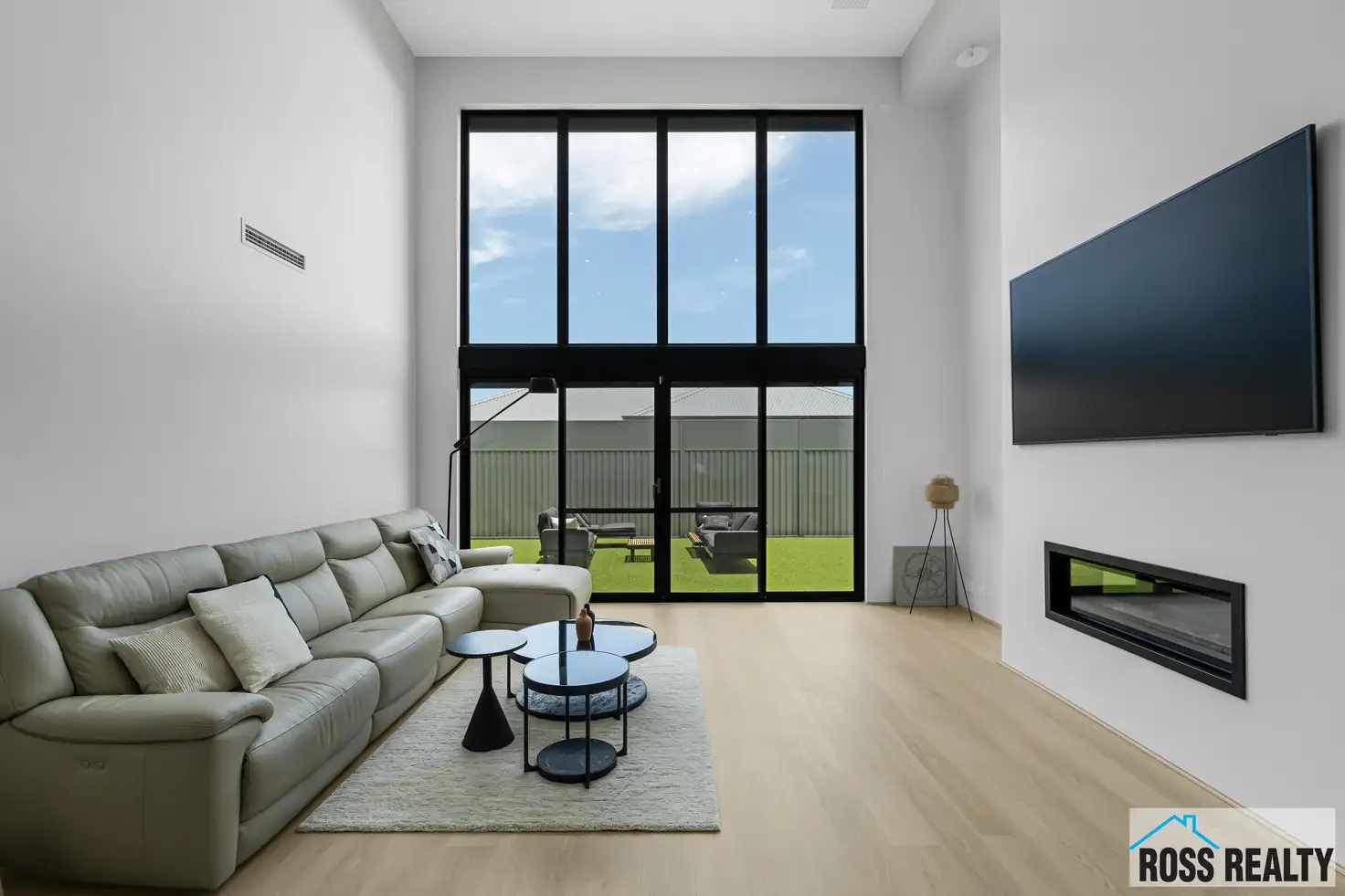


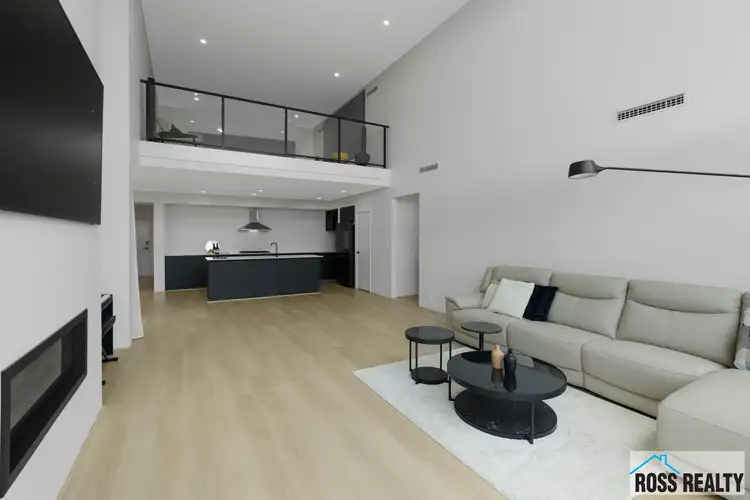
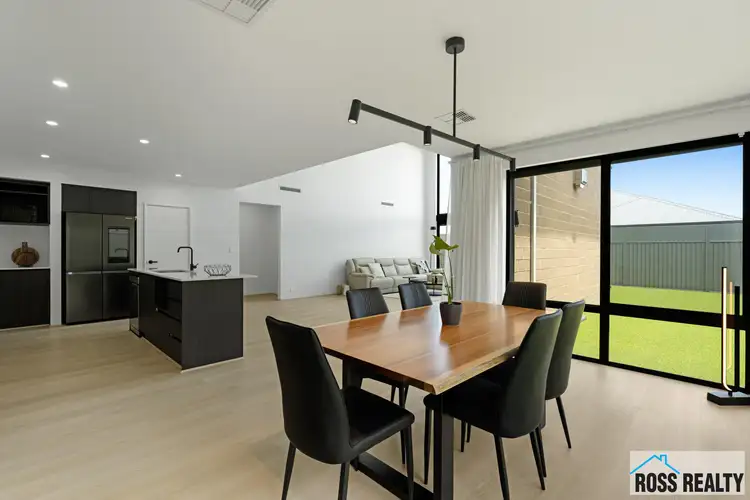
 View more
View more View more
View more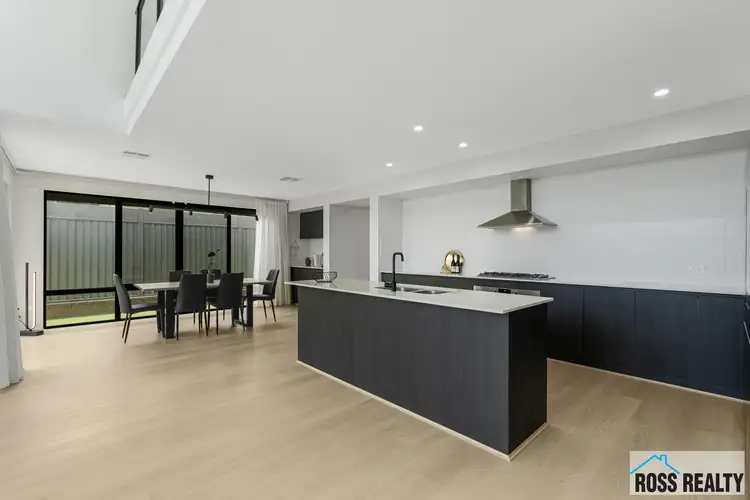 View more
View more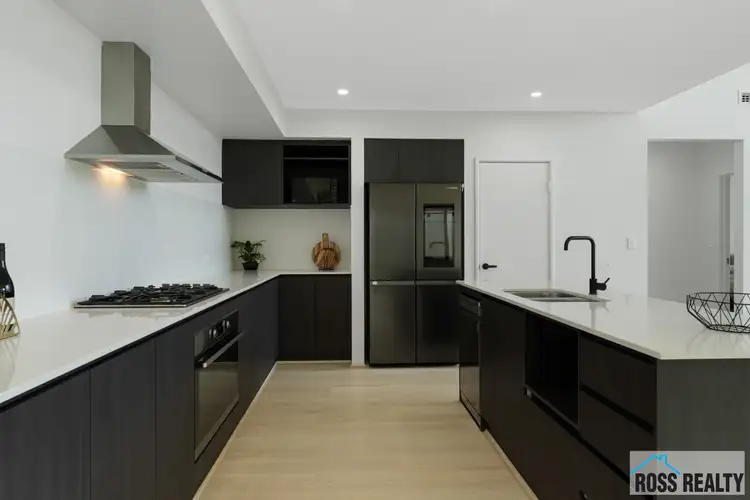 View more
View more
