This property will be available for private one-on-one inspections during the times advertised. It is a requirement for buyers to book an appointment before attending any inspection - please contact the agent to arrange this.
Boasting a prime elevated position on Berwick's desirable northside, this deluxe custom-built home combines contemporary excellence with glittering panoramic views. A modern masterpiece for a growing household, 43 Wintersun Road is truly one of a kind. This is a must-see!
Behind the ultra-stylish façade and entry staircase, the light-filled interior showcases a spacious open-plan layout with a magnificent living room that flows into a wraparound balcony. This is the perfect spot for a peaceful morning coffee, capturing a glorious sunset, hosting guests under the stars or simply savouring the stunning outlook.
Connecting with ease, the relaxed family/meal zone sits alongside an enclosed alfresco and the premium designer kitchen, which is equipped with a 900mm cooktop, sleek stone benchtops and a supersized walk-in pantry.
Creating a hotel-style retreat for busy parents, the secluded master enjoys private balcony access, a fashionista-friendly robe and a luxury en suite with a bubbling spa bath. The three remaining bedrooms are zoned separately and serviced by the spotless family bathroom.
Highlights include zoned ducted heating and refrigerated cooling, a built-in laundry, a back to base alarm, an extra-large garage, a workshop for the DIY enthusiast and a sizeable backyard.
Ensuring first-class convenience, this striking showstopper backs onto picturesque parkland while sitting within minutes of sought-after amenities, including several elite schools, Parkhill Plaza Shopping Centre, Westfield Fountain Gate, Berwick's vibrant village, Berwick/Narre Warren stations, Casey Hospital and the Monash Freeway.
Unique, impressive and move-in ready, this Berwick beauty is second to none. Let's talk today!
Property specifications
• Luxury family home on Berwick's desirable northside
• Tucked into the hillside with breathtaking panoramic views
• Contemporary exterior with entry staircase and double doors
• Oversized double garage (11.2sq.) under the house with workshop space
• Huge living room with plush carpets, split-system AC and access to a wraparound balcony via wall-to-wall sliding doors
• Open-plan family/meal zone with wood-burner fireplace and access to enclosed alfresco
• Modern chef-ready kitchen with fan forced electric oven and separate grill, 900mm gas cooktop, dishwasher, waterfall stone benchtops and supersized walk-in pantry
• Master bedroom with private balcony access and large walk-in robe
• Premium en suite with spa bath, large shower and floor-to-ceiling tiles
• Three secondary bedrooms with built-in robes
• Family bathroom with tub and shower cubicle
• Built-in laundry and powder room
• Ducted heating and refrigerated cooling
• Roller shutters to all west facing windows
• Steel frame construction
• LED downlights, back to base monitored alarm, internet enabled security cameras, ceiling fan to alfresco, plush carpets to bedrooms, NBN connectivity, high ceilings, picture windows and blinds/curtains
• Storage shed and 2 x 3000L water tanks that feed to toilets, laundry and garden Ã?Æ'Ã?'¢- Front patio and sizeable rear yard with overhead fairy lights
• Backs onto parkland and Berwick's 1,000 steps
• Within minutes of elite schools, shops, train stations, hospital, university and freeway
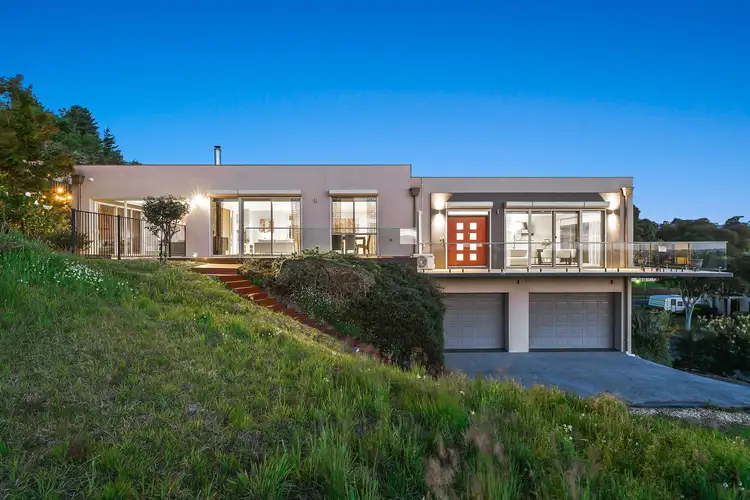
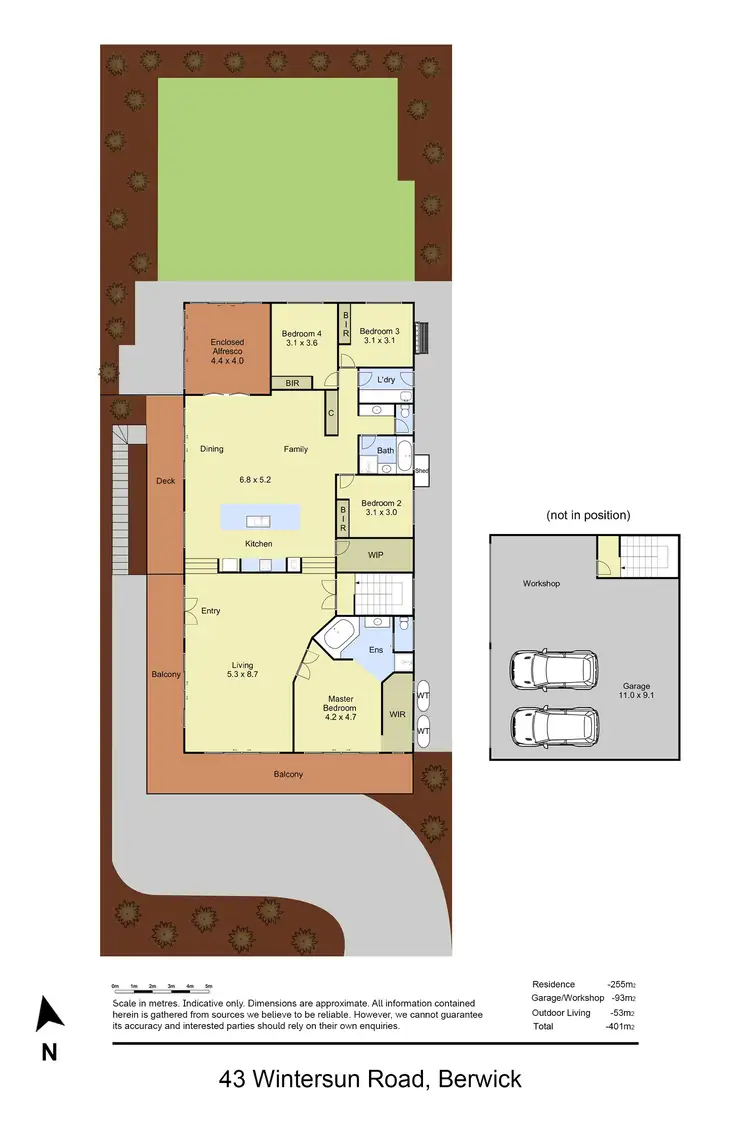
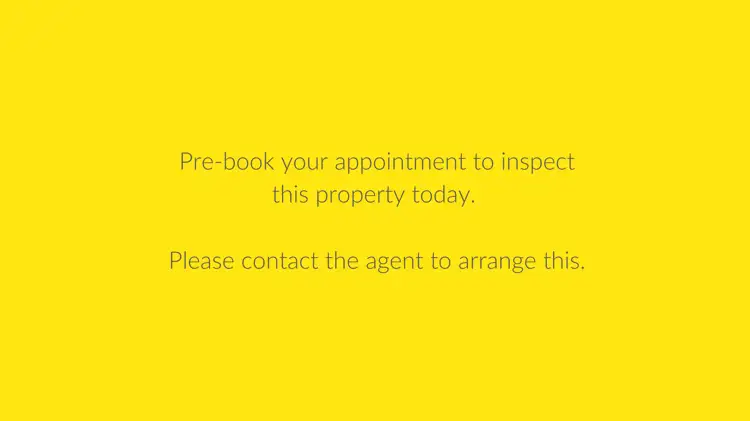
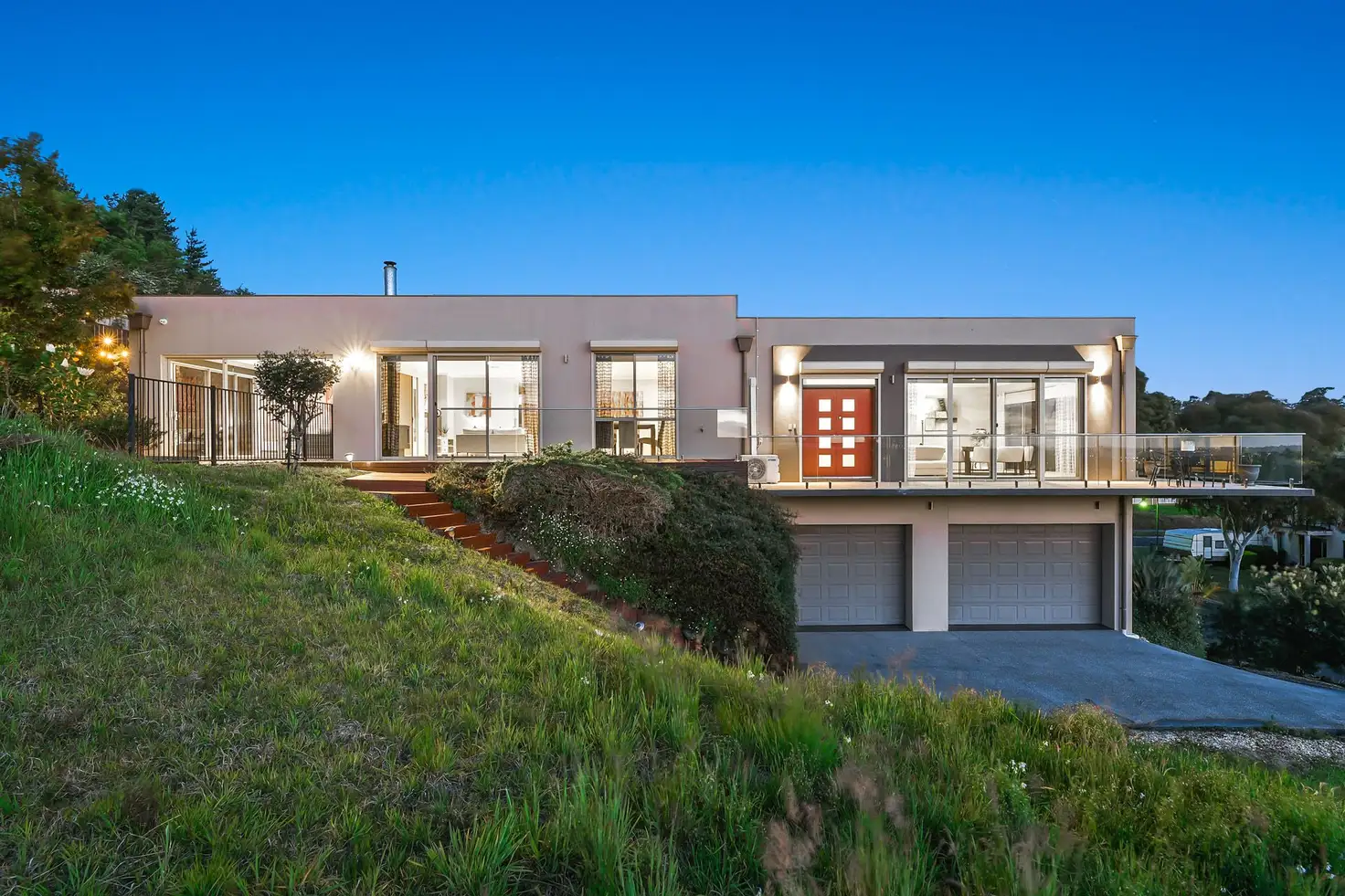


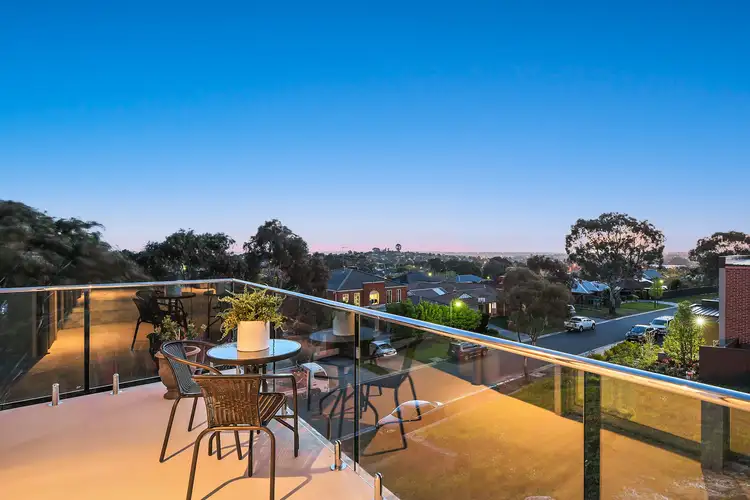
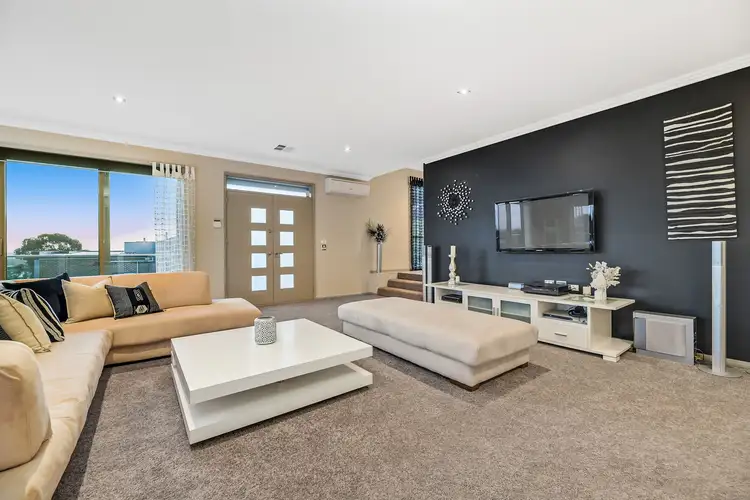
 View more
View more View more
View more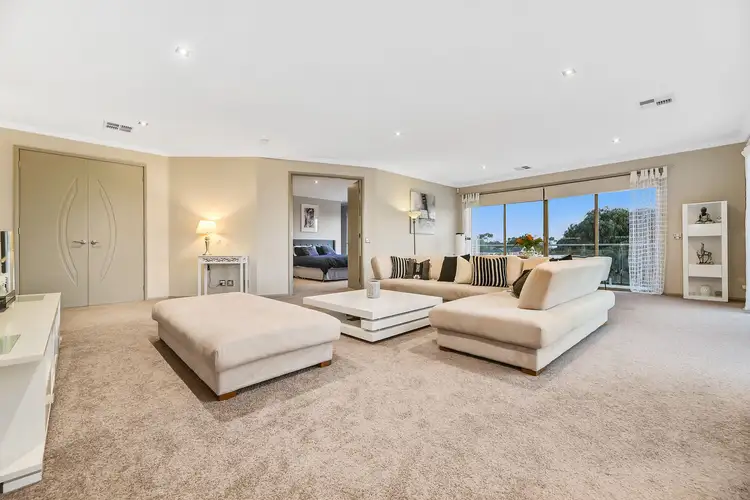 View more
View more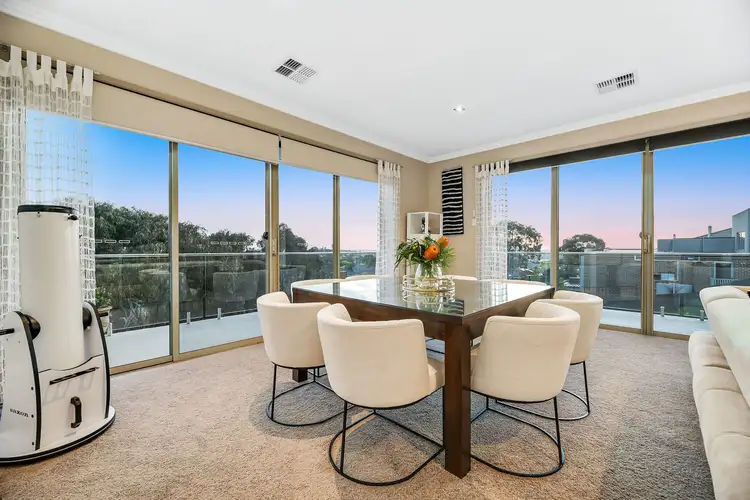 View more
View more
