Welcome to a property that truly has it all—space, style, history, and incredible potential. Set across 1.12 hectares of beautifully landscaped gardens and fully fenced paddocks, this remarkable estate offers a rare blend of peaceful rural living with the convenience of being just 10 minutes from Nambucca’s pristine beaches, Macksville town centre, and the regional hospital.
Whether you're dreaming of a quiet family haven, a thriving home business, or simply more space to live, work and grow—this property delivers on every front.
At the heart of the estate is an impressive collection of sheds and storage facilities that are rarely found on the market. A substantial 500m² concrete slab links multiple sheds to the main residence, offering seamless flow and practicality. The main shed spans 178m² with extra-high clearance (3.9m) —perfect for boats, caravans, or large machinery—while the secondary 114m² shed includes a built-in vehicle ramp and drive-through access, ideal for a home workshop or growing business.
There’s even a fully self-contained original site office at the front of the property, complete with a kitchenette and bathroom—perfect for running a business from home, rental income, setting up a creative studio, or welcoming guests without compromising on your personal space.
But it’s not just the practicality that will win you over—it’s the warmth and thoughtfulness of the family home itself.
Lovingly designed by the current owners, the residence blends rustic charm with modern comforts. Soaring 5.3-metre-high ceilings create a breathtaking sense of space in the open-plan living, dining, and kitchen area, where sunlight pours in and stunning hinterland views stretch out before you. It’s the kind of space that invites connection, relaxation, and effortless entertaining.
Downstairs, you’ll find three generous bedrooms, a well-appointed main bathroom, and a spacious laundry, while upstairs is dedicated to a luxurious parents’ retreat—complete with a private ensuite, study nook, and tranquil sitting area to unwind at the end of the day.
Outside, over 300m² of covered entertaining space offers endless options—from family gatherings and weekend BBQs to a recreational space, nursery or event hosting. This is acreage living at its most comfortable and creative.
Key Features:
- 1.12 hectares (approx.) of fully usable land with paddocks and gardens
- Multiple sheds with high-clearance access and vehicle ramp
- Historic Wirrimbi Sawmill remnants woven into the property’s charm
- Separate site office/studio with kitchenette and bathroom
- Spacious open-plan home with soaring ceilings and panoramic views
- Large outdoor entertaining area (300m²+ under cover)
- Town water, sealed road access, 3 phase power with substation on-site, fully fenced.
- additional engineer approved slab (6m x 20m) for potential secondary dwelling
- Zoned R5 Large Lot Residential | Council Rates: $1,773 p.a. (approx.)
- Built in 2019 – nothing to do but move in and enjoy
With so much already in place, the hard work has been done—leaving you free to step in and make this extraordinary property your own. Whether it’s the shed space you need, the business potential you’ve been waiting for, or the lifestyle your family deserves, this is one opportunity you simply can’t afford to miss.
Inspections are available by appointment—make yours today.
Council Rates: $1,773 per annum (approx.)
Land Size: 1.12 hectares (approx.)
Zoning: R5 Large Lot Residential
Year Built: 2019

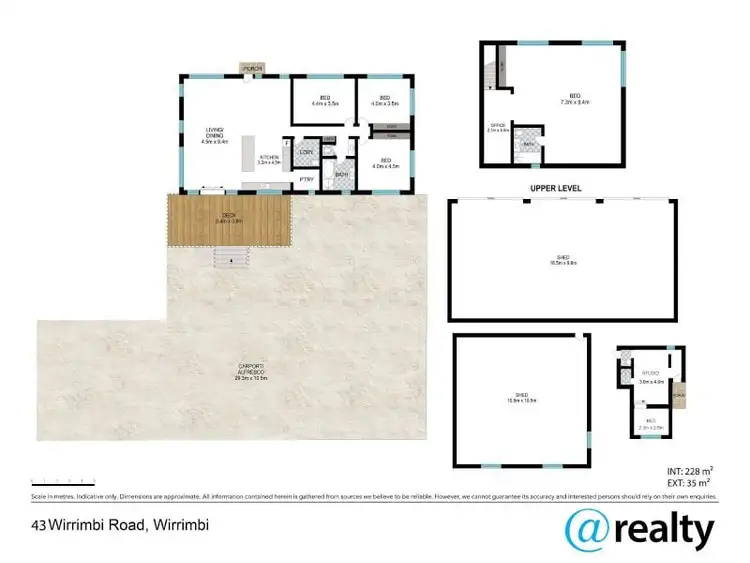
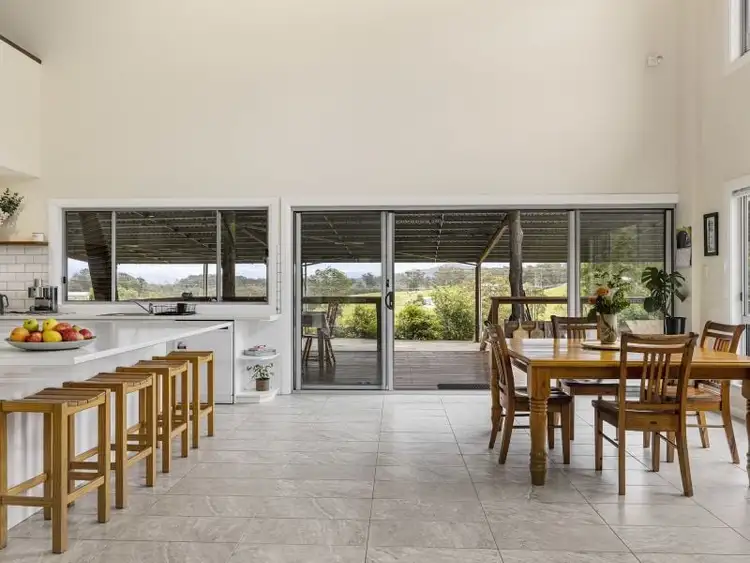
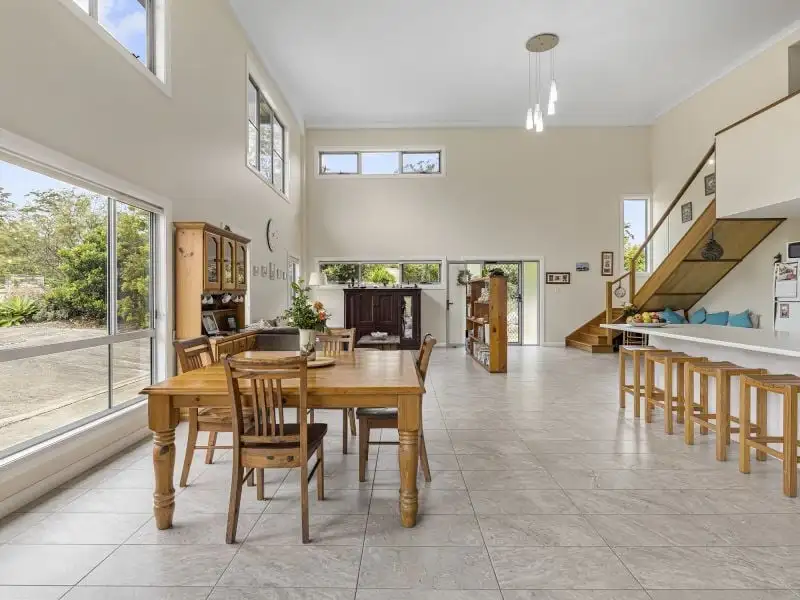


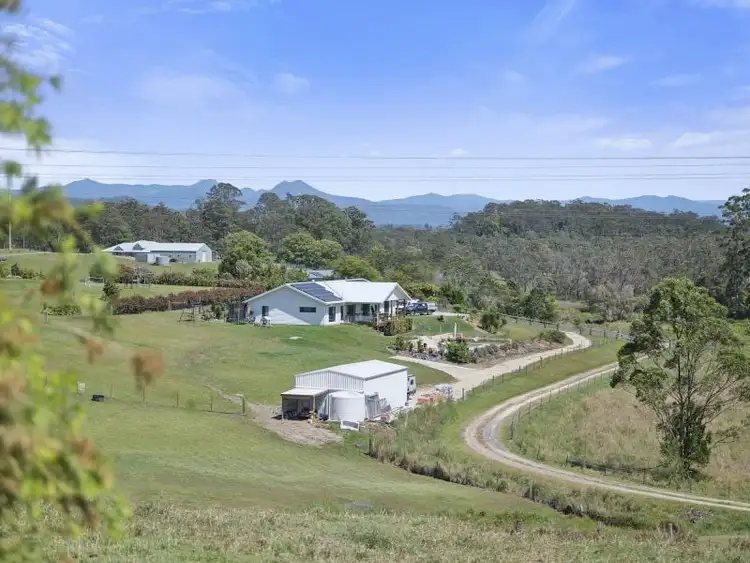
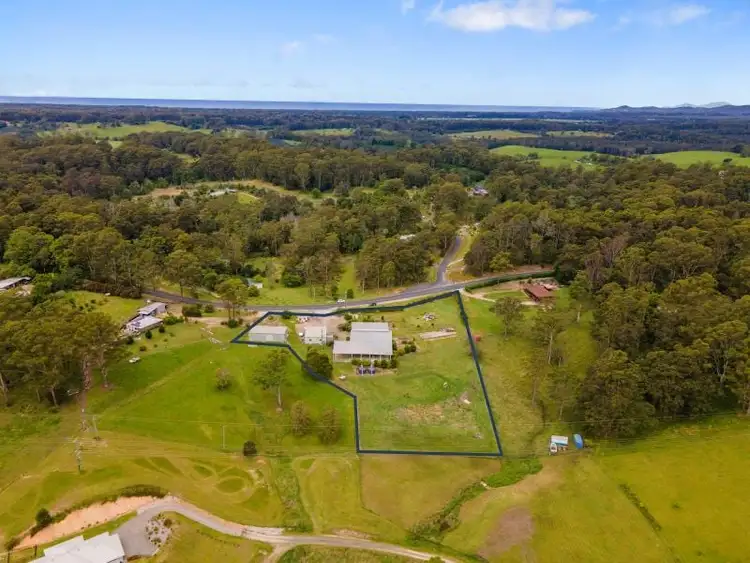
 View more
View more View more
View more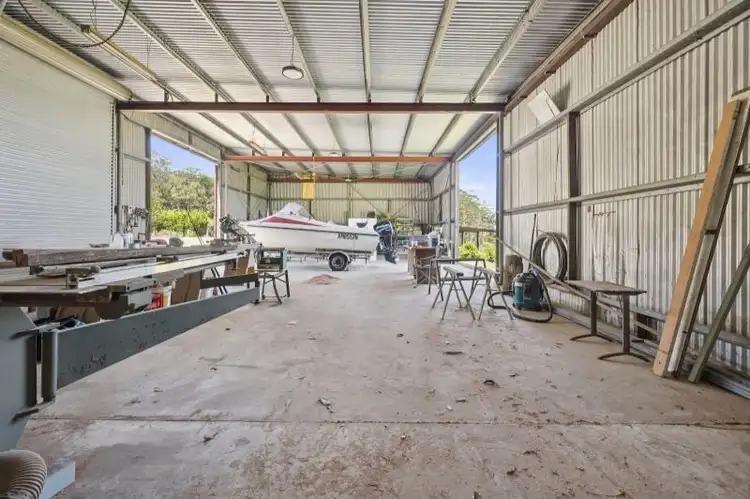 View more
View more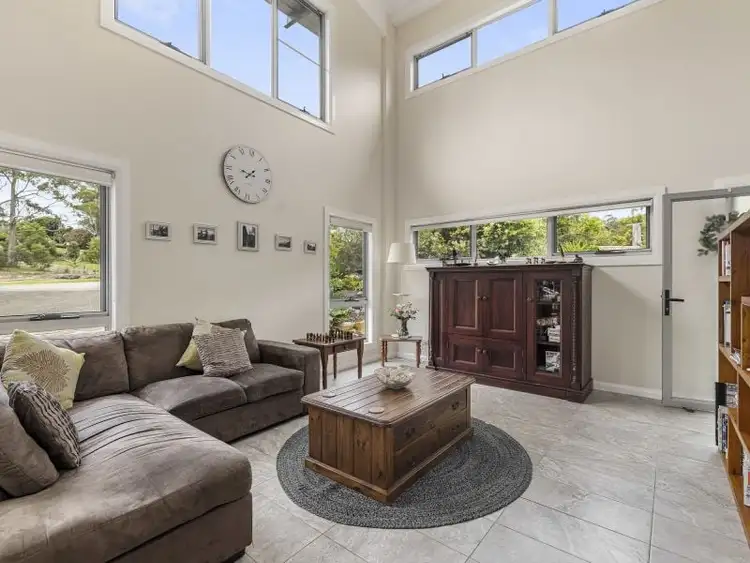 View more
View more
