Delivering lifestyle appeal on a grand scale, this exceptional residence enjoys a premier setting within a private cul-de-sac. Occupying a premium position opposite extensive bushland reserve you'll enjoy the perfect blend of space, seclusion and convenience. Designed for families seeking five-star retreat, the residence showcases expansive interiors and seamless flow to deluxe alfresco entertaining.
Making a striking statement from the street, the home's modern façade and commanding presence set the tone before you enter. A soaring void and rich timber flooring welcome you inside, guiding you into expansive open-plan living and dining zones, with a separate media room designed for flexibility and comfort. A glass-front wine cellar adds a touch of refined sophistication, while the gourmet kitchen is flawless in design. Streamlined joinery flows seamlessly into a generous butler's pantry, with abundant storage, premium appliances and thick waterfall stone surfaces create the perfect balance of style and functionality.
Superbly designed for both entertainers and those seeking a resort-inspired lifestyle, the landscaped outdoors are exceptional. A huge covered and tiled terrace includes a built-in BBQ kitchen, ideal for easy hosting, whilst flat yard both front and rear offers room for kids to play. The star of summer will no doubt be the sparkling in-ground swimming pool, complete with decked poolside lounging and a superb pool house; completely weather protected and perfect for making cocktails.
A private plush rumpus sits on the upper level with a built-in desk for working from home demands. Three large built-in bedrooms are also nestled on the upper level, with a fourth built-in bedroom downstairs ideal for hosting guests with the inclusion of an ensuite. There is luxurious retreat in the master bedroom boasting a private desk and walk-in-robe. The premium ensuite offers a large dual vanity and feature freestanding bath whilst the pristine family bathroom brings the home's total to three. Additional features of this outstanding property include a large laundry with built-in cabinetry, air-conditioning, solar electricity, oversized double remote garage and double carport with remote entry.
Positioned within an exclusive, whisper-quiet enclave, this prestigious residence delivers a rare sense of serenity while maintaining effortless connection to everyday convenience. Major shopping and dining precincts are just five minutes away, with excellent schooling options ensuring family appeal. Easy access to major transport corridors keeps city and coast within easy reach, while the golden sands of Burleigh Beach sit less than 8km away
- Premium position within a private cul-de-sac opposite tranquil bushland reserve
- Striking modern façade with commanding street presence and landscaped surrounds
- Expansive open-plan living and dining zones with soaring void, timber flooring and natural light
- Separate media room with built-in entertainment system
- Upper-level rumpus including built-in desk for family flexibility
- Glass-front wine cellar adding sophisticated entertaining appeal
- Deluxe kitchen with waterfall stone, premium appliances and large butler's pantry
- Covered tiled alfresco with built-in BBQ kitchen for year-round entertaining
- Sparkling in-ground swimming pool with decked poolside lounging and protected pool house
- Four built-in bedrooms including guest suite with ensuite on lower level
- Luxurious master with walk-in robe and deluxe ensuite featuring freestanding bath
- Large laundry with cabinetry/air-conditioning/abundant storage/solar electricity
- Oversized double remote garage plus double carport with remote entry
- Quiet, exclusive enclave close to major shops, dining and elite schooling
- Easy access to transport corridors and just minutes from the Burleigh coastline

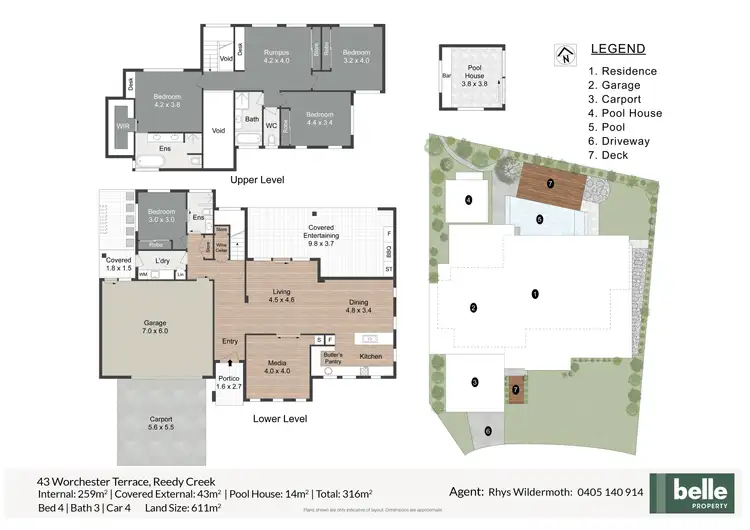
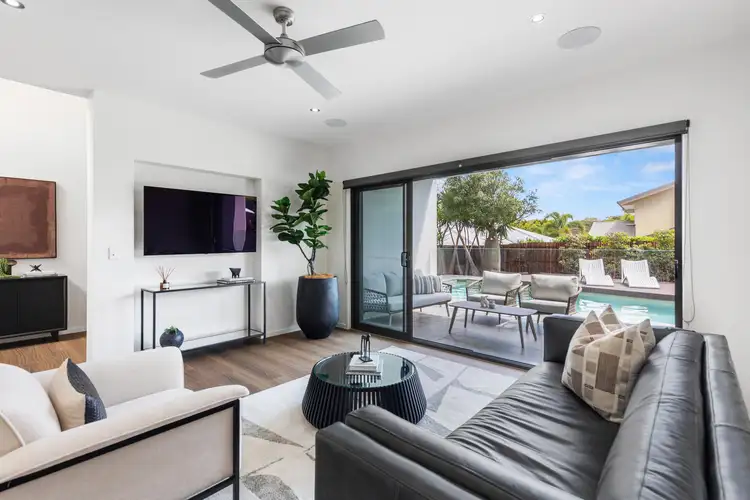
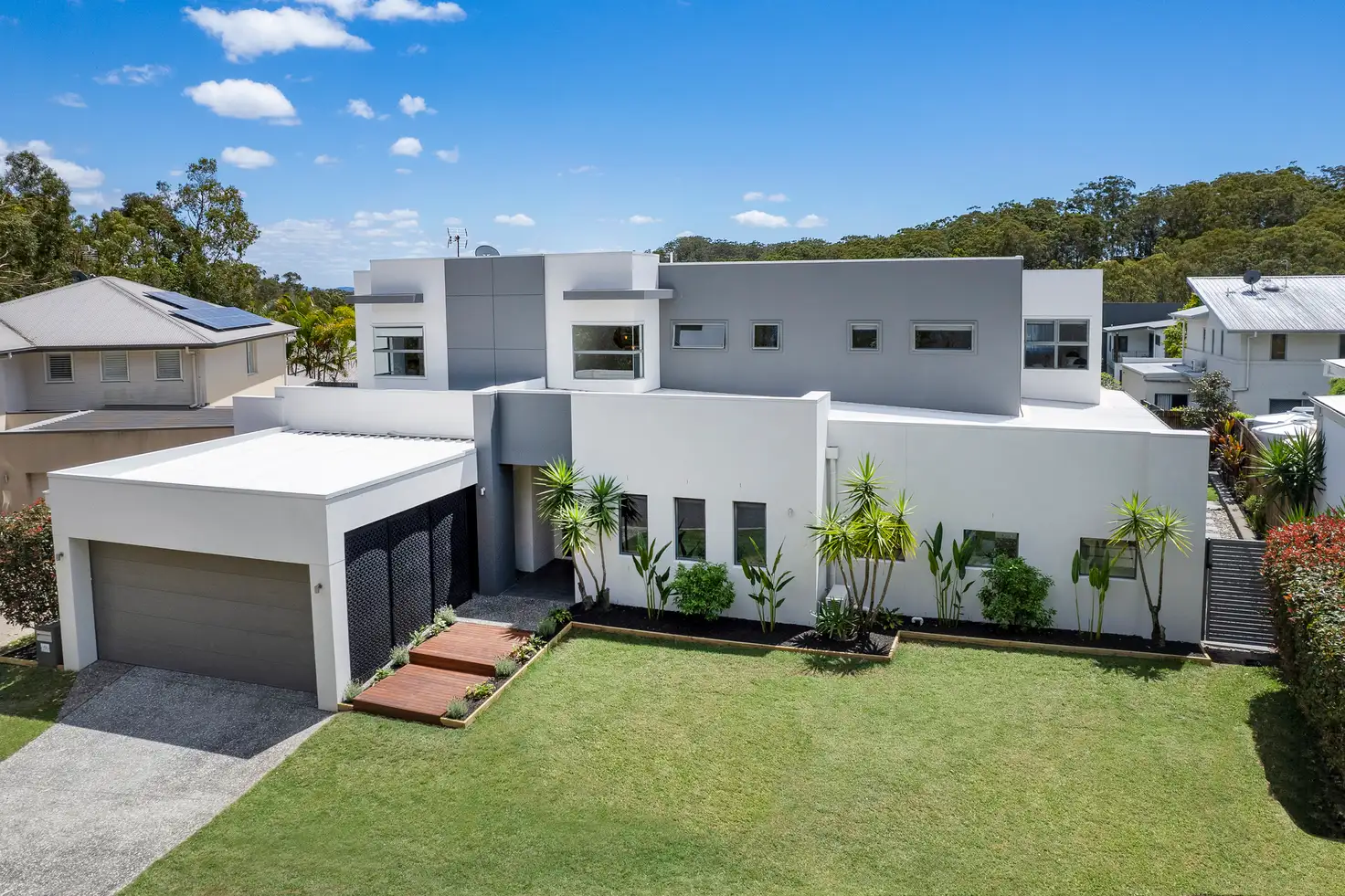


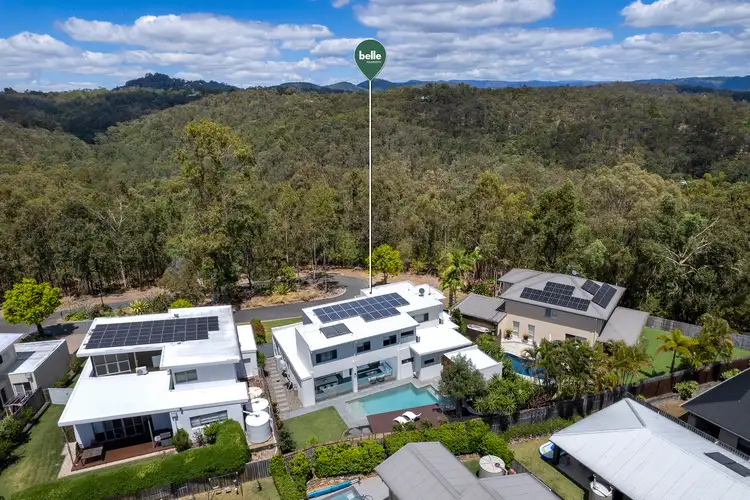
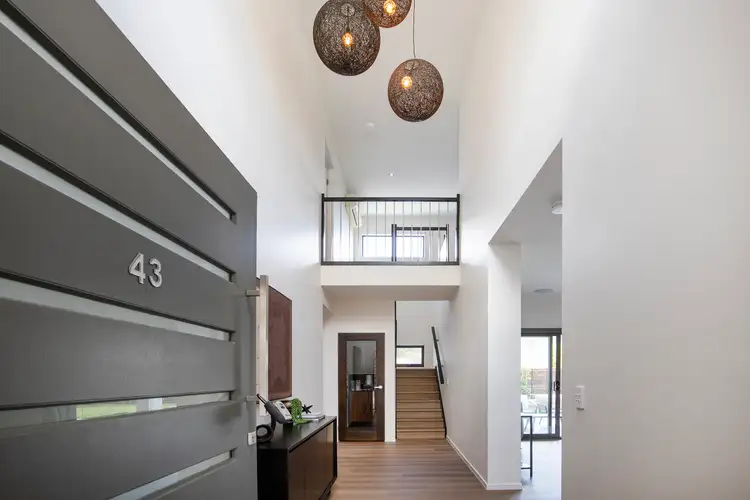
 View more
View more View more
View more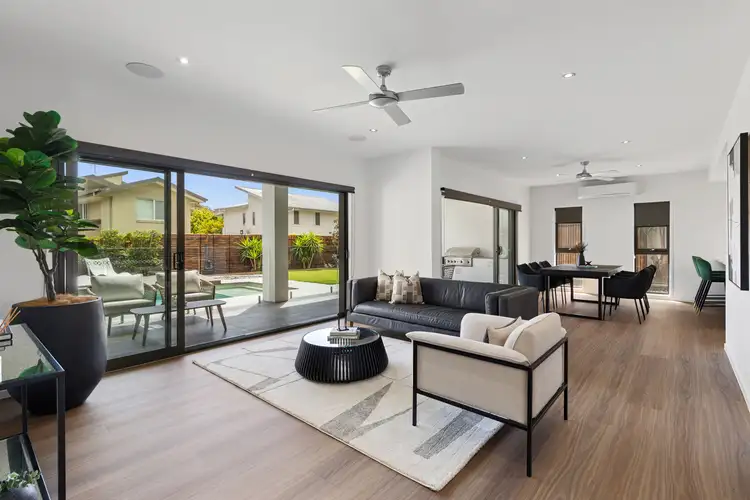 View more
View more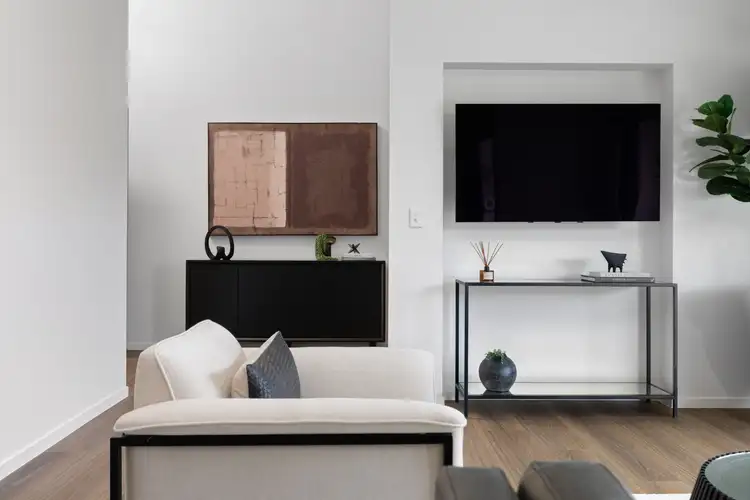 View more
View more
