Desirably situated in the leafy suburb of Macgregor of a quiet family friendly street, this lovingly maintained 3 bedroom home is complete with beautiful views and space to extend. The close proximity to walking/bike paths, a new childcare centre, Macgregor Primary School and popular shopping precincts, the location is as convenient as they come.
Upon entering you are welcomed by a light-filled and airy floorplan that flows seamlessly across 102.52sqm. The recently renovated open plan kitchen is the hub of the home and complete with everything an aspiring masterchef could ever need. Segregated at the front of the home you will find the master bedroom, complete with a walk-in robe and ensuite, it also offers a beautiful outlook over the front gardens. Additional sleeping accommodation consists of 2 bedrooms with built-in robes at the rear of the home.
Externally you will find a generous covered pergola with built-in fireplace, surrounded by the large fully fenced backyard and established gardens, it is the perfect setting for entertaining friends and family all year round.
Additional creature comforts include ducted reverse cycle heating and cooling, a laundry room with external access, instantaneous gas hot water, automatic irrigation and sprinkler system and a double garage with remote control roller door, internal access and back yard access.
Rest assured that your power bill will be as low as possible with an outstanding energy rating. 6.5 kw solar panels, electric car charger, downlights throughout, timber Venetian blinds and double glazed windows all come together resulting in an EER of 6.0
We look forward to welcoming you at our next scheduled inspection so you can truly appreciate the opportunity on offer.
Features:
Quiet street with beautiful views
Multiple living areas
Open plan kitchen and family
Recently renovated kitchen with gas cooktop, double electric oven and new Westinghouse dishwasher
Separate living
Master bedroom with walk-in robe, ensuite and great outlook
2 additional bedrooms with built-in robes
Well-appointed main bathroom
Separate toilet
Laundry room with external access
Instantaneous gas hot water
Ducted reverse cycle heating and cooling
Covered pergola with built-in fireplace
Huge outdoor area for entertaining
Low maintenance garden
Automatic sprinkler system in the front yard
Fully fenced yard
Rainwater tanks
Double garage with remote control roller door, internal access and back yard access
Additional off-street parking
Incredible energy efficiency with solar panels (6.5kw), electric car charger, downlights throughout, Venetian blinds and double glazed windows
Close proximity to sealed footpaths perfect for walks or bike rides, childcare centre and primary school, King Swim School, Kippax Shopping Centre and Charnwood shops
Short drive to Westfield Belconnen
Stats:
Build: 2010
Block: 548sqm
Living: 102.52sqm
Garage: 37.37sqm
EER: 6.0
UV: $436,000
Rates: $2,458 pa
Land Tax: $3,535 pa
Disclaimer: All information regarding this property is from sources we believe to be accurate, however we cannot guarantee its accuracy. Interested persons should make and rely on their own enquiries in relation to inclusions, figures, measurements, dimensions, layout, furniture and descriptions.
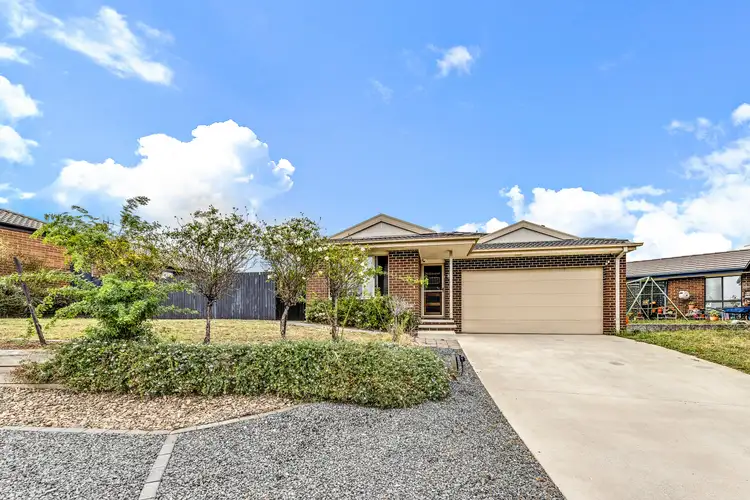
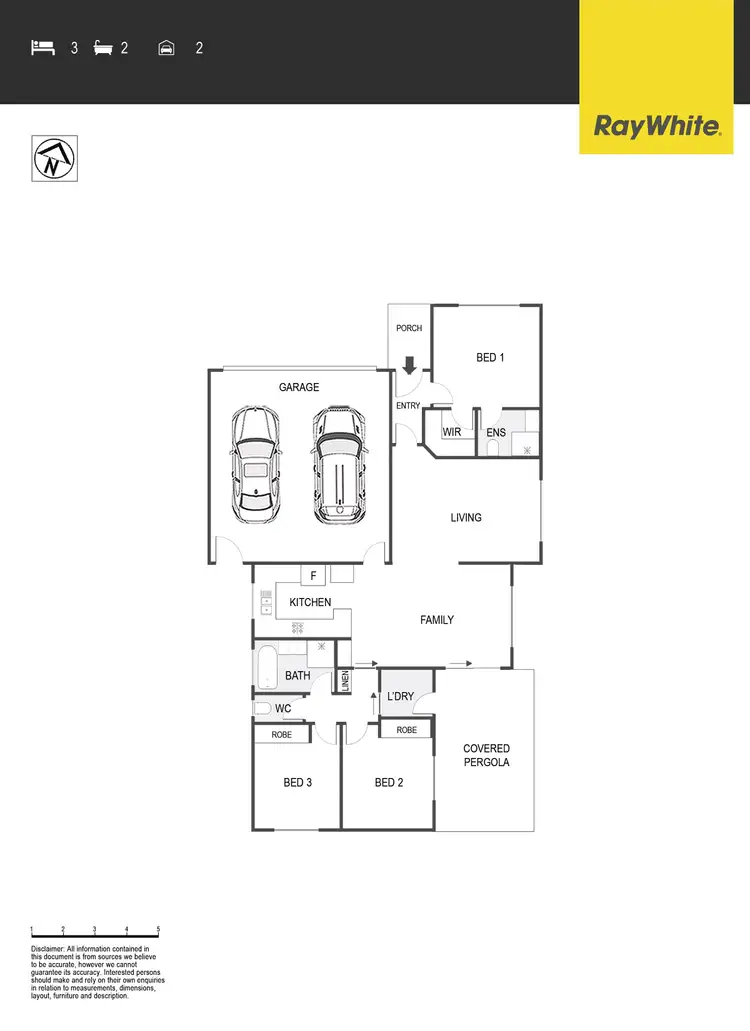
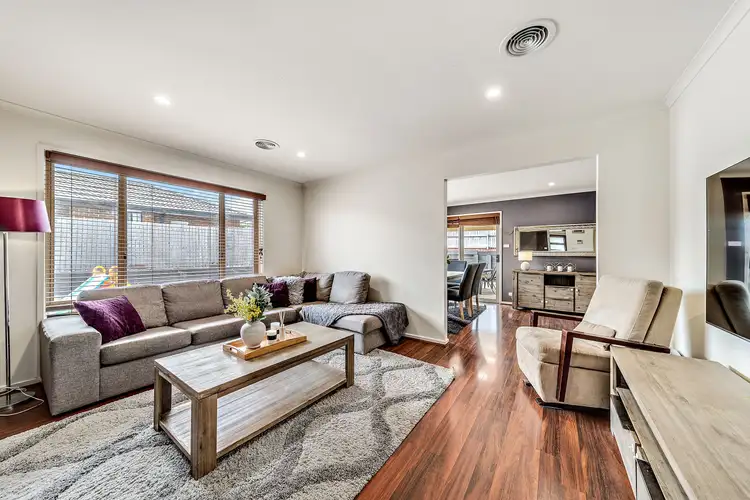
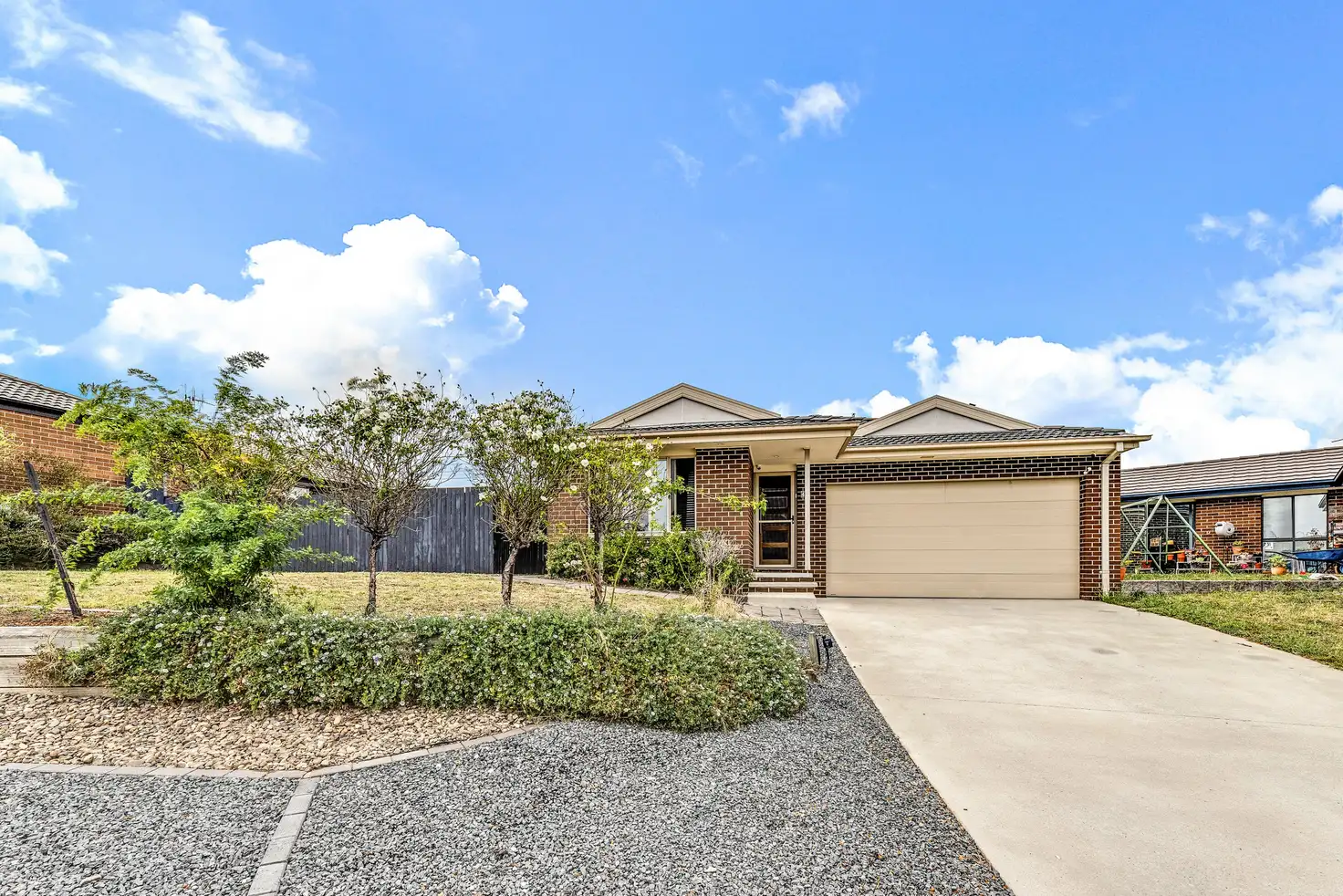


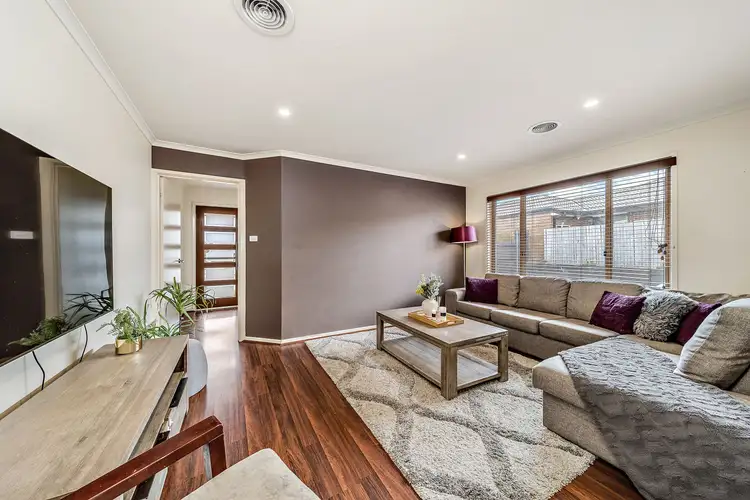
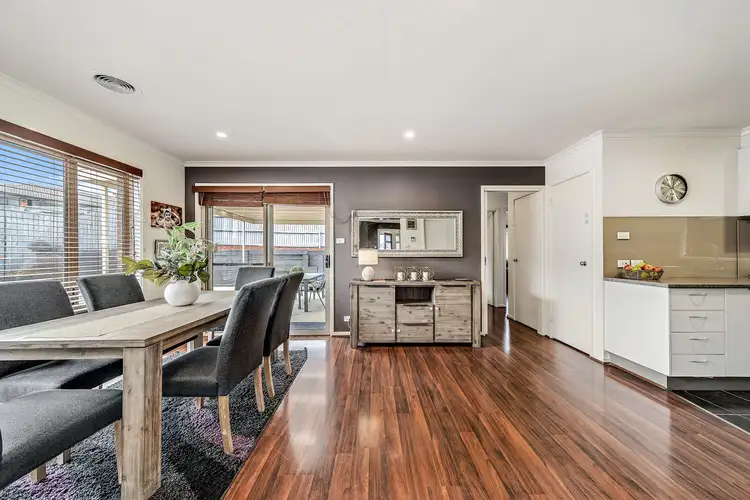
 View more
View more View more
View more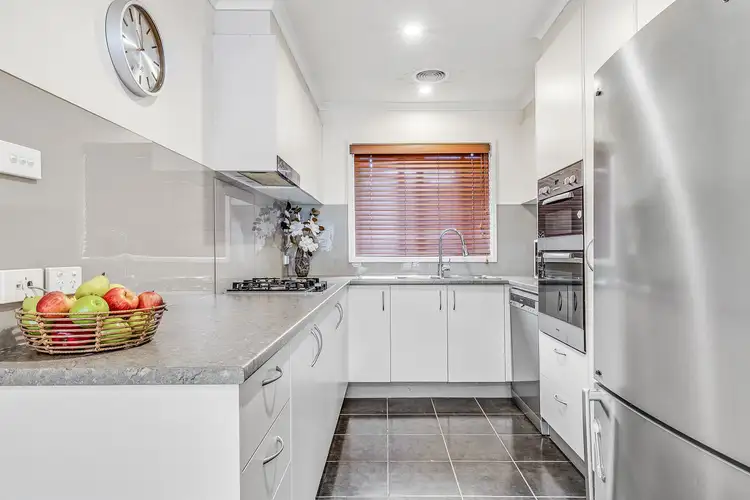 View more
View more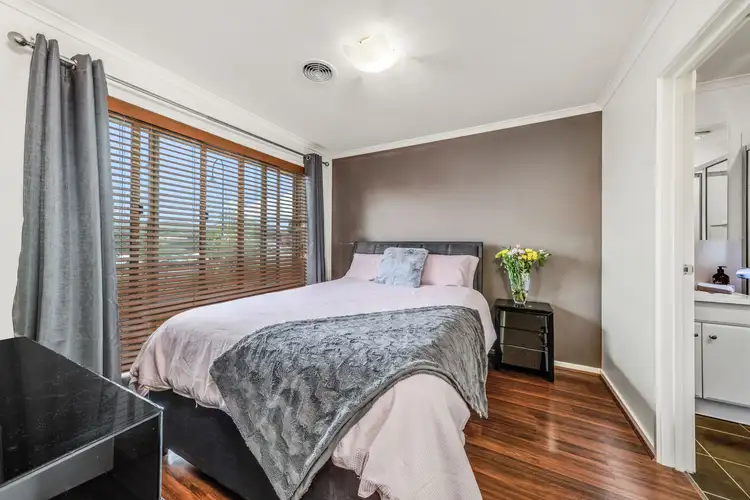 View more
View more
