Price Undisclosed
7 Bed • 5 Bath • 10 Car • 12600m²
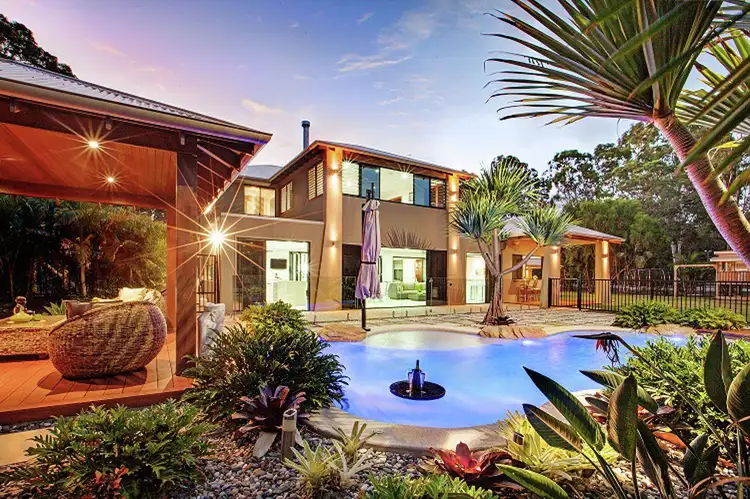
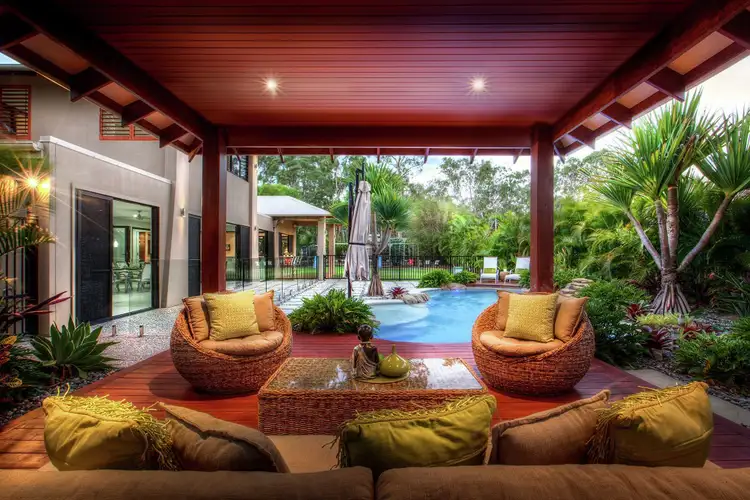
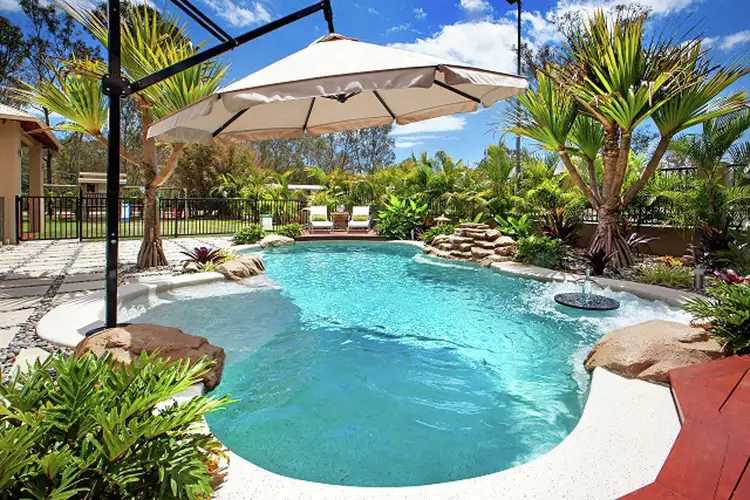
+23
Sold



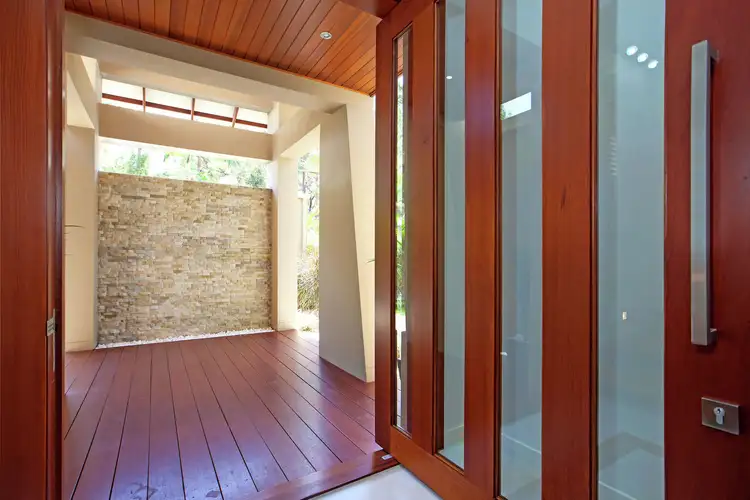
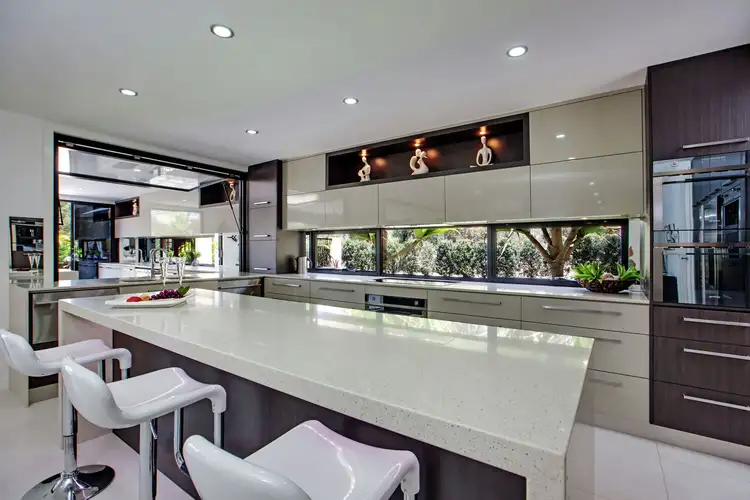
+21
Sold
430 Chelsea Road, Ransome QLD 4154
Copy address
Price Undisclosed
- 7Bed
- 5Bath
- 10 Car
- 12600m²
House Sold on Tue 3 May, 2016
What's around Chelsea Road
House description
“THE ULTIMATE IN LUXURY RESORT STYLE LIVING”
Property features
Land details
Area: 12600m²
Property video
Can't inspect the property in person? See what's inside in the video tour.
What's around Chelsea Road
 View more
View more View more
View more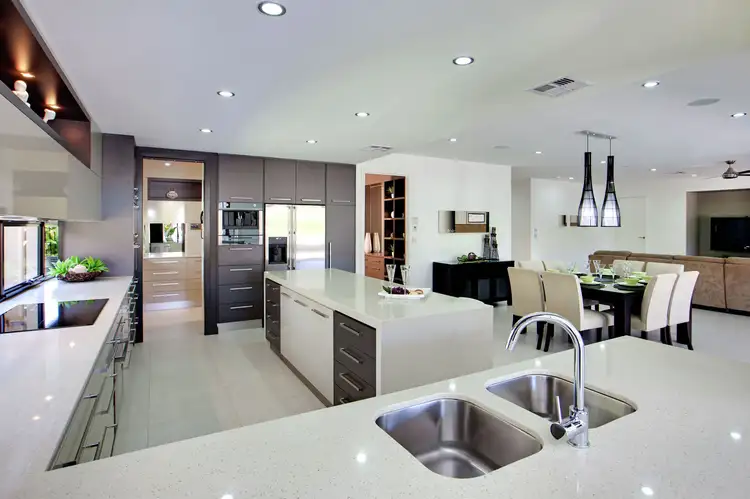 View more
View more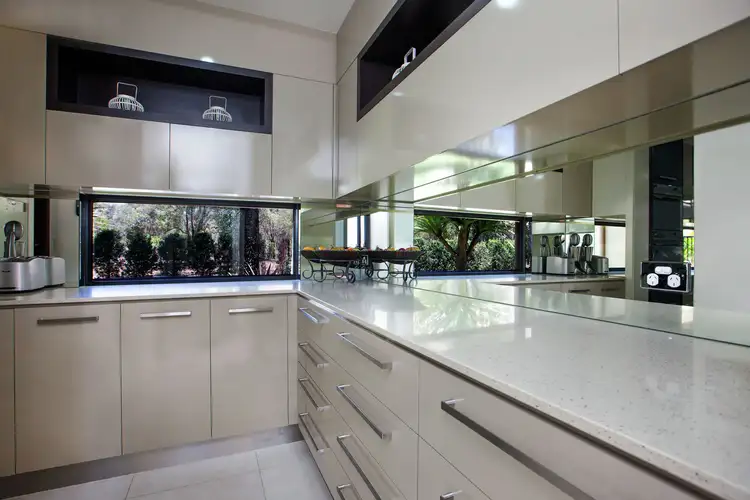 View more
View moreContact the real estate agent

Ann-Marie Best
RE/MAX - United Vision
5(1 Reviews)
Send an enquiry
This property has been sold
But you can still contact the agent430 Chelsea Road, Ransome QLD 4154
Nearby schools in and around Ransome, QLD
Top reviews by locals of Ransome, QLD 4154
Discover what it's like to live in Ransome before you inspect or move.
Discussions in Ransome, QLD
Wondering what the latest hot topics are in Ransome, Queensland?
Similar Houses for sale in Ransome, QLD 4154
Properties for sale in nearby suburbs
Report Listing
