Price Undisclosed
3 Bed • 3 Bath • 6 Car • 949600m²
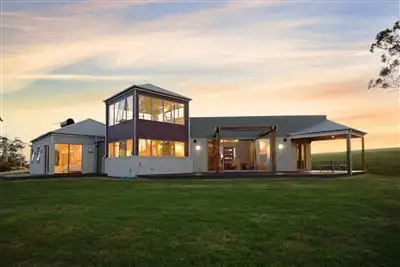
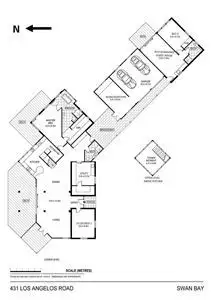
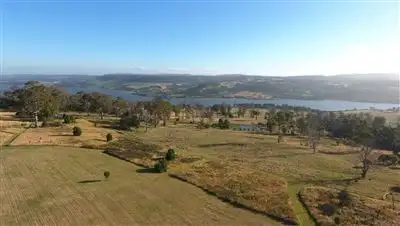
+22
Sold
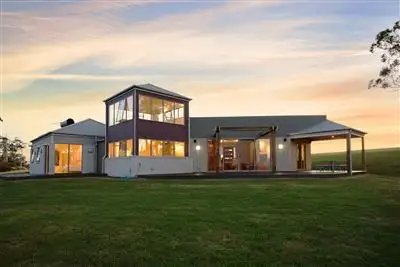


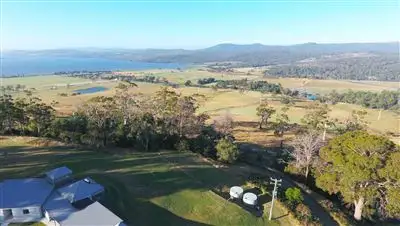
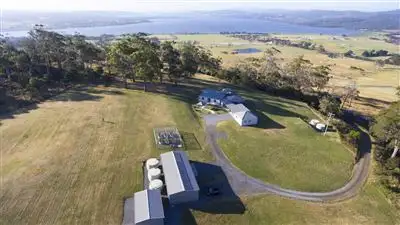
+20
Sold
431 Los Angelos Road, Swan Bay TAS 7252
Copy address
Price Undisclosed
- 3Bed
- 3Bath
- 6 Car
- 949600m²
House Sold on Tue 24 Jan, 2017
What's around Los Angelos Road
House description
“A Lifestyle Of Healthy Country Living, Close To The City!”
Property features
Other features
Land area: Land Area Ha: 94.96 Property condition: Excellent Property Type: House House style: Contemporary Garaging / carparking: Double lock-up, Auto doors, Open carport Construction: Render and Brick veneer Joinery: Aluminium, Double glazing Roof: Colour bond Insulation: Walls, Ceiling Flooring: Tiles and Carpet Window coverings: Blinds Property Features: Smoke alarms Chattels remaining: Miele oven, Miele hot plates, Smeg exhaust fan, Miele dishwasher, Jindara wood heater, Miele washing machine & dryer, Skope bathroom fan x3, : Blinds, Fixed floor coverings, Light fittings, Stove Kitchen: Designer, Open plan, Dishwasher, Separate cooktop, Separate oven, Rangehood, Extractor fan, Double sink, Breakfast bar, Pantry and Finished in (Granite, Timber) Living area: Open plan Main bedroom: King and Walk-in-robe Bedroom 2: Double Bedroom 3: Double Additional rooms: Conservatory / sunroom Granny flat: Attached Main bathroom: Separate shower Laundry: Separate Workshop: Separate Views: Bush, Water, Private Aspect: North Outdoor living: Entertainment area (Uncovered), Garden, BBQ area, Deck / patio Fencing: Fully fenced Land contour: Flat Grounds: Tidy Garden: Garden shed Sewerage: SepticBuilding details
Area: 320m²
Land details
Area: 949600m²
Interactive media & resources
What's around Los Angelos Road
 View more
View more View more
View more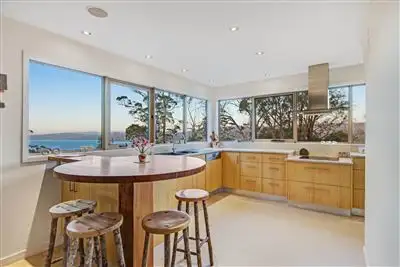 View more
View more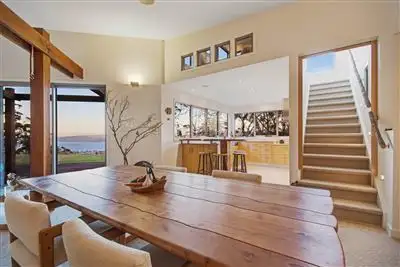 View more
View moreContact the real estate agent

Jeremy Wilkinson
Harcourts Launceston
5(40 Reviews)
Send an enquiry
This property has been sold
But you can still contact the agent431 Los Angelos Road, Swan Bay TAS 7252
Nearby schools in and around Swan Bay, TAS
Top reviews by locals of Swan Bay, TAS 7252
Discover what it's like to live in Swan Bay before you inspect or move.
Discussions in Swan Bay, TAS
Wondering what the latest hot topics are in Swan Bay, Tasmania?
Similar Houses for sale in Swan Bay, TAS 7252
Properties for sale in nearby suburbs
Report Listing
