To be sold by 31st March 2015
Only 3 years old this beautiful rural estate leaves nothing to desire. The 10 acre holding offers a luxurious rural homestead to watch ships sail through the heads from second level balcony, while fenced paddocks, extensive orchards, original cottage and large 3 bay shed provide a practical solution for horse lovers, tradesmen, hobby farmer or tree changer. Careful planning, passion and hard work have created a privileged lifestyle to be enjoyed.
- Over 10 acres of land, the homestead is surrounded by orchards, cottage & tree lined paddocks
- A beautiful outlook of uninterrupted rolling green hills is especially enjoyed from 2nd level deck
- Completely concealed from the road, the house lies centrally at the end of a tree lined drive
- Large 3 bay farm shed is located at the rear of the property adjacent to 2 Lucerne paddocks
- Original cottage (dating back to 1870’s) remains in great condition for a multitude of uses
- Sprawling 2 level “Californian Bungalow” style homestead offers every feature imaginable
- Beautiful English country style kitchen with genuine Aga stove plus Delonghi double oven
- Enormous stone island, detailed cabinetry, double butlers sink & WIP complete the kitchen
- Solid Blackbutt flooring displays natural character throughout the lower floor living
- Casual living adjoins the kitchen with a great north easterly aspect connecting to outdoors
- French doors open the living space, connecting the country style verandah, decks and gardens
- Formal lounge offers a quiet carpeted retreat with double aspect & green outlook
- 3 ground floor bedrooms feature built in robes, ceiling fans and large timber windows
- Family bathroom is a sophisticated space with claw foot bath & granite topped period vanity
- Laundry or boot room features double troughs, wall to wall storage and direct outdoor access
- 2nd level living merges with generous upstairs decking looking beyond Point Lonsdale & the Rip
- Master bedroom, 5th bedroom and study/6th bedroom surround the upstairs living
- Upstairs period style bathroom is located just outside the master, for ensuite or communal use
- Storage galore includes linen, understair cellar, roof cavity cupboards & built in bookshelving
- Hydronic heating panels in every room are zoned into 3 areas controlled from either level
- Ceiling fans, evaporative cooling and reverse cycle split system also enhance climate control
- Double garage with remote roller doors at extra height allow for all vehicle types
- Additional carport & secure storage to the rear of garage for ride-on mower & garden equip.
- Plumbing & gad connections to garage area for possible outdoor bath/washroom
- A small kitchen garden surrounds the alfresco area with further veggie beds also present
- 3 segregated orchard areas provide various nut, stone fruit, citrus, berry & apple trees
- The entire property is bound by rabbit proof fencing with solar powered automatic gates
- 80,000 litre tank connects to wet rooms inside plus various outdoor taps & watering systems
- Town water supply also available
- Environmental septic system offers high grade recycled water for gardens
- CCTV security cameras & flood lights surround home and nearby shedding for peace of mind
- 10 minute drive to town centres of Ocean Grove, Drysdale or Point Lonsdale – 20 mins Geelong
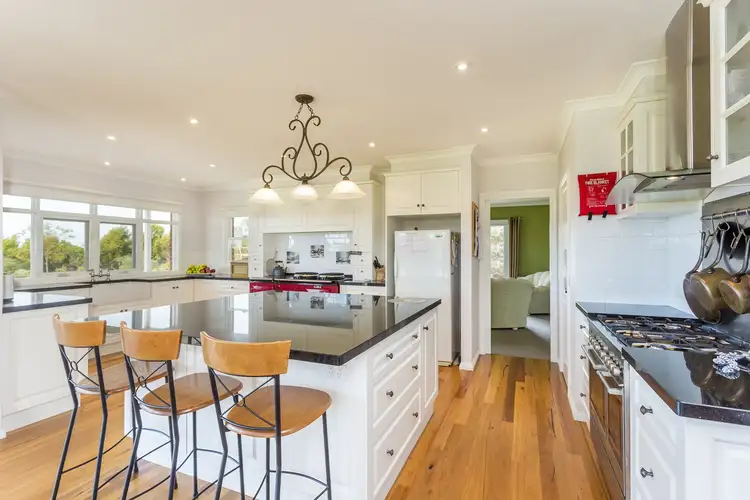
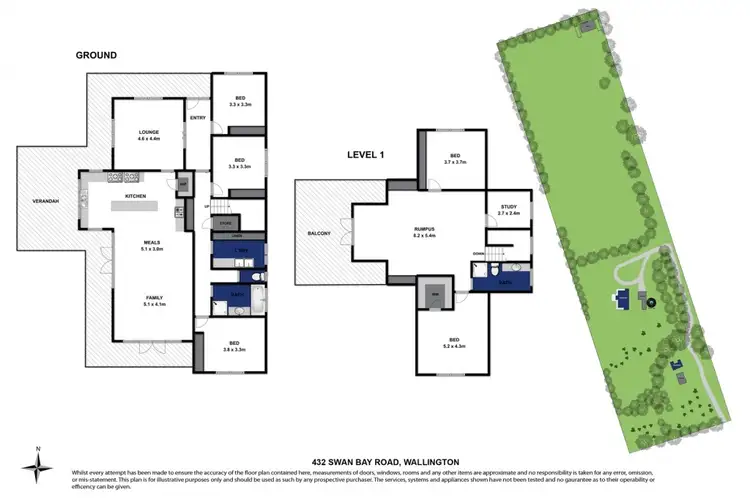
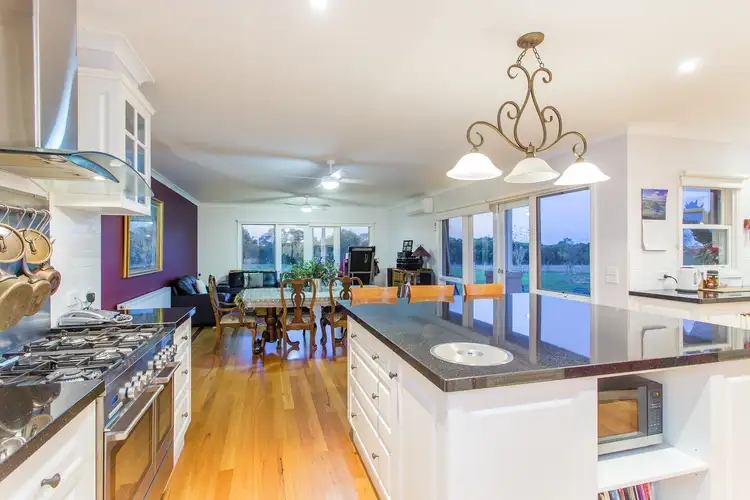
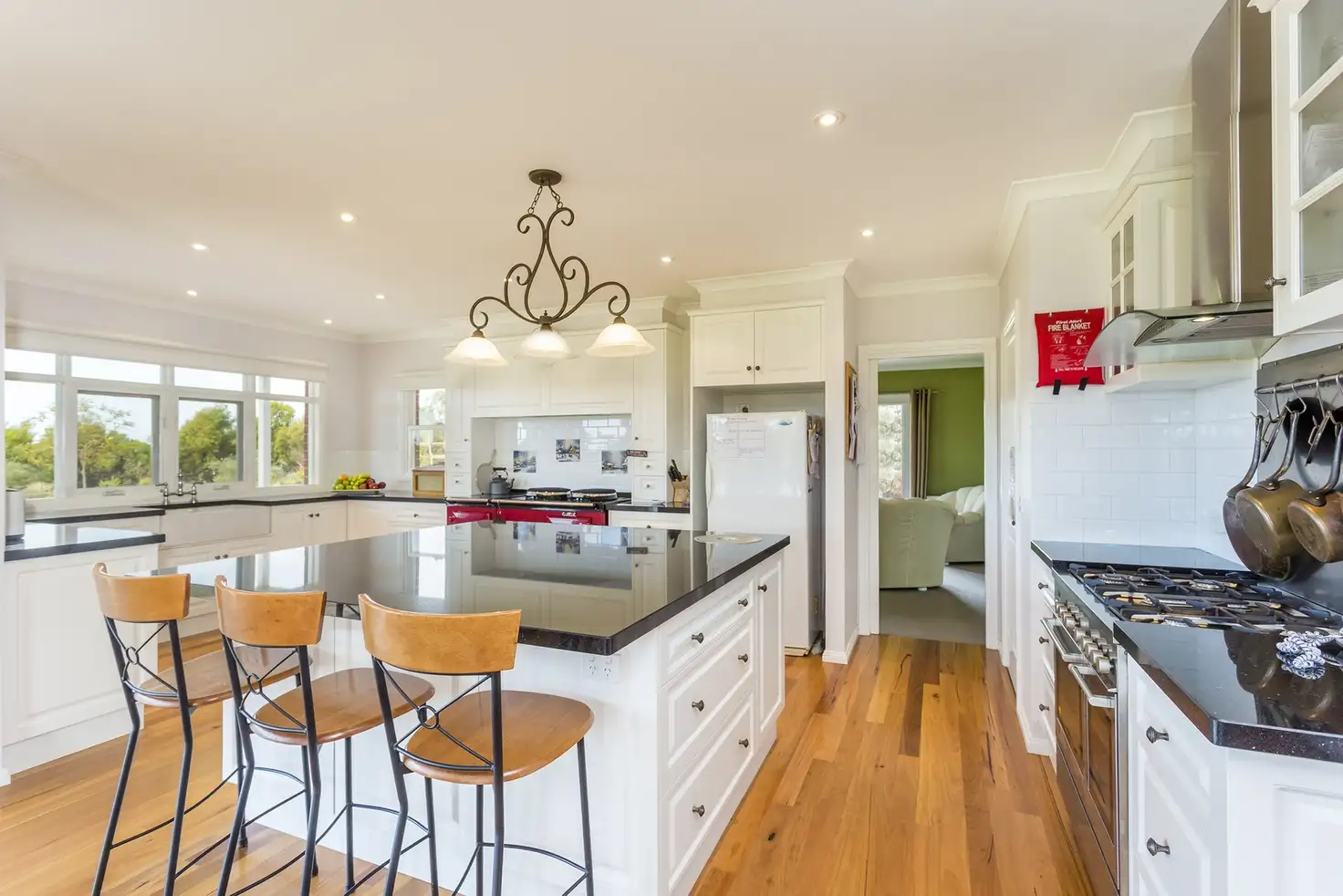


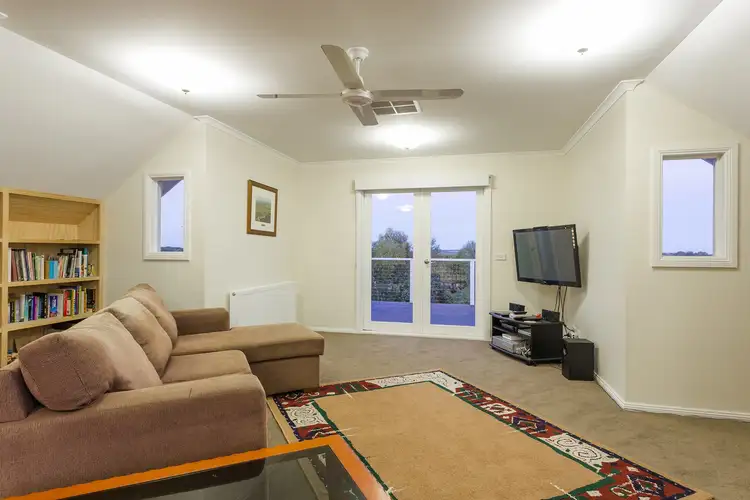
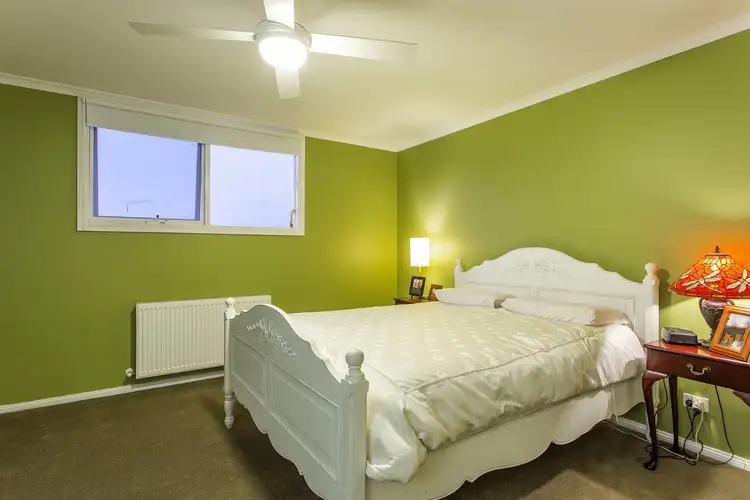
 View more
View more View more
View more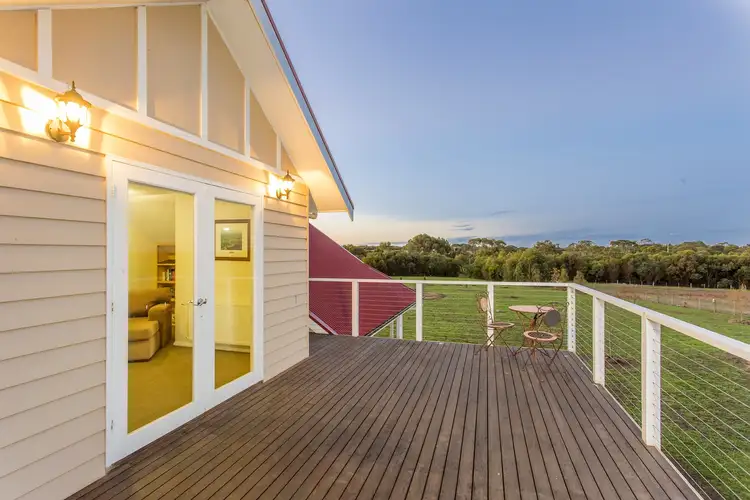 View more
View more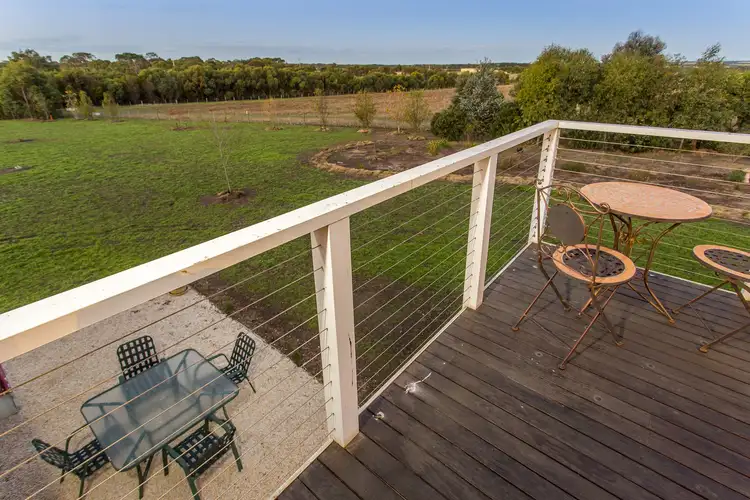 View more
View more
