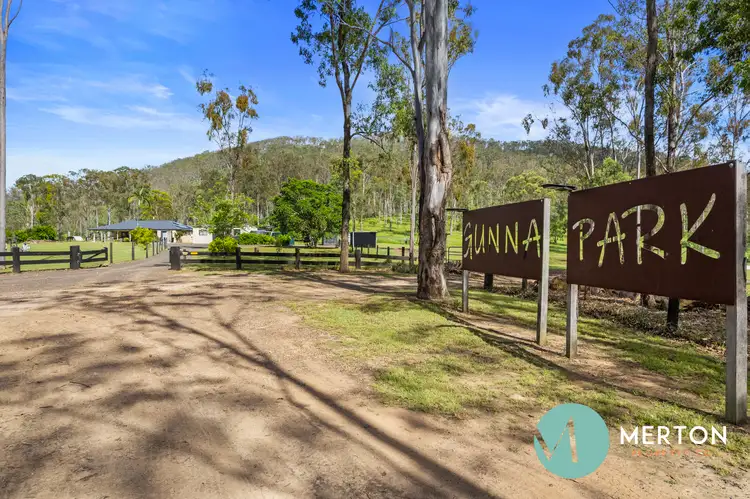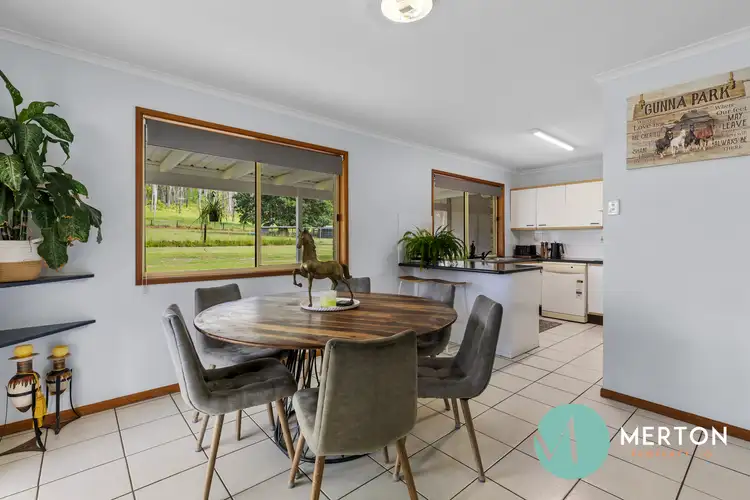Nestled on 40 acres of useable and fully fenced land, 'Gunna Park' at 433 Neerdie Rd, Gunalda, offers not just a residence but a lifestyle that harmonizes with nature. Whether you're seeking a peaceful retreat or a business venture, this property beckons with its diverse possibilities.
The well-presented solid brick home is a testament to comfort and functionality. Its wrap-around verandah invites you to savor panoramic views, creating an idyllic spot to unwind. Boasting 4 bedrooms and 1 bathroom, the residence ensures ample storage throughout.
Each bedroom offers its unique charm, from built-in robes to ceiling fans. The master bedroom stands out for its generous size and comfort.
The large lounge/living/dining area features a fan and a split system AC, providing a cozy retreat with breathtaking mountain views. The kitchen has electric cooktop and oven, dishwasher and good size pantry.
Step outside to a rear verandah with a bar area, TV, and room for a pool table – an ideal setting for entertaining or simply enjoying the expansive surroundings.
The property comes alive with its array of outdoor amenities, making it a haven for both residents and potential guests.
A 6 x 9 fully powered garage with 2 roller doors, an awning for the car, and a larger awning for the RV ensures ample storage.
With a 10,000-gallon concrete tank attached to the house and additional 5,000 and 2,000-gallon tanks, water is in abundance. Veggie patches and fruit trees dot the landscape, enhancing the property's self-sufficiency.
Perfect for horse enthusiasts, the property offers ample shelter and open spaces.
A huge dam invites canoeing and fishing, complemented by a pump system that distributes water through underground pipes. Another waterhole adds an inviting touch for swimming enthusiasts.
The property boasts play equipment scattered around, including rock climbing, making it an ideal getaway for families.
A camp kitchen adds versatility for those considering the property's potential as a camping and caravan destination.
In summary, 'Gunna Park' presents an unparalleled opportunity to embrace a peaceful lifestyle or venture into a business that blends nature and hospitality. This property is not just a residence; it's an invitation to live in harmony with the beauty that surrounds it.
- 40 acres of useable land. Fully fenced.
- 6 paddocks. 4 dams. Irrigation to paddocks.
- Cattle yards, loading ramp, beautiful timber round yard, 5 shelters, machinery port, feed shed.
- 4 bedroom brick & metal frame house.
- 1 bathroom /separate toilet.
- Freshly painted inside and out.
- New carpet throughout.
- 10.6kw solar system.
- Inclosed patio area with bar and TV.
- Wraparound patio - take in the magnificent views from multiple seating areas.
- Rustic firepit shelter and seating.
- Built ins to all rooms.
- 6 x 9 shed shed with 2 roller doors and workshop area.
- Multiple carports - extra height to fit machinery or RV under
- Post and rail timber painted fencing around house yards and paddocks.
- Caravan port
- Water tanks - 3x large tanks - over 50000lt
- Chicken coop
- Established orchard - banana, mango, blackberry, lemon, lime, mandarin, passionfruit, orange, nectarine trees.
- 3 wooden large above ground veggie garden beds.
*Disclaimer: All information provided is deemed reliable but not guaranteed. Buyers are advised to conduct their own due diligence.*








 View more
View more View more
View more View more
View more View more
View more
