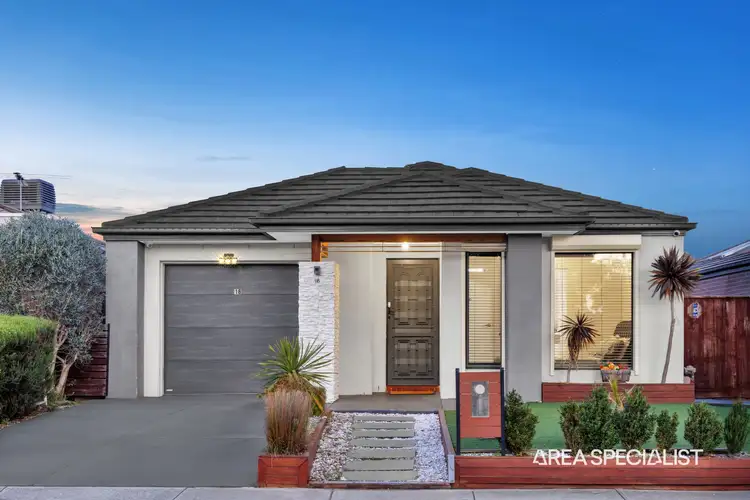It's Addressed:
Step inside this beautifully designed home and you’ll quickly see it has everything a growing family could want and more.
Boasting three spacious bedrooms, the master retreat impresses with its walk-in robe and private ensuite featuring a tiled shower, sleek vanity, and ample storage. The two additional bedrooms are generous in size, each with built-in robes and plenty of natural light. A second modern bathroom – complete with wide mirror, bath, shower, and vanity – services the rest of the home in style.
Designed for family living, the home offers a second lounge/theatre room, plus a sun-lit open plan kitchen, dining and living zone. The kitchen is the true heart of the home, with 20mm stone benchtops, a spacious pantry, premium finishes, and timber floors throughout. The dining area is bright and airy, while the family living zone offers warmth and space for every occasion.
Wide sliding doors open seamlessly to a covered alfresco with timber decking, overlooking a generous fully-fenced backyard – perfect for kids, entertaining, or weekend BBQs.
Extras include a luxury laundry, built-in linen storage, high-quality wooden flooring, zoned evaporative cooling and ducted heating, ensuring year-round comfort.
Location Highlights
Situated in a thriving Tarneit pocket, this home is surrounded by premium amenities:
• Tarneit Rise Primary School – 2.1km
• Tarneit P-9 College – 2.5km
• Thomas Carr College – 3.8km
• Tarneit Central Shopping Centre – 2.7km
• Tarneit Gardens Shopping Centre – 3.2km
• Presidents Park – 3.5km
With schools, shopping, and parklands all just minutes away, this property delivers the perfect balance of family comfort and lifestyle convenience.
For further details, contact Adam Bindra on 0490 096 418 or Dylan Mifsud on 0422 047 217
Note: All care has been taken to ensure accuracy, however buyers are encouraged to conduct their own due diligence.








 View more
View more View more
View more View more
View more View more
View more
