Price Undisclosed
3 Bed • 5 Bath • 2 Car • 89000m²
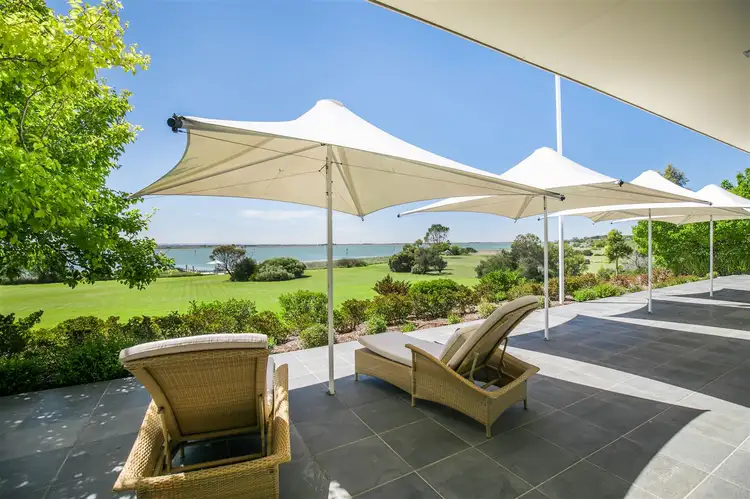
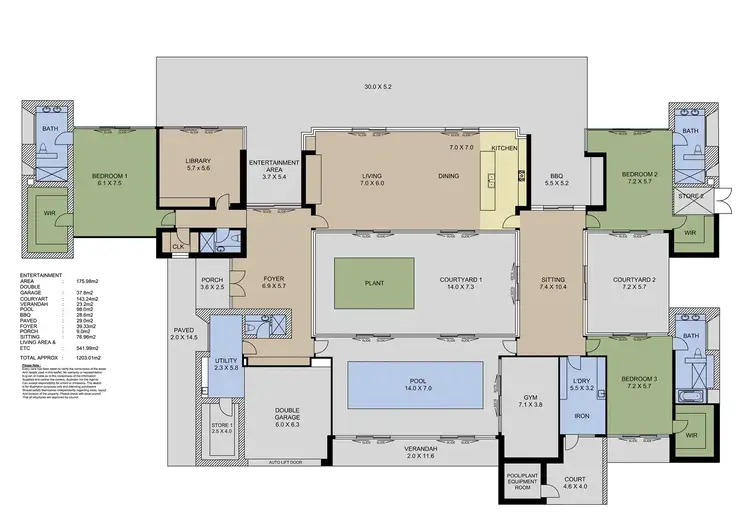
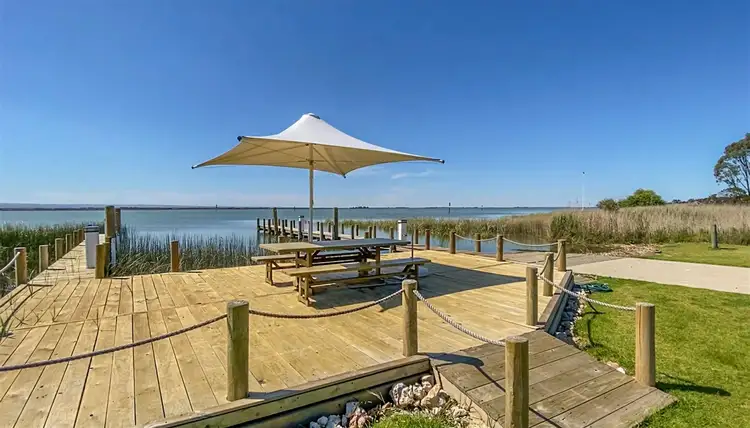
Sold
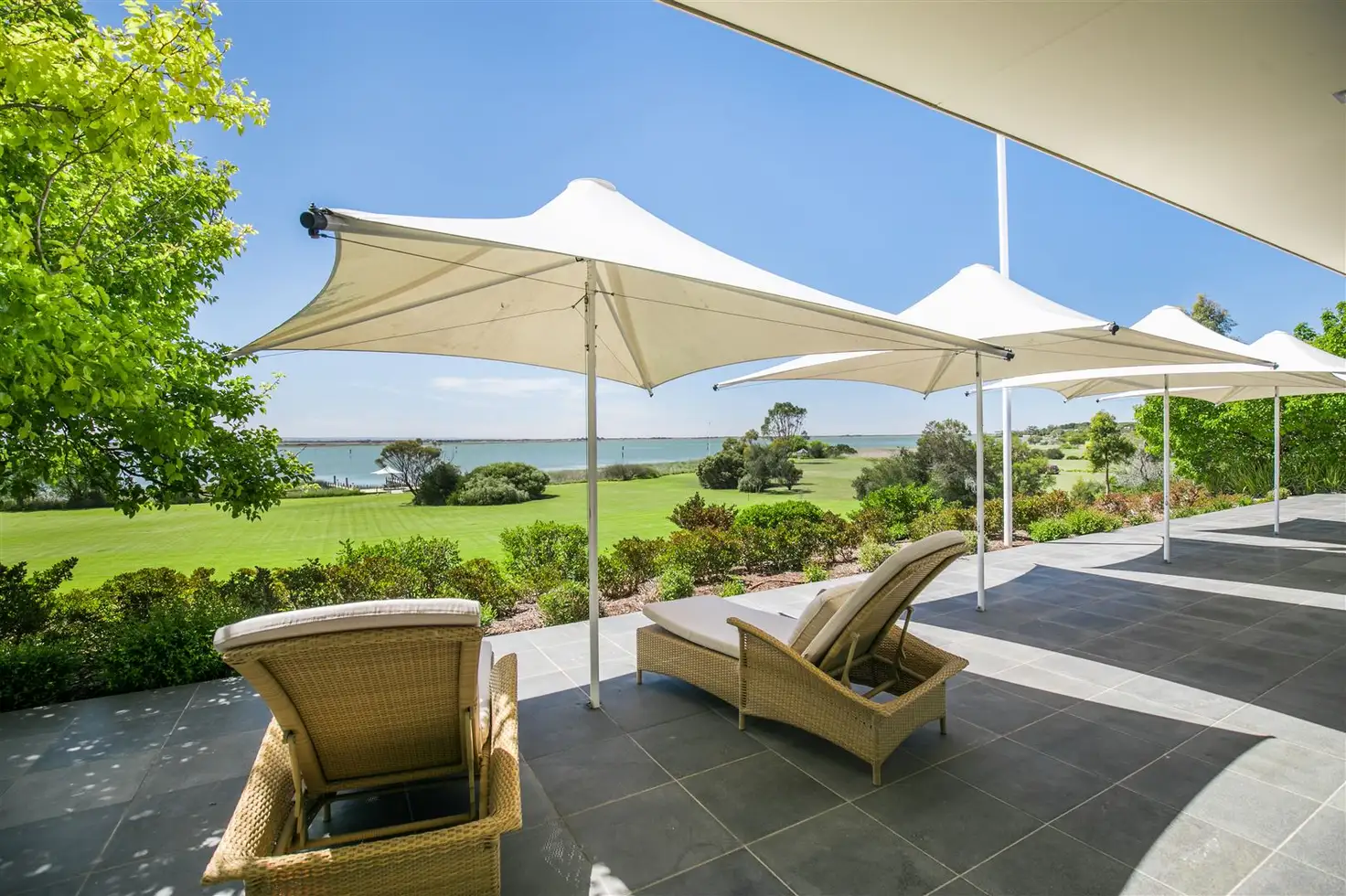


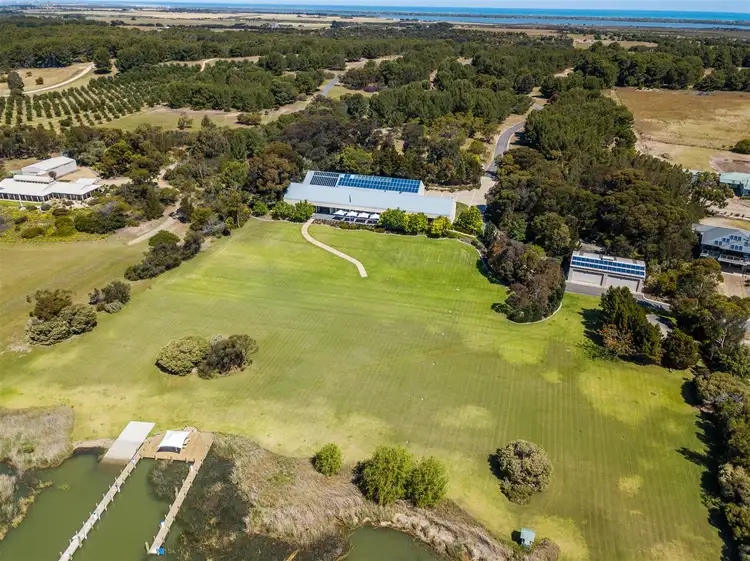
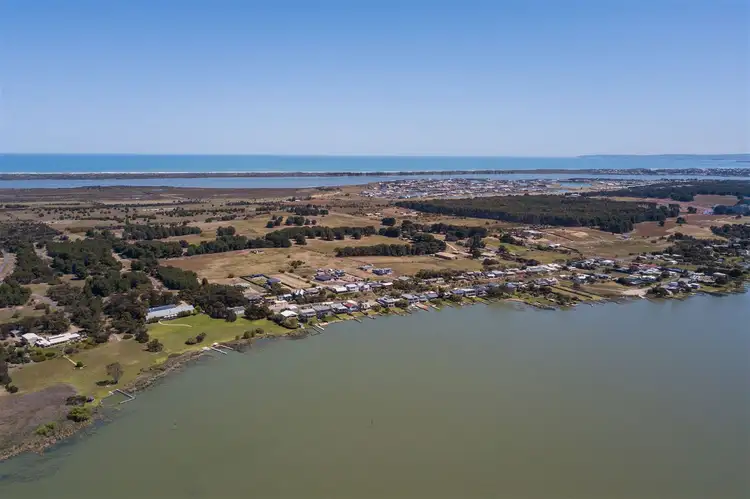
Sold
435 Randell Road, Hindmarsh Island SA 5214
Price Undisclosed
- 3Bed
- 5Bath
- 2 Car
- 89000m²
House Sold on Mon 17 Feb, 2020
What's around Randell Road
House description
“"Reedbeds"”
Brilliant in design and functionality this spectacular, luxuriously appointed estate with expansive water views will quite simply take your breath away.
Perfectly positioned with a north facing orientation to take advantage of the best views across the river to the hills, whilst providing excellent protection from the southerly winds; relaxing here is not a choice, it is a given!
Whether it's gazing over the shimmering water or watching the yachts sail past, or maybe the black swans who nest in the reeds here every year, the ever-changing view is captivating. When you stop to simply listen, you might be lucky enough to find the Clamorous Reed Warbler that migrates from the Korean Peninsula to nest over summer in the reeds on the waterfront. Its melodious song is so beautiful. The views and the sounds of silence too will have you feeling you're a million miles from anywhere; contemplate and reflect that there is a sense of quiet, rather than noise and hustle.
Yet it's the indoors that evoke the tranquillity of being on a holiday escape with family and friends. Opening to the great outdoors and the alfresco dining space thanks to the generous double glazed sliders that stretch the entire length of the residence; here you will find five large umbrellas to wine, (chosen from your own climate controlled and fireproof wine cellar) and dine under while you take in the beautiful surrounds.
Planned to accommodate the largest of gatherings, this home has it all; with reverse-cycle ducted air-conditioning for year-round comfort, as well as under floor heating and double-glazed windows. An indoor solar heated pool complete with bathroom ensures summer holidays can be enjoyed all year round!
An expansive entrance hall with floor to ceiling glass gives way to the central courtyard. Viewed also from the open plan living, the internal courtyard offers a safe play area for young children, animals or even a quiet protected spot to relax in the fresh air.
When it's time to relax with family and friends, the main living room is where you'll want to be. Stunning views stretch across the expansive lawns to the river, this area will be a favourite every season; with an open fire and a cleverly designed tv which can be lowered, extended or turned 360 degrees for easy viewing plus beautiful furniture and original artwork which will remain with the property. The dining area and kitchen are equally appealing with European Beechwood timber cabinetry, a 10-seater dining table and upholstered chairs and a classic timeless designed kitchen complete with Miele appliances including a stainless-steel fridge, dishwasher, microwave oven, steam oven and general oven with waterfall benches of Caesar stone.
Flooring throughout the home consists of Turkish marble whilst the three separate lounge rooms are complete with carpet insert. The home theatre also has European Beechwood cabinetry as well as a ceiling mounted projector and automatic screen providing a true cinema experience.
A palatial master suite keeps an eye over the water to the sunset each night and in the mornings enjoys a sunrise glow from cleverly placed frosted glass panels below the cabinetry. A large walk in robe provides excellent storage and the ensuite as you would expect is just as generous featuring marble tiles, heated floors and towel rails. Each subsequent bedroom includes an ensuite and large walk in robe creating substantial guest accommodation.
The gymnasium is particularly impressive just off the pool room also providing the option of a fourth bedroom if required; complete with weights, treadmill, pilates equipment and numerous other gym equipment ensuring your fitness remains a top priority.
Just like all other rooms in this magnificent home, the laundry offers a plentiful space of storage cupboards, Miele washing machine and dryer with additional bench space with a drying area. A ducted vacuuming system is also provided. Outside of the laundry is a well-planned vegetable garden, complete with local stone walling.
Further storage rooms are provided outside of the home yet remain under the main roof; these include a pool filter room that has an extra generator to run the fridges of the home if ever required and an outside furniture storage room.
The courtyard looking out over the river is an external kitchen as well and includes a large multi-functional Beefeater bbq, hot plate, gas burners and gas wok burner whilst also having an electric double oven and vent including a rotisserie. This is all built into the stainless-steel cupboard which includes a large sink, lockable bar fridge and storage cupboards and drawers; lighting, exhaust fan and a large extendable teak table and chairs complete this magnificent setting.
Extensive shedding is also provided with a 16m x 10m shed with two large electric doors and it contains a shower, toilet and wash basin. A second double garage is also provided.
Included is a Kubota diesel generator which automatically comes on in the event of a power failure and runs the watering system and fire sprinklers. Also included is a 2001 Kubota tractor m4900, 5-cylinder diesel engine that has only done 400 hours with a Ben Wye slasher and a Burder front end loader model 6050xp attached. Smaller mowers including a John Deere 4-wheel turn, ride on mower and an 8'x5' Olympic Tandem trailer.
For those who enjoy a bit of fun, a 2006 Sea-Doo 2 ½ seater jet ski U0127S, with only 27 hours on the clock, life jackets, large tubes and water sport equipment are included.
This property has a trained horticulturalist manager who looks after all gardening and maintenance requirements.
127 solar panels keeps power bills to a minimum and are fitted to the largest shed and out of view on the house.
Water is supplied to the property via an unmetered river water license which is used for the grounds around the home, whilst the 180,000 litres of filtered rainwater supplies the residence. Mains water is also connected to the tank.
Benefit from a lifestyle like no other with direct private water frontage to the majestic river. A timber jetty gives access and mooring to your boat, whilst a concrete boat ramp provides easy access from the generous shedding.
There are so many wonderful things to do in this special part of the world including fishing in the river off your own private jetty or off Goolwa beach, cruising beyond Tauwitchere Barrage to Lousy Jacks and Cattle Point. The calm waters in this area provide all manner of water sports or you can even experience a river cruise to Clayton, Milang, Meningie, Wellington, or cruise down and use the self-operated lock at Tauwitchere Barrage and come back to Goolwa on the river past Point Sturt through to Clayton. Enjoy the camaraderie of membership of the Goolwa Regatta Yacht club which is one of the oldest sporting clubs in Australia.
Dining on the Coast is largely alfresco at Café Lime, Aquacaf on the river, Bombora, Thunderbird, Cockles or Flying Fish or even Whalers Haven.
For the more adventurous at heart sky diving is available from the Goolwa airport, whilst hot air ballooning is available at nearby Strathalbyn.
Walking and cycling trails exist from Goolwa to Port Elliott past coastal swamps to Basham Beach and cliff top walk to Boomer Beach. A longer walk along cliff tops from the Bluff to Waitpinga and Cape Jervis where you can enjoy world class sea and coastal vistas.
The horse drawn tram from Victor to Granite Island is a must and one can include a visit to the restaurant-café there and stroll around the island. At night it is even possible to see penguins here.
The cockle train which runs between Goolwa and Victor is a very scenic journey through farmland and hugs the coast and offers gorgeous views to the Bluff. The Wooden Boat Festival held at the Goolwa each February is another must see.
Further facts;
Designed by Cheeseman Architects
740sqm internal area, 101sqm internal courtyard, 1,006sqm under roof area
Built by Harold and Kite Builders
Built in 2004
Double glazed and tinted external windows
Extensive cabinetry built by Kinnear Joinery
Furniture built by Pfitzner Furniture
Turkish marble used throughout the home
Ducted vacuuming & ducted air-conditioning
Under floor heating throughout
Full Cbus home automation
Automatic curtains and blinds
Surround sound both internally and externally
Solar heated salt chlorinated lap pool with jets
4 bathrooms in total plus a powder room
External wood box for easy access to open fire
All original artwork throughout the home
127 solar panels minimising costs installed by Glow Electrical
Fire sprinklers on back boundary of the residence
Kubota diesel generator to pump river water to grounds and fire sprinklers
Back-up generator to provide power to the home for fridges
180,000 litres of rainwater to the home with filtration system
River water license to water the grounds and bore water available for ground watering
Timber jetty with boat mooring and concrete boat ramp
2 access points to the property
Fully bituminised driveways
Security gate at front entrance with intercom to the home
Fully monitored security to the home
22-acre grounds with a huge lawn area to the front of the home
Please note: this is a walk in walk out sale - all indoor furnishings and chattels, shed contents and outdoor furniture are included with the sale of the property, excluding the wine collection in the cellar.
Land details
Property video
Can't inspect the property in person? See what's inside in the video tour.
Interactive media & resources
What's around Randell Road
 View more
View more View more
View more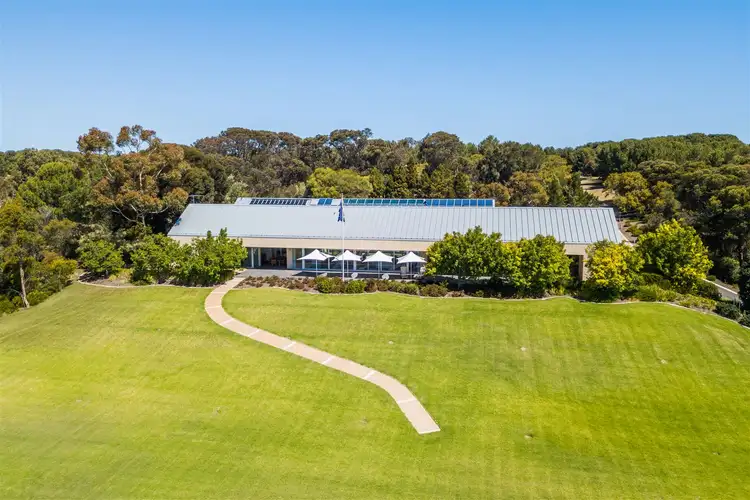 View more
View more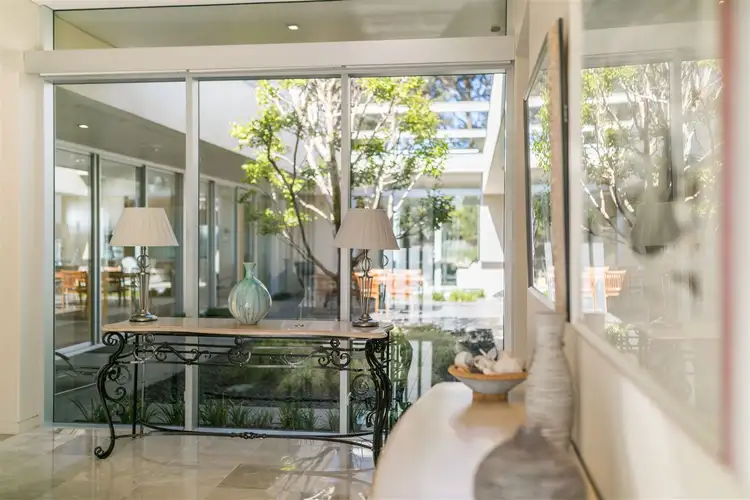 View more
View moreContact the real estate agent

Kim Shorland
Harcourts Adelaide Hills
Send an enquiry
Nearby schools in and around Hindmarsh Island, SA
Top reviews by locals of Hindmarsh Island, SA 5214
Discover what it's like to live in Hindmarsh Island before you inspect or move.
Discussions in Hindmarsh Island, SA
Wondering what the latest hot topics are in Hindmarsh Island, South Australia?
Similar Houses for sale in Hindmarsh Island, SA 5214
Properties for sale in nearby suburbs

- 3
- 5
- 2
- 89000m²