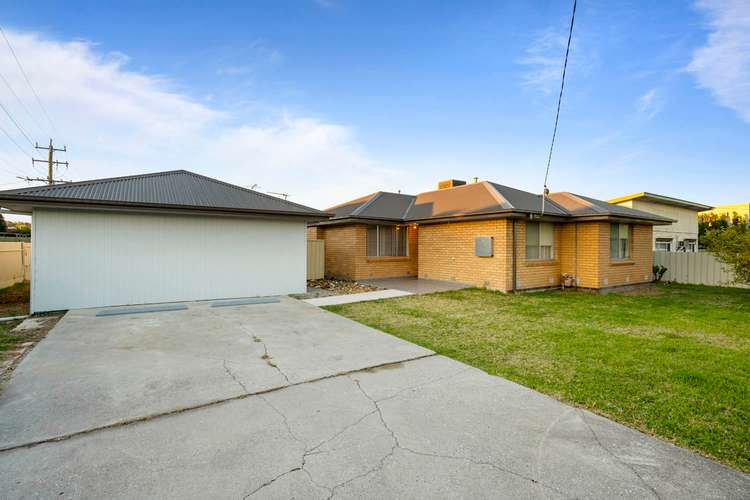$585,000
5 Bed • 2 Bath • 4 Car • 1037m²
New








436 Douglas Road, Lavington NSW 2641
$585,000
- 5Bed
- 2Bath
- 4 Car
- 1037m²
House for sale16 days on Homely
Home loan calculator
The monthly estimated repayment is calculated based on:
Listed display price: the price that the agent(s) want displayed on their listed property. If a range, the lowest value will be ultised
Suburb median listed price: the middle value of listed prices for all listings currently for sale in that same suburb
National median listed price: the middle value of listed prices for all listings currently for sale nationally
Note: The median price is just a guide and may not reflect the value of this property.
What's around Douglas Road
House description
“Lots of Potential”
Nestled in a serene locale, this remarkable property presents a rare opportunity for discerning buyers seeking versatility, comfort, and potential investment value. Stepping onto the premises, you're greeted by a meticulously renovated 3-bedroom home, exuding contemporary charm and thoughtful design.
The heart of the main residence boasts an impeccably crafted kitchen, complete with modern appliances including a sleek gas cooktop, electric oven, and convenient dishwasher. Bathed in natural light, the spacious living area offers a welcoming ambiance for relaxation or entertaining guests. With ducted heating and cooling throughout, year-round comfort is assured, while the luxurious touch of underfloor heating in the bathroom elevates everyday living.
The master bedroom, adorned with built-in robes and a ceiling fan, provides a serene retreat, while the remaining bedrooms offer ample space and storage solutions with their own built-in robes. Step outside to discover an inviting undercover entertaining area, perfect for al fresco dining or leisurely gatherings, overlooking the enclosed yard providing a secure space for pets or children to play.
Adding to the allure of this property is the adjacent 2-bedroom granny flat, showcasing modern comforts including ceiling fans in both bedrooms, electric cooking facilities, and a combined bathroom/laundry. With its own enclosed yard, this supplementary dwelling offers versatility for extended family living, rental income potential, or even as a dedicated workspace. (Granny flat not yet Council approved.)
Furthermore, the inclusion of a generous 450m2 vacant block of land, already earmarked for a proposed 2-lot subdivision pending council approval, amplifies the investment appeal of this property. Facing Ashford Street and fully fenced, this additional parcel of land presents endless possibilities for development, expansion, or simply as an extension of the existing estate.
Conveniently located with easy access to essential amenities, schools, parks, and public transport options, this property is the epitome of modern suburban living with an abundance of potential. Whether you're seeking a comfortable family home with additional income streams, exploring investment opportunities, or envisioning a development project, this unique offering promises a lifestyle of unparalleled convenience, comfort, and prosperity.
ALL REASONABLE OFFERS CONSIDERED.
Property features
Air Conditioning
Built-in Robes
Dishwasher
Ducted Cooling
Ducted Heating
Fully Fenced
Outdoor Entertaining
Other features
0Land details
What's around Douglas Road
Inspection times
 View more
View more View more
View more View more
View more View more
View moreContact the real estate agent

Lucinda Morgan
Leading Property Group
Send an enquiry

Nearby schools in and around Lavington, NSW
Top reviews by locals of Lavington, NSW 2641
Discover what it's like to live in Lavington before you inspect or move.
Discussions in Lavington, NSW
Wondering what the latest hot topics are in Lavington, New South Wales?
Similar Houses for sale in Lavington, NSW 2641
Properties for sale in nearby suburbs
- 5
- 2
- 4
- 1037m²