Luxury living in the heart of a premier location, a mid-century home redefined for a contemporary multi-generational lifestyle, this elegant three-bedroom home with a second detached residence, styled with timeless elegance with attention to detail, offers stunning views with a Hamptons feel, country town luxury living at its best.
A modern re-design of the residence has resulted in a resort-style aesthetic. Elevated, this re-invigorated home features spacious open-plan living with dining and the ultimate luxury kitchen with direct access to the 3.7m 9.5m alfresco entertaining area. The living space features a gas fire set in original Castlemaine slate with a bespoke bookcase surround and bi-fold doors opening to a deck with views sweeping across towards the Old Castlemaine Gaol. North-facing, the kitchen provides a walk-in pantry and a butler's servery with direct access to the alfresco area, two Bosch pyrolytic ovens, a 90mm Bosch induction cooktop, two dishwashers, space for two fridges and bespoke cabinetry, highlighted by striking tones of the Caesarstone including a waterfall benchtop. This property is the ideal entertaining house, with a seamless transition between the inside and the outside, a home to celebrate with friends and family.
The main bedroom is the ultimate retreat, featuring a walk-in robe with integrated cabinetry, an ensuite with a double basin vanity, LED mirrors, a shower with a heated bench seat, and a toilet. Double doors open out onto the north-facing alfresco area. Adjoining this space is a home office or private lounge. Two generous king-size bedrooms with built-in robes, are serviced by a bathroom with underfloor heating, a double basin vanity, LED mirrors, a walk-in shower and a toilet. Completing the internal floorplan is a third bathroom designed for easy accessibility access, featuring a bath, heated towel rails, a vanity, a toilet, and a laundry with storage. A bonus is a flexible space under the house, measuring 6m x 3.6m, offering room for a gym/ studio, theatre, or a teenager retreat. Updates include underground three-phase power, a 6Kw solar system, gas ducted heating and refrigerated air conditioning, feature LED and sensor lighting, ceiling fans, engineered oak flooring, and internal window shutters throughout.
The sizeable 1007 sqm property includes a north-facing alfresco entertainment area with ceiling fans, a commercial-grade outdoor heater and a freestanding 1.8m x 3.4m swim spa. The low-maintenance garden features both Gardenia and Magnolia hedges and irrigated lawns. With plenty of parking, the driveway leads to a 6.6m x 5.9 garage/ shed.
To the back of the property is a private and independent residence, 43B Bull Street, currently rented for $18,000pa, making for the ideal multi-generational living or rental. The home features a north-facing open-plan kitchen with dining and living that has external access to a private garden, two reverse cycle units, a bedroom with built-in robes and a bathroom with a bath, shower, vanity, toilet, and laundry facilities. The two fully detached residences have separate electricity and gas.
This luxury property, positioned in an ideal and exclusive location within Castlemaine, is a short walk to the historic home, Buda, the Castlemaine North Primary School, Kalimna Park and a stroll into the centre of Castlemaine for retail and restaurants. The Castlemaine train station within walking distance allows easy access to Melbourne and Bendigo for work and independent Grammar Schools. Future-proof your family in this contemporary, multi-generational magnificent property.
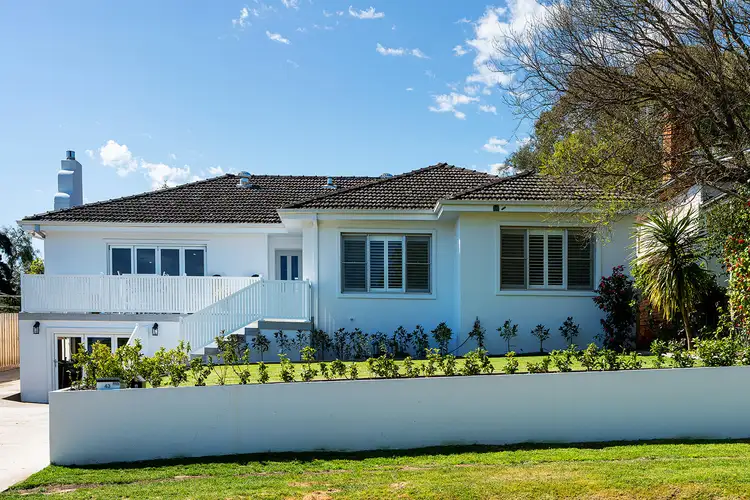
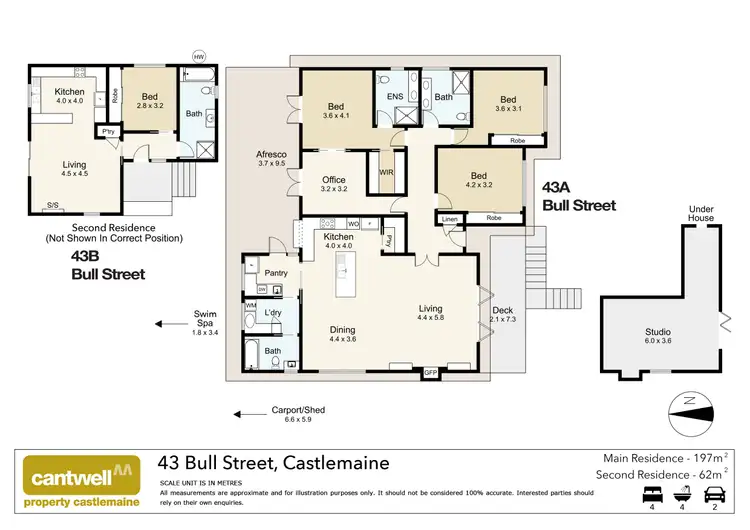
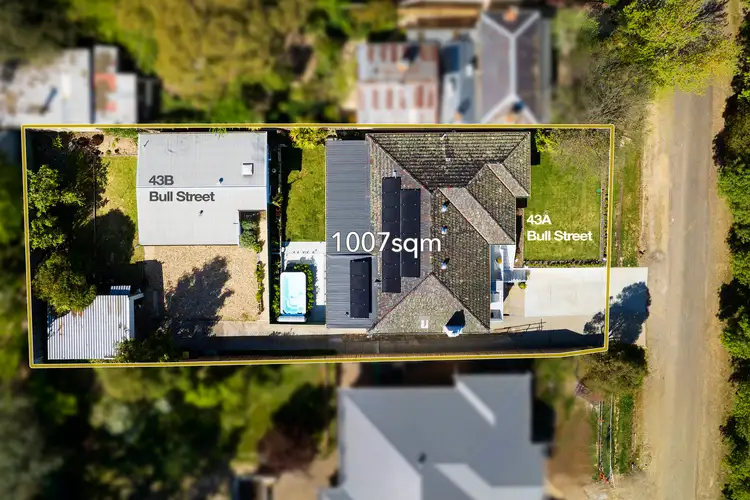
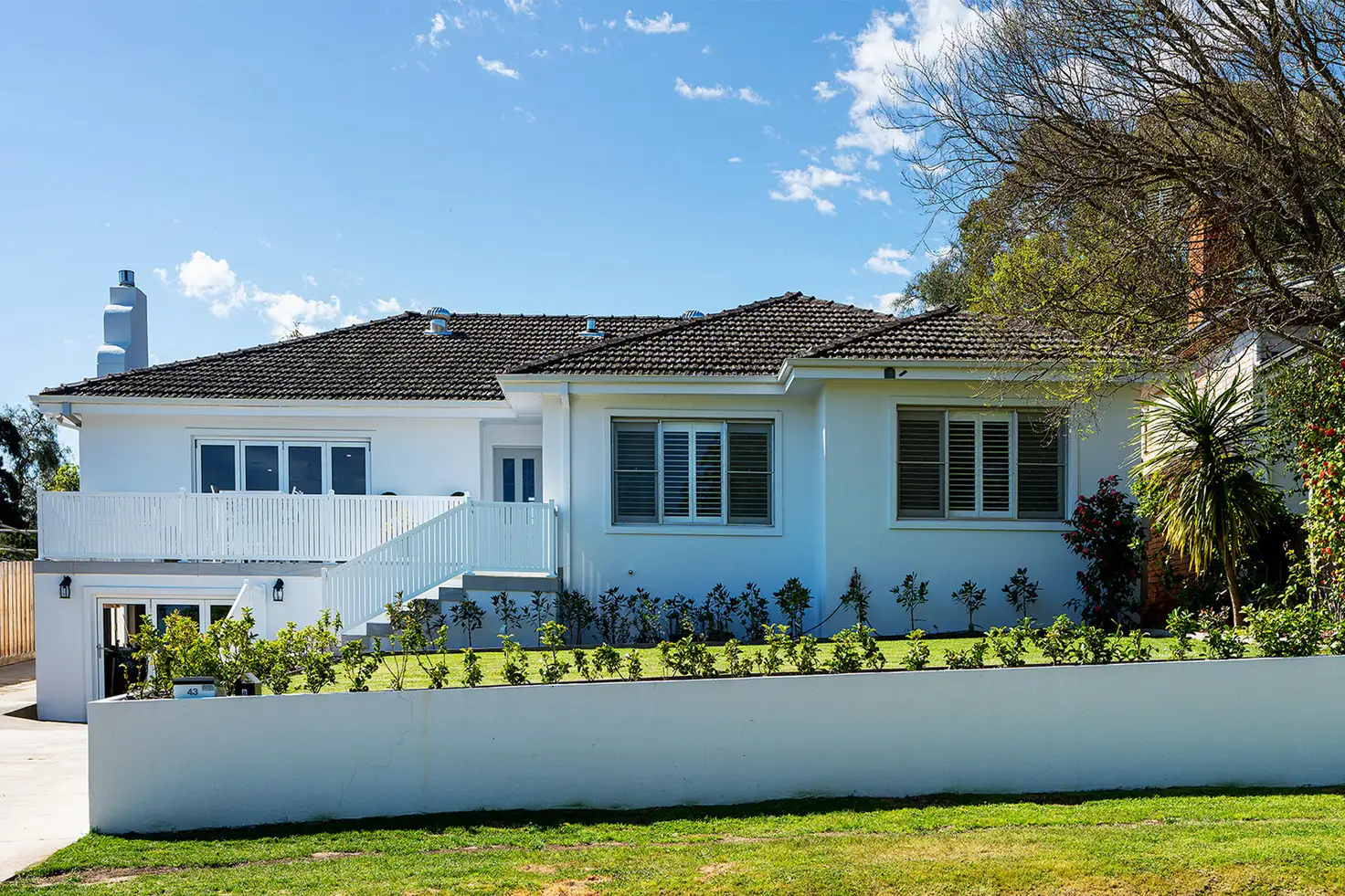


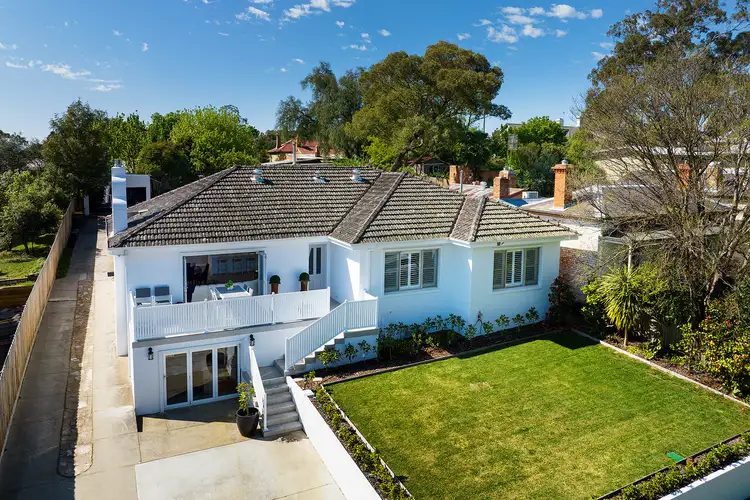
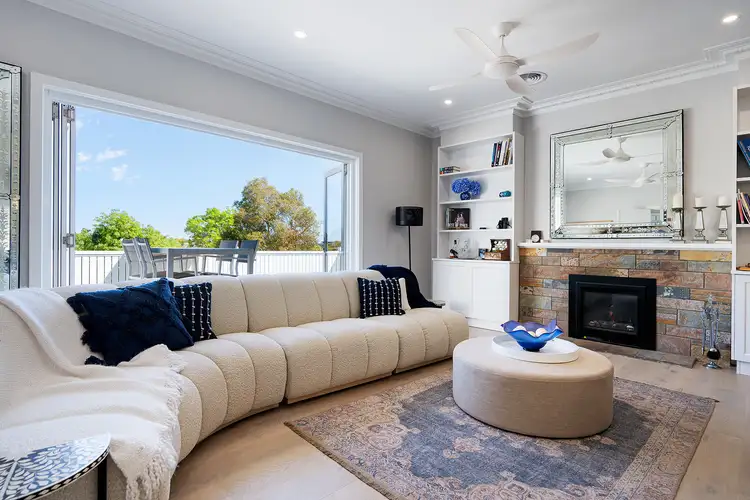
 View more
View more View more
View more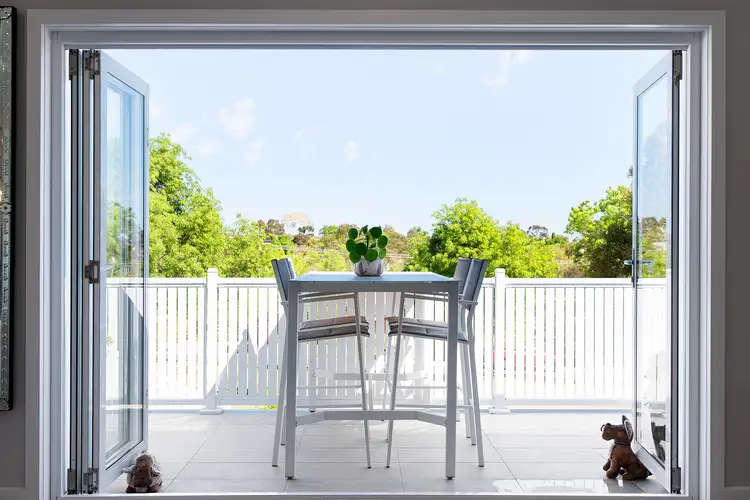 View more
View more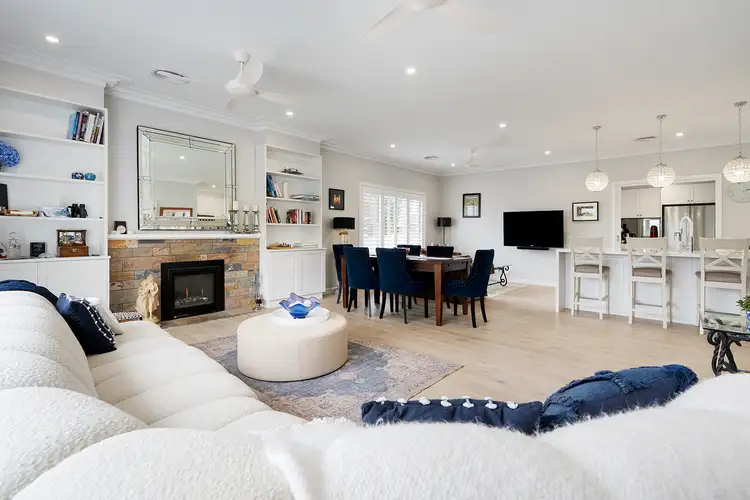 View more
View more
