Privately positioned to the rear and cleverly designed by award-winning local architect, Peter Doggett, this 18-month-old four bedroom two bathroom multi-level home guarantees sustainability without compromising on form and function. Offering high-quality, low-maintenance living and designed with a strong focus on the environment, the north-south orientation takes full advantage of the warm winter sun.
A solar passive design combines with leading-edge building materials and insulation to achieve an 8-star energy rating, with the residence ensuring complete comfort internally - from the entry-level study to the upstairs sleeping quarters, downstairs master suite, the open-plan Chef's kitchen and dining area which overlooks the spacious sunken family room. The floor plan and layout displays versatility through a generous upper-level fourth bedroom that, with its double doors, can be shut off and converted into a home theatre, activity room or even a gym/yoga room, with picturesque views out to the sprawling Star Swamp Reserve treetops simply an added bonus - much like the vista indulged from almost every other room in the house.
Outdoors, fully-reticulated native gardens have been designed by an Apace landscape architect to be easy-care, making maximum use of low water, drought-tolerant plants and adding plenty of colour during the spring months - particularly, directly off the tiled alfresco entertaining space - to attract native birds which abound in the area. The extra-large remote-controlled double garage has plenty of room for both parking and storage, preceded by a marine-ply-lined portico and boasts a handy internal shopper's entrance, as well as an access door to the rear.
Nestled in a leafy pocket of the suburb and just footsteps away from the “A-Class” nature reserve at the end of the street, this intelligently designed property is one of the last developments on gorgeous Castle Street and is only a short walk from the Indian Ocean itself. An enjoyable 16km bike ride south to the Perth CBD awaits you, whilst retail outlets, cafes, five-star restaurants, a gym, health and yoga centres, doctors and dentists, excellent primary schools, public and private high schools, Karrinyup Shopping Centre, golf courses (both public and private) and a series of endless coastal activities are all either within walking distance or just a short drive from this highly sought-after location - enjoy the dream!
Other features include, but are not limited to:
- A massive open-plan kitchen and dining area is highlighted by sparkling stone bench tops and glass splashbacks, quality stainless-steel Italian appliances (a gas cook top, oven and dishwasher), soft-closing drawers, a double sink and ample storage options
- The large sunken family room extends out to the rear where marine-ply ceiling lining headlines the alfresco entertaining area.
- Huge carpeted master bedroom suite, complete with a fitted walk-in wardrobe, feature bedside pendant lighting and a fully-tiled ensuite bathroom with a shower, feature travertine, twin stone vanities and a separate toilet
- Spacious 2nd carpeted upstairs bedroom with fitted built-in wardrobes and splendid views out to Star Swamp Nature Reserve
- 3rd carpeted upper-level bedroom with a fitted WIR and pleasant views
- Fully-tiled main upstairs bathroom with feature travertine, a separate bath, shower and a stone vanity
- Separate upstairs toilet, with a separate powder area/stone vanity for washing up
- Large fitted upstairs linen press
- Ample full-height built-in linen storage
- Powder room with stone vanity (downstairs)
- Double doors reveal and under-stair storeroom/cellar
- Functional laundry with a double linen press/broom cupboard, a stone bench top and outdoor access
- Ducted and zoned reverse-cycle air-conditioning
- Security alarm system
- The home's reverse brick veneer construction consists of low-maintenance James Hardie Scyon Linear weatherboards and R2.5 insulation on the out
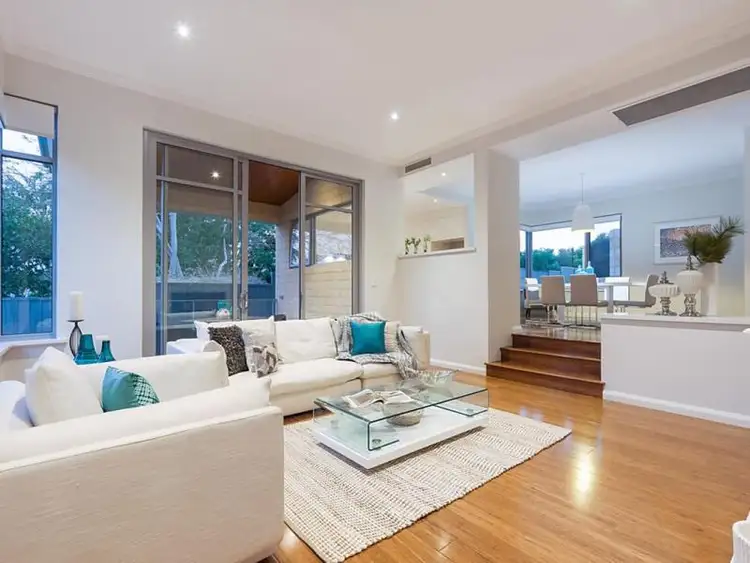
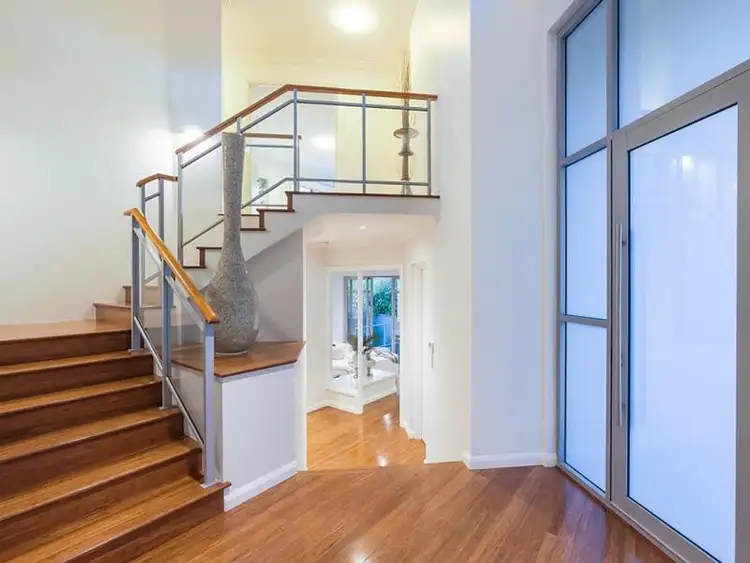
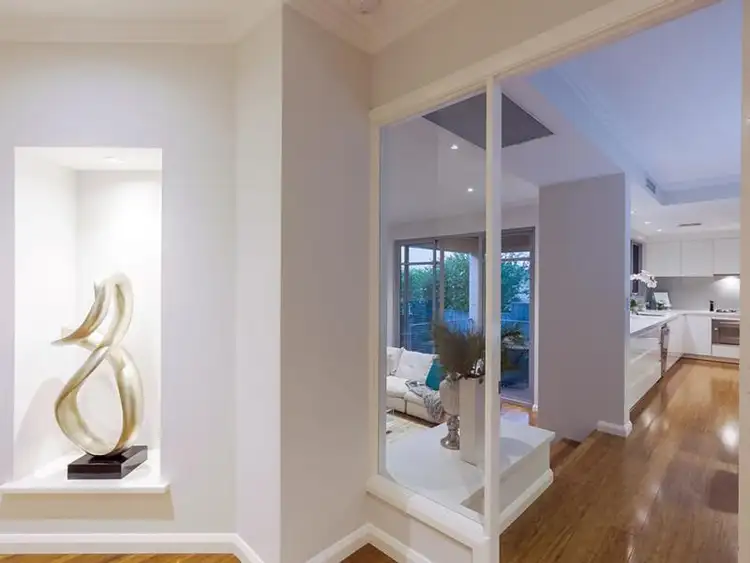
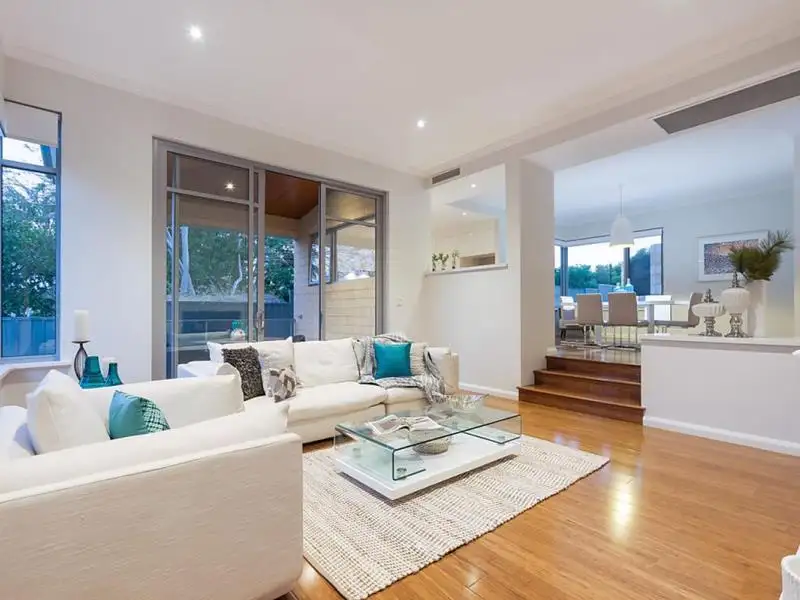


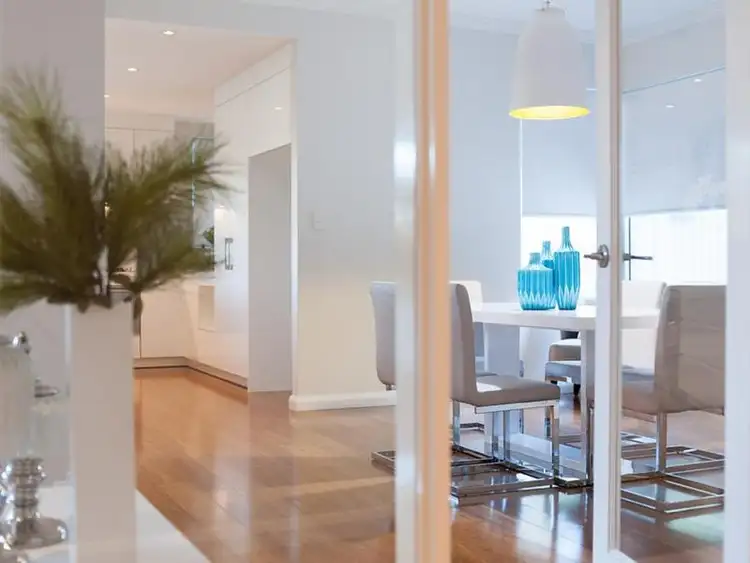
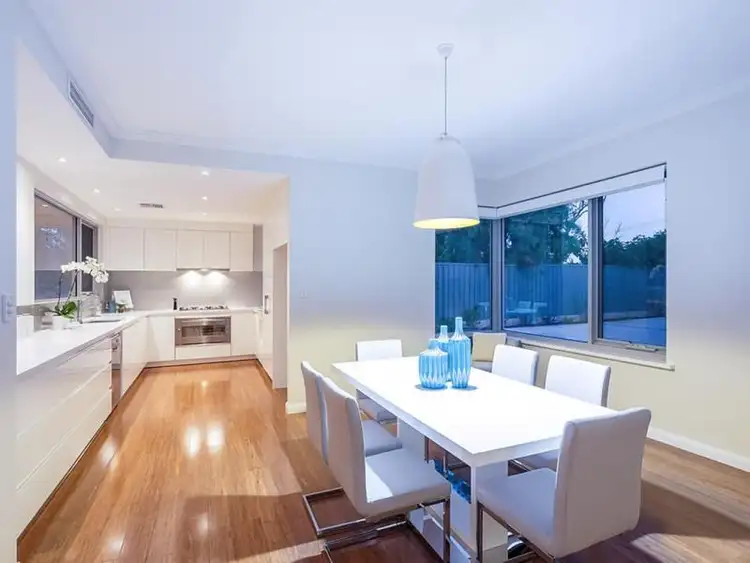
 View more
View more View more
View more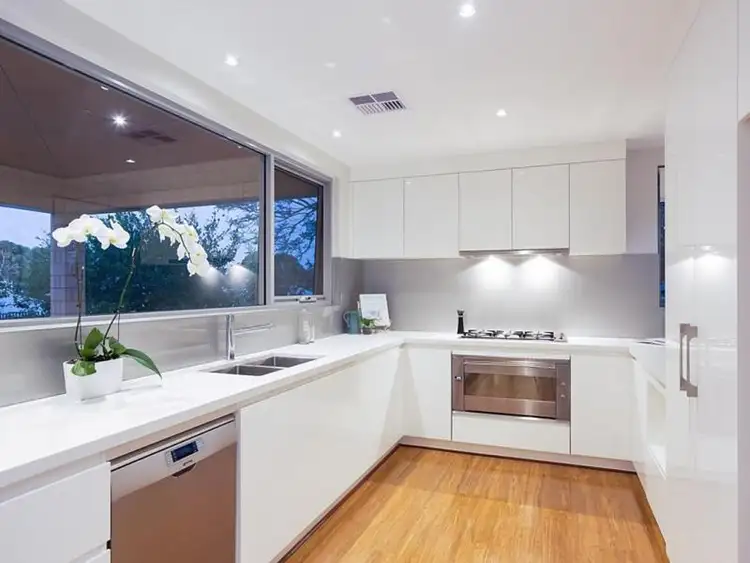 View more
View more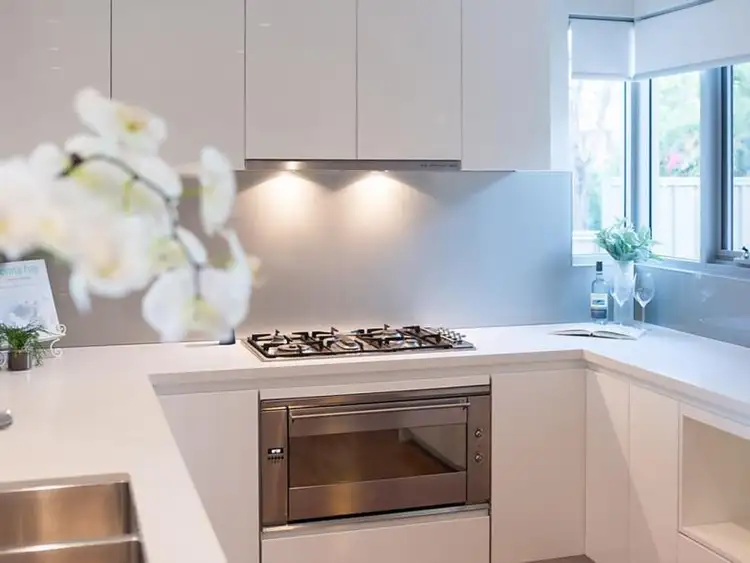 View more
View more
