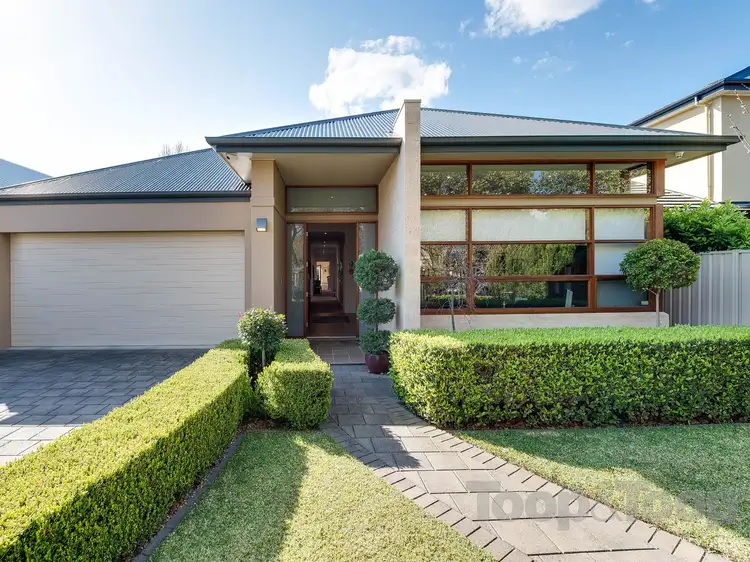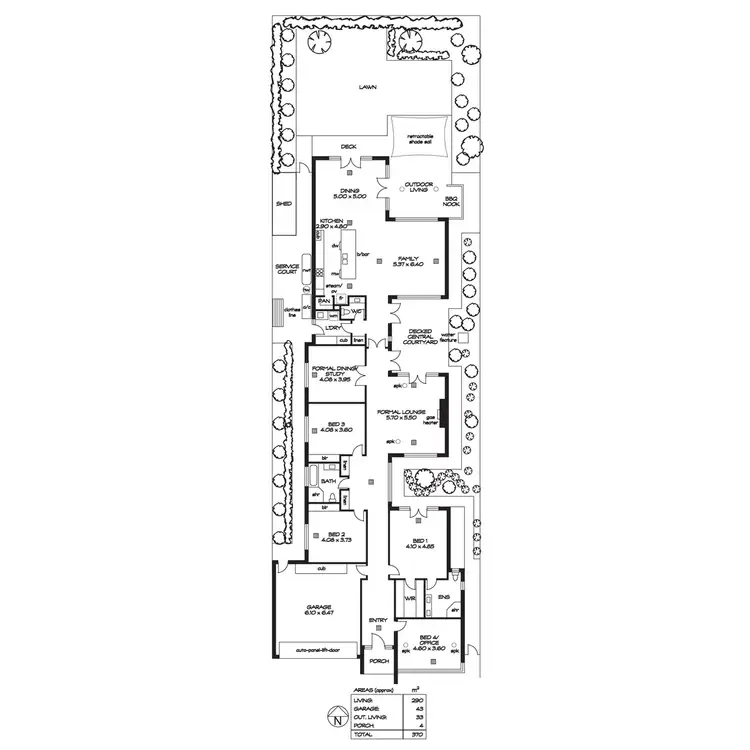From the moment you enter this fabulous tree lined street you know that something special awaits. Architecturally designed and built by Artec, this truly magnificent home has been designed with the utmost quality, space and style in mind.
A wonderful streetscape boasts a sympathetic and stylish use of quality materials from Western Australian Limestone to glass panelling, structural timber and steel. An impressive, grand entrance with the privacy and security of CCTV invites you through a stunningly manicured front garden to a vast hallway with an anticipation of perfection to come.
A very spacious front bedroom or home office perfectly overlooks the front garden through commercial grade windows to a superb garden of box hedging and a glorious Crab Apple tree whilst boasting impressively high ceilings and zoned ABUS audio controls.
The well planned and perfectly positioned main bedroom is generous in size and delivers a walk in robe of great dimensions with floor to ceiling storage and a luxurious ensuite with double vanity, walk in shower and toilet. This grand, main bedroom is pampered by a lovely outlook through large picture windows overlooking a central garden courtyard of Japanese Maples and meticulous landscaping.
Two bedrooms of mirror image with quality built in robes are positioned at the heart of the home and present gorgeous, high ceilings which offer wonderful space and light whilst overlooking a side pathway garden. Divided by a stunning central bathroom, spacious in size and showcasing a separate bath and shower.
Centrally, a truly magnificent formal lounge room with gas fireplace and inbuilt speakers offers a wonderful living and entertaining environment whilst pampering with stunning outlooks over the Japanese Maples on one side and an outdoor, entertaining deck lined with scattered Silver Birch trees on the other. Extending the entertainment space so seamlessly, glass and timber double doors open wonderfully to invite the outdoor environment in.
Flexibility is on offer with a large additional room sitting adjacent to the formal lounge. Spacious enough, this room can be offered as a fifth bedroom, formal dining or study, whichever one chooses.
At the rear of the property a spectacular open living and entertainment space showcases a modern lifestyle. A spacious and significant kitchen environment presents wonderful, stone bench space, Miele appliances, warming drawer, Miele induction cooktop, Walter filtration, 2 PAC cupboardry, plenty of storage and completed with a breakfast bar. This amazing kitchen services the rear lounge and separate dining area which all magnificently overlook the rear, north facing, landscaped garden.
Simplicity and intelligent design delivers light, glass and northern light presented throughout the rear of the property and is a wonderful example of architectural brilliance. At the rear of the property an outdoor alfresco room and deck is once again pampered with the use of gas plumbed BBQ and automatic awning whilst surrounded by the privacy of landscaped trees, hedging and manicured lawn.
Set within a magnificent, leafy pocket of Torrens Park, only moments to Scotch College Junior school and ELC, Scotch College and Mercedes College and a short walk to the Edinburgh Hotel this gorgeous architectural home is a stunning example of quality, intelligent and truly remarkable design.
Further Features:
Zoned reverse cycle
Under floor heating
ABUS audio controls and speakers inside and out
Powder room with vanity
Large shed with power
Water tanks x 2
Commercial grade carpets
Marine grade doors
3 phase power
Solar system - 6.5kw
CCTV
Double insulated
Secure automatic gates
Separate and secure pedestrian gate








 View more
View more View more
View more View more
View more View more
View more
