Best Offers By 8/12 at 5pm - Unless Sold Prior
Built in 2023 by Hampton Homes, this stylish four-bedroom Torrens titled residence blends modern design with effortless functionality in a quiet, well-connected pocket of Park Holme. From its soft neutral palette and quality finishes to its seamless indoor-outdoor flow, every detail has been thoughtfully crafted for relaxed family living.
Inside, the light-filled open-plan living and dining area forms the heart of the home, where timber laminate floors and crisp tones create a calm, contemporary feel. The kitchen impresses with stone benchtops, a central island, premium appliances, and a butler's pantry for added storage and convenience. While sliding doors open to the north-facing alfresco and lawned rear yard - an inviting space to entertain or unwind in the sunshine.
The well-considered floor plan offers four bedrooms, including a spacious main suite with a walk-in robe and luxurious fully-tiled ensuite. Bedrooms two and three include built-in robes, while bedroom four offers versatility and opens directly to a private, paved courtyard - ideal as a home office, guest room, or peaceful retreat. An impressive three-way bathroom and well-equipped laundry add everyday practicality with a touch of style.
With its premium finishes, thoughtful design, and effortless flow between indoor and outdoor living, this home delivers comfort, quality, and convenience in equal measure - all within easy reach of beaches, shopping, schools, and the city.
Features
• 2023 build by Hampton Homes
• Single garage with internal access
• Light-filled open-plan living & meals flowing to alfresco with stone paving & north-facing backyard
• Designer kitchen with curved stone benchtops, butler's pantry, induction cooking, wall oven & dishwasher
• 4 bedrooms; main with ceiling fan, WIR & fully-tiled ensuite, BIRs to bedrooms 2 & 3
• Versatile 4th bedroom with courtyard access
• 3-way main bathroom with luxe finishes
• Spacious laundry with abundant storage, stone benchtops, & outdoor access
• Built-in bench seating with storage at entry
• Study nook at home's rear with built-in cabinetry
• Ducted reverse-cycle AC, timber laminate flooring, & downlights throughout
• Premium window furnishings including sheers & block-out blinds
• Irrigated rear garden & RWT
• NBN connectivity
Lifestyle
• Around the corner from local shops, cafés, & amenities
• Less than 10 minutes to SA Aquatic & Leisure Centre & Westfield Marion
• Approx. 10 minutes to Glenelg & Brighton beaches
• Less than 20 minutes (9km) to Adelaide's CBD
• Close to parks, playgrounds, & public transport links
• Zoned for Ascot Park Primary School & Hamilton Secondary College
• Nearby quality schools including Westminster, Sacred Heart, & Immanuel College
Rates
• Council $2,291.52PA
• SA Water $228.33PQ
• ES Levy $183.45PA
• City of Marion
• Torrens Title
• Built 2023
• Land Size 412SQM
Disclaimer at noakesnickolas.com.au/privacy-policy/ | RLA 315571
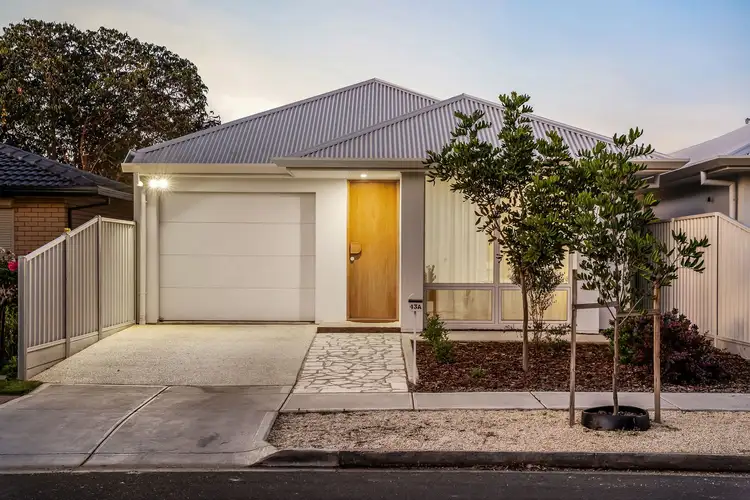
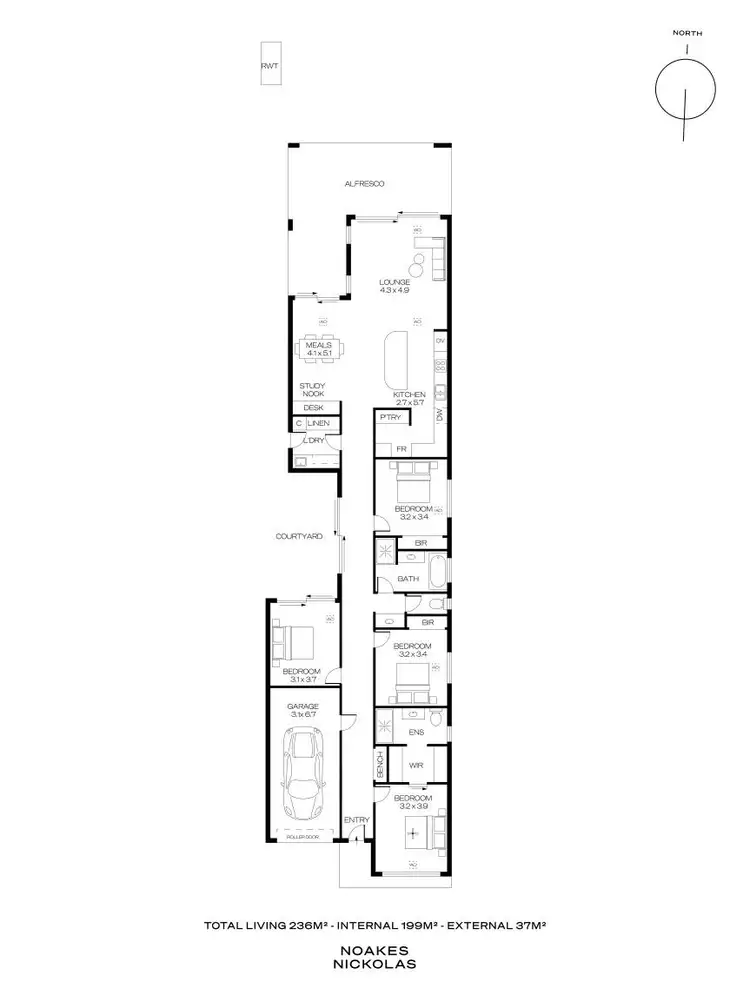
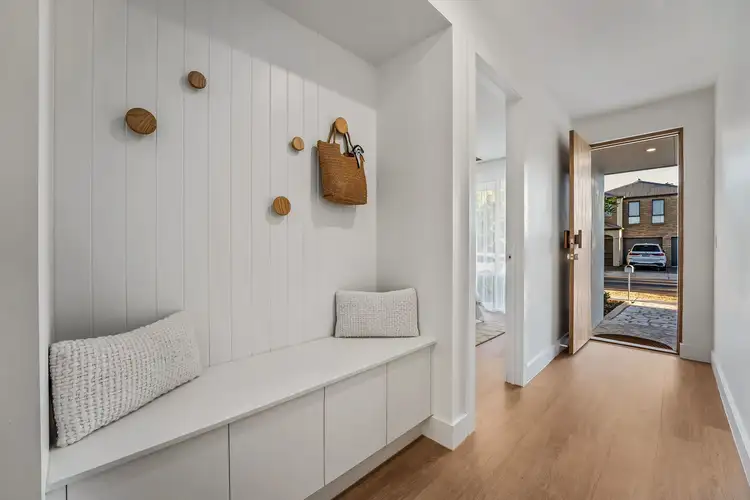
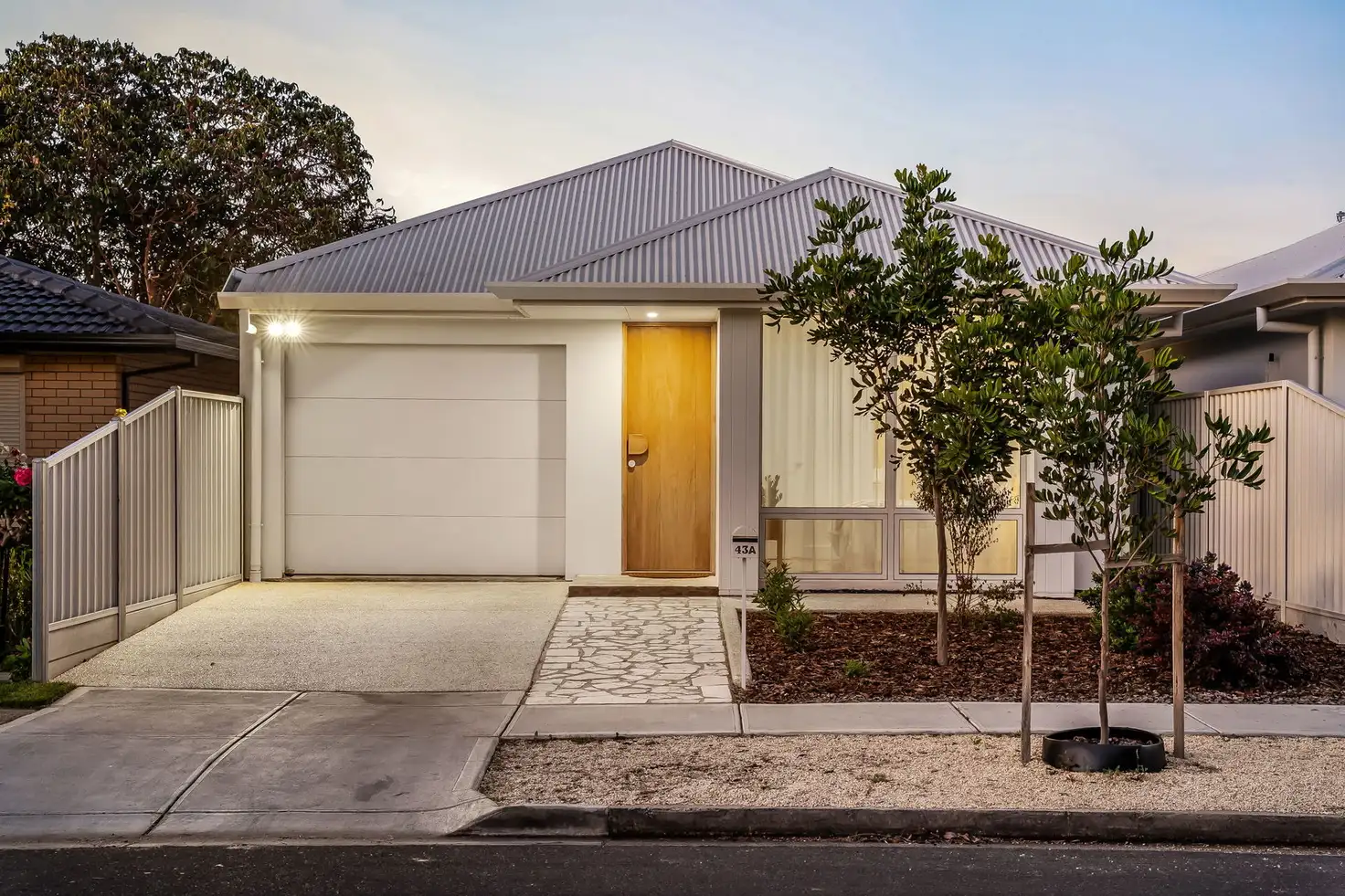


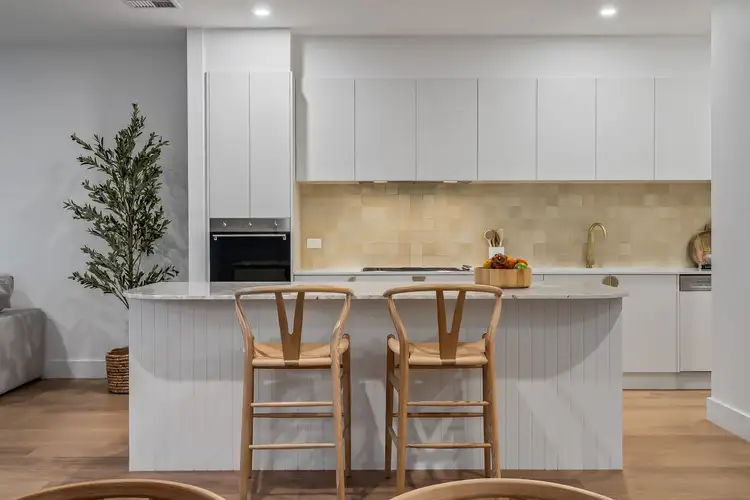
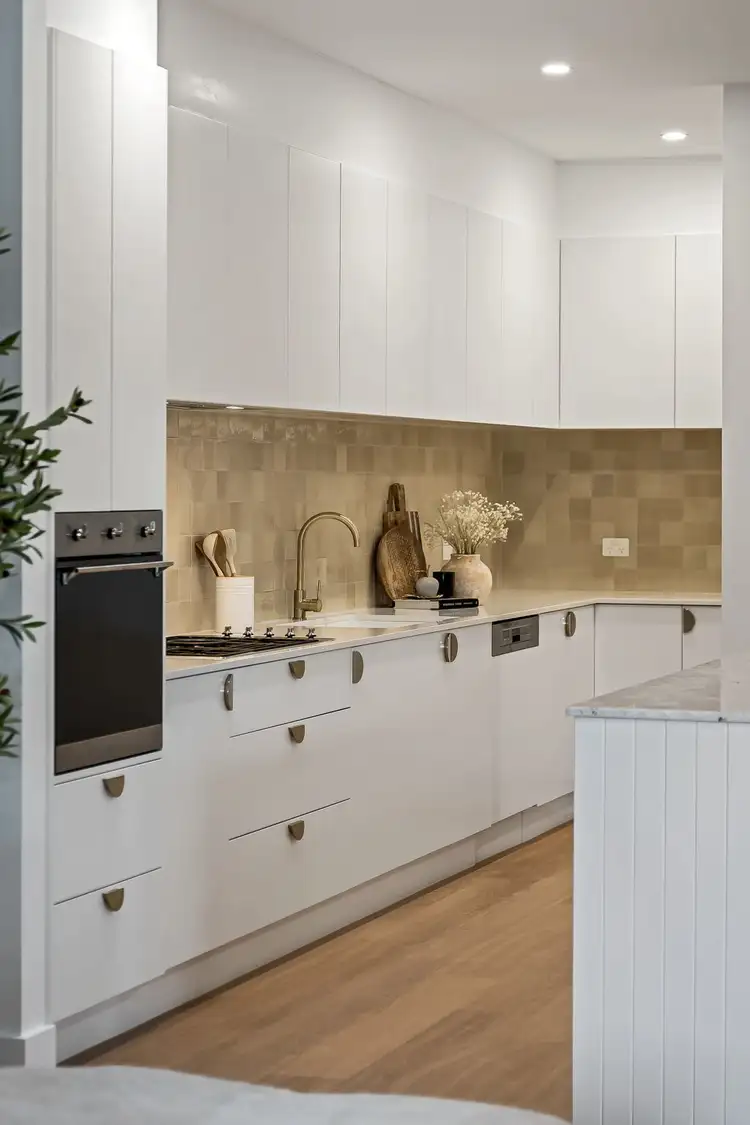
 View more
View more View more
View more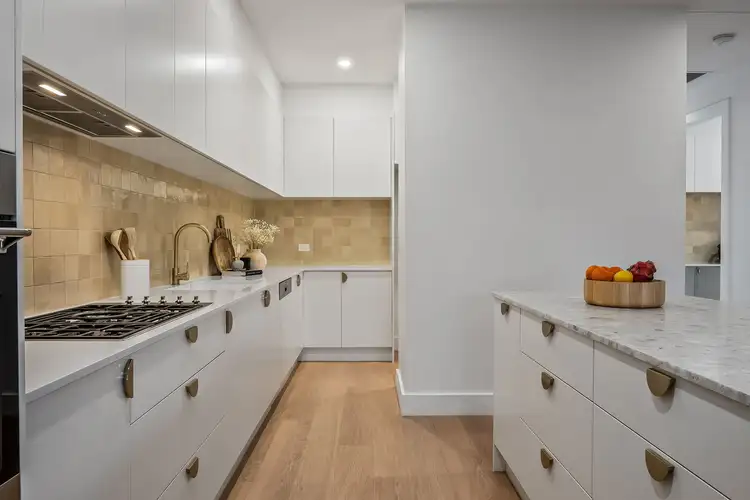 View more
View more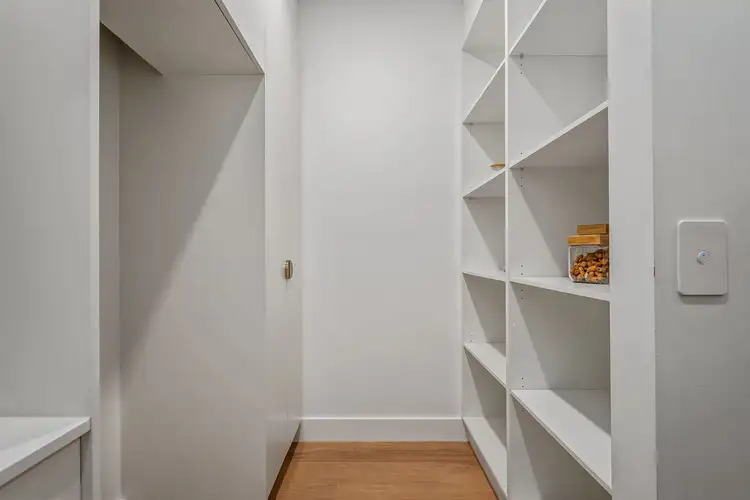 View more
View more
