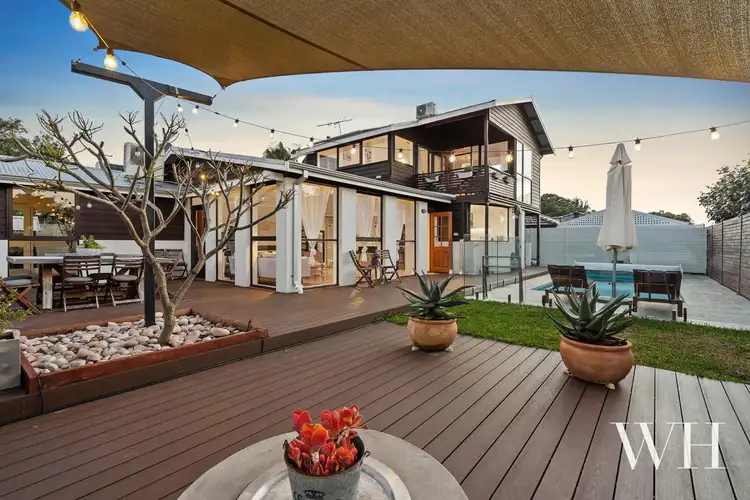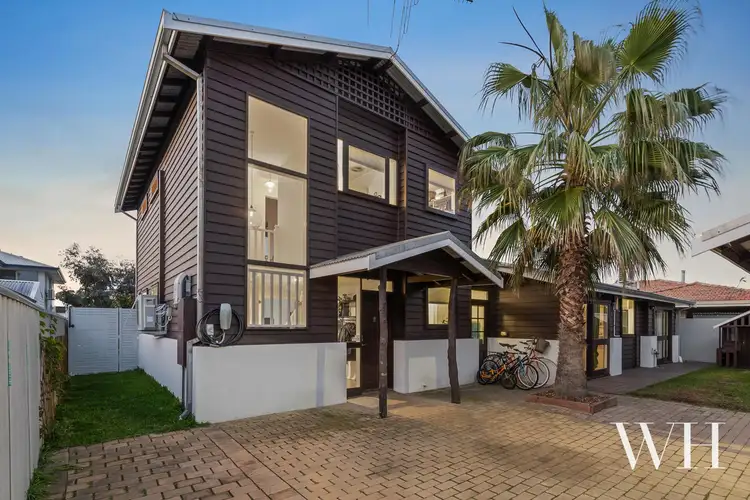Flooded with northern light, the fresh white interiors of this delightful home are bright, restful and simply stylish. The outlook to the pool and alfresco dining and lounging areas invites you to step out and enjoy the outdoors for dining, relaxation and play. Refreshed and renovated throughout with a Scandinavian atmosphere, it's cleverly designed to bring the outside in: surrounded by windows everywhere, and with outdoor access from the bedrooms. Not far from home are the natural pleasures of this prestigious green suburb, with Point Walter, Bicton Baths and Blackwall Reach all nearby.
Secluded at the rear, the weatherboard exterior reflects the easy, organic atmosphere inside, with timber floors, raked white-painted timber ceilings and a beautiful open-plan living space bathed in light. With a mix of timber and white cabinetry, white engineered stone tops and a big white Smeg range, the kitchen looks out through a curved window to the pool, and the living area is surrounded by floor-to-ceiling windows. Built-in lounge seating under the shadecloth outside creates a welcoming place to gather, flowing to another deck for outdoor dining. Inside on ground level are three bedrooms, all with pleasant exterior aspects; a black-and-white bathroom with separate toilet, and the family laundry.
Up the timber stairs is another living area with pine floors and extensive glazing looking down to the pool. An elevated deck is an ideal spot to sit and enjoy the northern sun, and you can also step out to the deck from the master suite. The atmosphere is charming up here, with white-painted timber ceilings, walk-in robe and a chic black-and-white bathroom.
Solar power, air-conditioning, complete water filtration system, gas heating in the open-plan living, under-stair storage, a cubby, carport, and additional parking in the secure gated driveway all add ease and convenience. This is an enchanting, light-filled home with a special atmosphere in a wonderful riverside neighbourhood.
For further details please contact Exclusive Selling Agent Stefanie Dobro from White House Property Partners on 0409 229 115.
4 bedrooms 2 bathrooms 2 cars
- Charming weatherboard home full of light, northern aspect
- Quiet rear location, heated pool, outdoor entertaining
- Extensive use of glass, fresh white walls, timber floors
- Renovated and refreshed, two living areas
- Delightful kitchen, engineered stone, integrated miele dishwasher, Smeg range
- Upstairs master suite with balcony
- Scandinavian interior design simplicity
- Solar power, water filtration system
- Gated driveway, carport, cubby, air-conditioning








 View more
View more View more
View more View more
View more View more
View more
