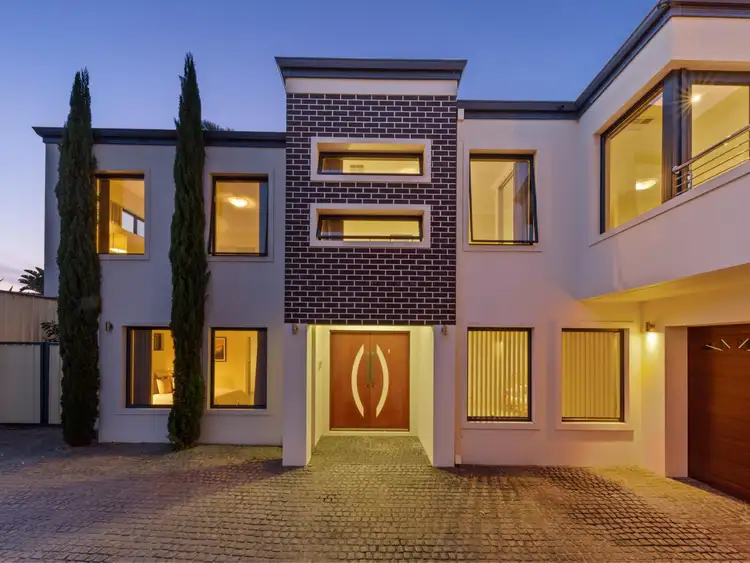The Sophisticated Downsizer
Barely five years young, this simply-stunning 4 bedroom, 3 bathroom executive family residence spans 320sqm of living over two spectacular levels and boasts a private rear position that is just as tranquil as the nearby outskirts of beautiful Carine Open Space.
Absolutely no expense has been spared in ensuring contemporary low-maintenance comfort throughout, from the generous dimensions of a carpeted formal front lounge room off the double-door entrance to the crisp quality tiling that graces a massive main hub of an open-plan family, dining and kitchen area. The chef's dream of a kitchen is as stylish as they come and boasts sparkling stone bench tops, a breakfast bar for casual meals, glass splashbacks, double sinks, sleek white cabinetry, loads of built-in storage space, an integrated Liebherr fridge/freezer combination, a lustrous Blanco Induction cook top, a Highland oven, range hood, integrated dishwasher drawers and more.
Also on the ground floor lies a sumptuous "guest" or fourth-bedroom suite with a fitted walk-in wardrobe and a breathtaking fully-tiled ensuite bathroom (with a rain shower, twin stone vanities, heat lamps and access into a fully-tiled powder room with a stone vanity of its own). Complementing your choice of an alternative master ensemble on the lower level is a laundry with its own drying deck, internal shopper's entry via a generous remote-controlled double garage and bi-folding doors that seamlessly connect the living zone to a fabulous outdoor alfresco entertaining deck and a trickling mood-setting garden water feature.
Upstairs, a plush-carpeted retreat or media room opens out to a tiled balcony just off the sleeping quarters where both minor bedrooms benefit from mirrored built-in robes and are only a matter of inches away from a standalone family bathroom with a rain shower, separate bathtub, a stone vanity and floor-to-ceiling tiling. The jewel in the crown however is a commodious master suite with a fitted walk-in robe of its own, alongside a fully-tiled ensuite with a bubbling corner spa bath that defines relaxation, a rain shower, twin stone vanities, heat lamps and a separate toilet - also featuring floor-to-ceiling tiling for good measure.
RESIDENCE FEATURES:
*French door to front lounge room
*Double French doors reveal the huge open-plan living zone
*Carpeted bedrooms throughout
*Storage space within the double garage
*Separate fully-tiled upstairs toilet
*Well-appointed laundry with a double linen press, stone vanity and outdoor access to its own drying deck
*Under-stair storage
*Ground-floor linen press
*Daikin ducted reverse-cycle air-conditioning system
*Security-alarm system
*Ducted-vacuum system
*A/V intercom system
*Internal-external audio system with ceiling speakers to the family room and alfresco
*Two gas hot-water systems
*Feature stepped cornices
*Feature down lighting
*Easy-care gardens
*Ample parking space - no common driveway
*575sqm (approx.) rear block
*Built in 2013
LOCATION:
*Walking distance away from local parks and close to Carine Primary School and Carine Senior High
*Easy access to the lush Carine Open Space parklands and its numerous sporting facilities
*Just minutes from shopping at Carine Glades and Karrinyup, where redevelopment has commenced on both complexes
*A short drive to pristine northern beaches, Hillarys Boat Harbour, the freeway, public transport and more
Contact KAREN RICHES today for more details about this exquisite property. It truly is perfection personified!








 View more
View more View more
View more View more
View more View more
View more
