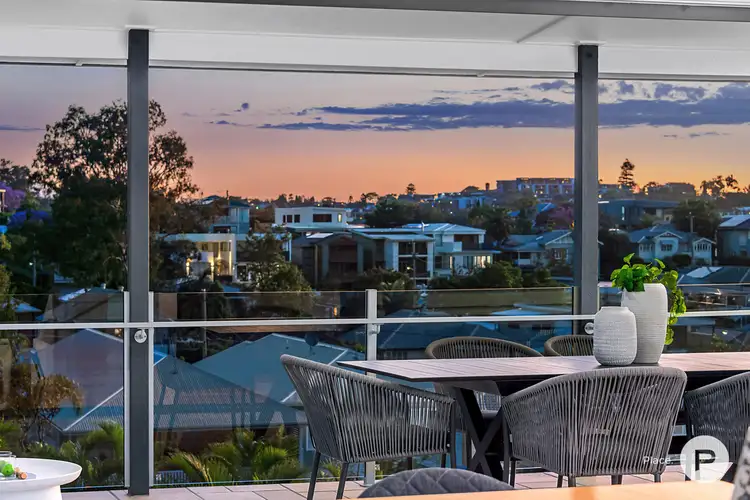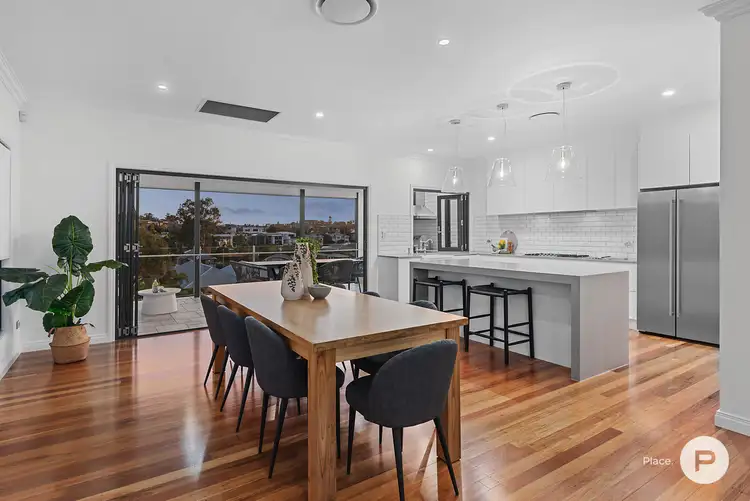This peaceful and elevated Camp Hill home captures the perfect north/south aspect on 405sqm. Unveiling a tri-level design with five bedrooms, two living areas and a pool, the residence offers excellent separation for families and accommodates teenagers seeking independence.
Exuding style and sophistication, the house is adorned with Silver Travertine tiles, hardwood Blackbutt floors, Caesarstone, Italian tiles and handblown Italian glass pendant lighting.
The open-plan lounge and dining area creates seamless flow and extends to the entertainer's balcony via bi-fold doors. Harnessing sensational views across the suburban landscape and pool below, residents can lounge, host guests and enjoy scenic sunsets while cooking BBQs in the outdoor kitchen. The culinary excellence continues with the chef's kitchen featuring a butler's pantry, waterfall benchtops, dual ovens and Gaggenau appliances.
Five bedrooms and a study are serviced by three bathrooms and a guest powder room. The master suite is privately positioned on the upper floor and reveals a retreat, a north-facing balcony, a walk-in robe, and a dual vanity ensuite with a Victoria and Albert bath.
Family separation is provided with a spacious lower-level hosting four bedrooms and a lounge. This floor features private entry and access to the magnesium salt pool and terrace, allowing teens to come and go with friends and enjoy sun-filled afternoons.
Additional property highlights:
- Gaggenau and Neff ovens; Gaggenau gas cooktop; Asko integrated dishwasher
- Chambord fireclay kitchen sink; Franke black graphite pantry sink; filtered water in pantry
- Outdoor kitchen with Beefeater bar fridge, rangehood and BBQ on town gas
- Perrin & Rowe, Hansgrohe and Brodware tapware; laundry with ample storage
- Five bedrooms, all with built-in or walk-in robes; study and powder room on entry level
- Three bathrooms with floor-to-ceiling tiles; master and second bedroom with ensuites
- Double garage with built-in storage; electronic pedestrian and driveway gates
- Video intercom; Bosch alarm; 2x My Air ducted air-conditioning systems
- Undercroft storage area; irrigation in front garden; gas hot water system
In one of Brisbane's most esteemed suburbs, residents will experience a phenomenal lifestyle 15 minutes from the CBD. Just 400m from Martha Street and 600m from Camp Hill Marketplace, residents can walk to popular cafes, restaurants, artisan stores and Woolworths. Only 300m from Guardian Childcare and moments from elite schools, including Our Lady of Mt Carmel, San Sisto, Loreto, Villanova and Churchie. Beautiful parks, playgrounds and sports fields are a stone's throw away, and you can enjoy wildlife spotting at Whites Hill Reserve.
Rental Appraisal: $1,500 to $1,650 per week.
Council Rates: $616.70 per quarter excl. water/sewer.
Disclaimer:
This property is being sold by auction or without a price and therefore a price guide can not be provided. The website may have filtered the property into a price bracket for website functionality purposes.
Disclaimer:
We have in preparing this advertisement used our best endeavours to ensure the information contained is true and accurate, but accept no responsibility and disclaim all liability in respect to any errors, omissions, inaccuracies or misstatements contained. Prospective purchasers should make their own enquiries to verify the information contained in this advertisement.








 View more
View more View more
View more View more
View more View more
View more
