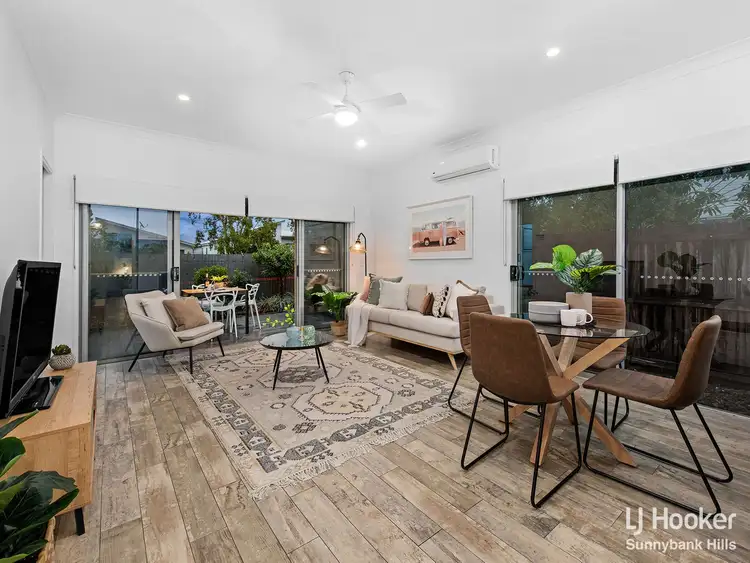Low maintenance luxury awaits you at this executive townhouse within central Parkinson Terraces. This townhouse is ideally positioned in the complex for maximum privacy, with no neighbours at the rear, front or right-hand side. Boasting three generous bedrooms, all with contemporary ensuites, as well as a trendy open-plan lounge and dining area, and stylish connoisseur's kitchen, it is a modern, easy-care abode for professionals, couples, young families, retirees, or investors. Just 1km or less to everything peaceful Parkinson offers, it is an outstanding purchase that offers a lifestyle of leisure.
Within one of the best-connected, bespoke complexes in this family-friendly area, everything is at your fingertips. Stroll to leafy parklands where you can feed the resident ducks with the kids or walk to the local café and catch up with friends - this neighbourhood is all about simple, serene living.
- 190m to bus stop
- 400m to Lakewood Avenue Park and Parkinson Duck Pond
- 450m to Nottingham World of Learning
- 500m to Sunkids Calamvale Central
- 550m to Calamvale Special School
- 700m to Calamvale Marketplace
- 1km to Calamvale Community College
- 1km to C & K Calamvale Community College Kindergarten
The townhome itself is sleek and stylish, with a neutral weatherboard façade that includes a single garage with copious amounts of storage and an internal laundry, as well as additional driveway parking.
Lofty 2.7m high ceilings can be found throughout the airy floorplan, the lower level adorned with an open lounge and dining that features air conditioning, a ceiling fan, shimmering downlights, and trendy distressed timber floors. Utterly glowing with crisp white walls and large windows, this space is perfect for entertaining or relaxed everyday living and seamlessly flows out from wide sliding doors to a spacious, tiled patio which overlooks the landscaped, yet low maintenance, fenced courtyard.
An expertly equipped kitchen sits proudly overlooking the lounge and dining area. With space saving convenience at its core, this connoisseur's delight has been decked out with high-end electric appliances, shining stone benchtops, ample timber-look and glossy cabinetry, a sultry black tile splashback, and a glamorous pendant light above the breakfast bar. Complete with a dishwasher and electric stovetop, it's ready to cater to the needs of a modern family.
The first bedroom can be found downstairs off the entry. Carpeted and spacious, it includes a big mirrored built-in robe, ceiling fan and fashionable ensuite with shower which benefits from a separate entry so guests can also enjoy the stylish facilities.
Two further carpeted bedrooms are found upstairs, both with large walk-in robes, ceiling fans and exquisite ensuites, the master also boasting air conditioning and one bathroom having a separate entry for guest access. Just outside, a study nook sits comfortably atop the stairs with a chic pendant light above.
A sumptuous retreat for discerning buyers, you must ensure to book a viewing before its sold. Contact Karl Gillespie today.
We are committed to the health and safety of our customers and staff, and their families. There can be a maximum of 30 people in the premises at any time whilst adhering to all social distancing (2m2 apart for spaces less that 200m2 and 4m2 apart for spaces more than 200m2) and strict hygiene requirements. Please also ensure that you follow social distancing measures and keep 1.5m away from each other.
All information contained herein is gathered from sources we consider to be reliable. However we can not guarantee or give any warranty about the information provided and interested parties must solely rely on their own enquiries.








 View more
View more View more
View more View more
View more View more
View more
