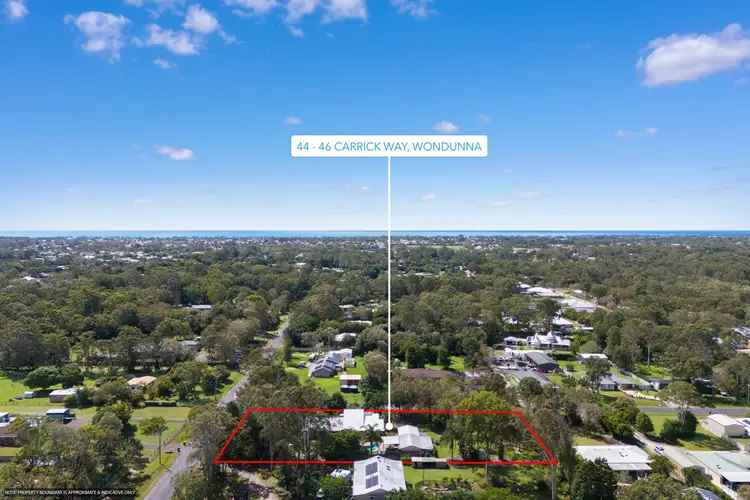Enviably positioned on a sprawling 4,042m² corner allotment in sought-after Wondunna, this exceptional five-bedroom family home delivers the ultimate in lifestyle living—just minutes from Hervey Bay's Esplanade, schools, sporting facilities, and the CBD.
Designed with family comfort and entertaining in mind, this immaculately presented home boasts a flowing floor plan that seamlessly connects generous indoor and outdoor spaces. High ceilings, large windows, and quality finishes throughout enhance the sense of space and natural light. Originally extended and renovated in 2008, the home offers both substance and style across a single, well-considered level.
At the heart of the home, a spacious open-plan kitchen, living, and dining area features bamboo flooring and opens through double doors to an expansive covered timber deck—ideal for year-round entertaining. The kitchen impresses with ample bench space, gas cooking, abundant storage, and a new dishwasher.
A separate carpeted lounge provides a peaceful retreat, while the generous master bedroom includes a walk-in robe and ensuite. Four additional bedrooms all feature large built-in robes and ceiling fans, serviced by a stylish main bathroom with walk-in shower, bath, and separate toilet.
Step outside and discover a backyard paradise. The huge, insulated deck with built-in timber bar and outdoor TV sets the scene for unforgettable gatherings, all overlooking a sparkling inground saltwater pool and private pergola retreat. With an electric gate with excellent access to a 10m x 6.5m powered shed and adjoining 6x7m carport, there's more than enough room for caravans, boats, or trailers.
Other features include ducted and zoned air conditioning, a new Taylex water treatment system, 6.6kW solar, instantaneous gas hot water, security screens, vermin-proof fencing, and a 3,000-litre rainwater tank. A single garage is also attached to the main shed.
With homes of this calibre and land size becoming increasingly rare, this is your opportunity to secure a lifestyle property that truly has it all. Whether you're entertaining guests, relaxing with the family, or just enjoying the freedom of space—this home delivers.
Features-
-Open-plan kitchen, living, and dining area featuring bamboo flooring and double doors leading to an outdoor entertaining space
-Spacious kitchen with gas cooktop, stone benchtops, ample storage, and a brand-new dishwasher
-Separate carpeted lounge room with soaring high ceilings
-Generous master suite with walk-in robe and ensuite, featuring new vanity, toilet, and shower heads
-Four additional well-sized bedrooms, each with large built-in wardrobes and ceiling fans
-Main bathroom includes a walk-in shower, bathtub, and separate toilet
-Large laundry with excellent storage solutions
-Expansive covered timber deck perfect for entertaining, complete with insulated roof, timber bar, and outdoor TV
-Inground saltwater pool with entertaining pergola, outdoor TV, and privacy screen
-Brand-new ducted and zoned air conditioning throughout the home
-Energy-efficient features including 6.6kW solar panels, instantaneous gas hot water system, and security screens
-Generous 4,042m² fully fenced corner block with easy access to sheds and additional storage
-Substantial 10m x 6.5m solid clay block shed with power, plus an attached 6x7m carport
--Single-car garage attached to the main shed
-New Taylex water treatment system with warranty included
-Electric gate access to sheds—ideal for boats, vans, or large vehicles
-3,000-litre rainwater tank servicing the pool, garage, and outdoor area
-Ample space for additional sheds or storage to accommodate caravans, trailers, or boats
-Wide verandahs and extended eaves provide all-weather protection and shade
-Recent updates include new Venetian blinds, clothesline, outdoor taps, and ceiling fans
-Vermin-proof fencing throughout
-Conveniently located close to schools, sporting fields, and just minutes to the Esplanade and CBD








 View more
View more View more
View more View more
View more View more
View more
