Ray White is proud to present 44 and 46 Lamorna Parade, Parafield Gardens.
THE LOCATION
Located in the well-established suburb of Parafield Gardens, 37 Mcdonald Road offers convenience and connectivity just 16 kilometres north of the Adelaide CBD. The area is well-serviced by public transport, with nearby bus routes and the Parafield Gardens train station providing easy access to the city and surrounding suburbs.
Families will appreciate the close proximity to local schools, including Parafield Gardens High and Primary Schools, while nearby parks, reserves, and sporting facilities offer plenty of outdoor recreation options. Shopping centres such as Hollywood Plaza and Mawson Lakes shopping precinct are just a short drive away, ensuring access to everyday essentials, dining, and retail. Positioned in a quiet, residential street, this location combines suburban comfort with urban accessibility.
THE RESIDENCE
Introducing 44 & 46 Lamorna Parade, Parafield Gardens-two architecturally finished 2025-built homes showcasing the pinnacle of modern luxury and family-focused design. From high-end inclusions to effortless turn-key living, these residences deliver outstanding quality and timeless appeal from the moment you arrive.
From the street, the property impresses with its striking contemporary façade, beautifully manicured front gardens, exposed aggregate driveway, and a secure double garage. A grand timber front door introduces the elegant interior, where high ceilings (2.7m with 3m bulkheads), high-clearance doors, warm timber flooring, and sleek downlights create an inviting and sophisticated atmosphere.
Step inside and discover a home where every detail has been thoughtfully curated. The heart of the home is the expansive open-plan living, dining, and kitchen zone-designed for both everyday comfort and impressive entertaining. The stunning designer kitchen features stone benchtops, an oversize island with waterfall edges, sleek gold tapware, premium cabinetry, and a full suite of quality appliances. A large walk-through butler's pantry and adjoining laundry offer exceptional storage and practicality, complete with matching gold fixtures and generous bench space.
The main living area exudes warmth and modern elegance with its timber flooring, tray ceiling, ambient downlighting, and feature bar with dual glass-fronted beverage fridges-perfect for hosting. Large windows invite natural light throughout the space, giving the home an airy, welcoming feel.
Accommodation includes four well-sized bedrooms, each with built-in robes, while the master suite offers a private sanctuary complete with a walk-in robe and beautifully finished ensuite. The main bathroom makes a statement with its luxurious free-standing bathtub, floor-to-ceiling tiles, gold fixtures, and a sleek, contemporary aesthetic.
Glass sliding doors connect the living zone to the alfresco, offering seamless indoor-outdoor flow. Under the main roof, this pergola area provides an ideal space for year-round entertaining, overlooking the manicured rear yard and crisp new fencing. Whether it's weekend barbecues or quiet evening relaxation, this space is designed for effortless enjoyment.
Every element of this home has been crafted to deliver an elevated lifestyle-modern, stylish, and absolutely move-in ready. This is a true turn-key opportunity, ideal for first home buyers, downsizers, or investors. Eligible purchasers may also benefit from government grants, including the First Home Owner Grant and Stamp Duty Exemption.
Don't miss your chance to secure a brand new home without the hassle of building-simply move in and enjoy!
FEATURES
• Brand New 2025 Build
• Manicured Front Gardens
• Four Generous Bedrooms
• Grand Timber Front Door
• High Ceilings With Bulkheads
• High-Clearance Interior Doors
• Timber Flooring Throughout
• Exposed Aggregate Driveway
• Open-Plan Lounge And Dining
• Striking Contemporary Façade
• Built-In Robes To All Bedrooms
• Master Suite With Walk-In Robe
• Floor-To-Ceiling Bathroom Tiles
• Modern Downlights Throughout
• Premium Cabinetry Throughout
• 900mm Gas Cooktop And Oven
• Under-Roof Alfresco Entertaining
• Large Walk-Through Butler's Pantry
• Double Garage With Panel Lift Door
• Luxurious Ensuite With Stylish Finishes
• Feature Bar With Dual Beverage Fridges
• Main Bathroom With Free-Standing Bath
• Designer Kitchen With Stone Benchtops
• Ducted Reverse-Cycle Heating And Cooling
• Eligible For First Home Owner Grant And Stamp Duty Exemption (STC)
This is a fantastic opportunity to secure modern and versatile family homes in a highly sought-after location. For all enquiries, please contact Justin Irving or Jake Flavel.
Regarding price. The property is being offered to the market by way of Auction. We will supply recent sales data for the area which is available upon request via email or at the open inspection.
Disclaimer: Every care has been taken to verify the correctness of all details used in this advertisement. However, no warranty or representation is given or made as to the correctness of information supplied and neither the owners nor their agent can accept responsibility for errors or omissions. Prospective purchasers are advised to carry out their own investigations. All inclusions and exclusions must be confirmed in the contract of sale.
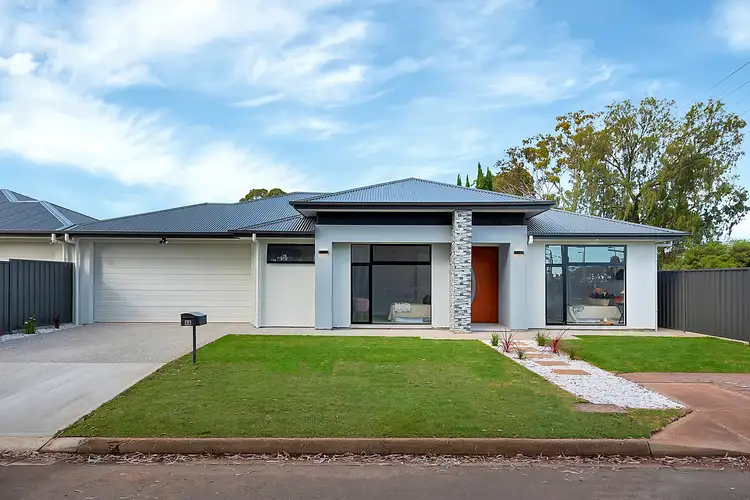
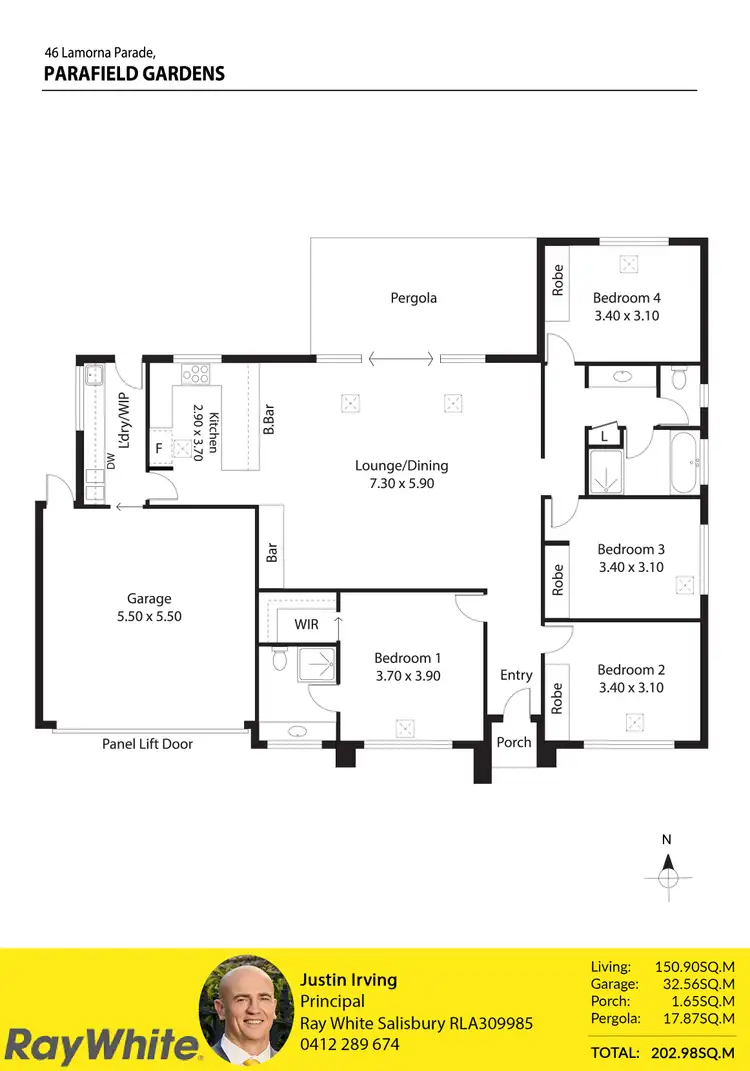
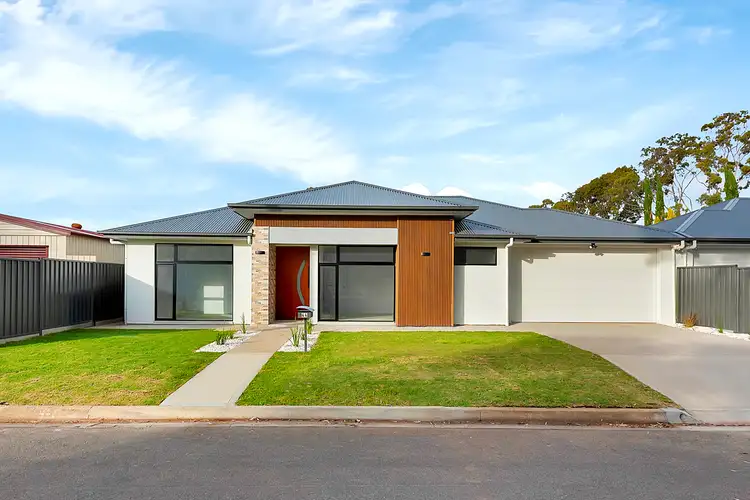
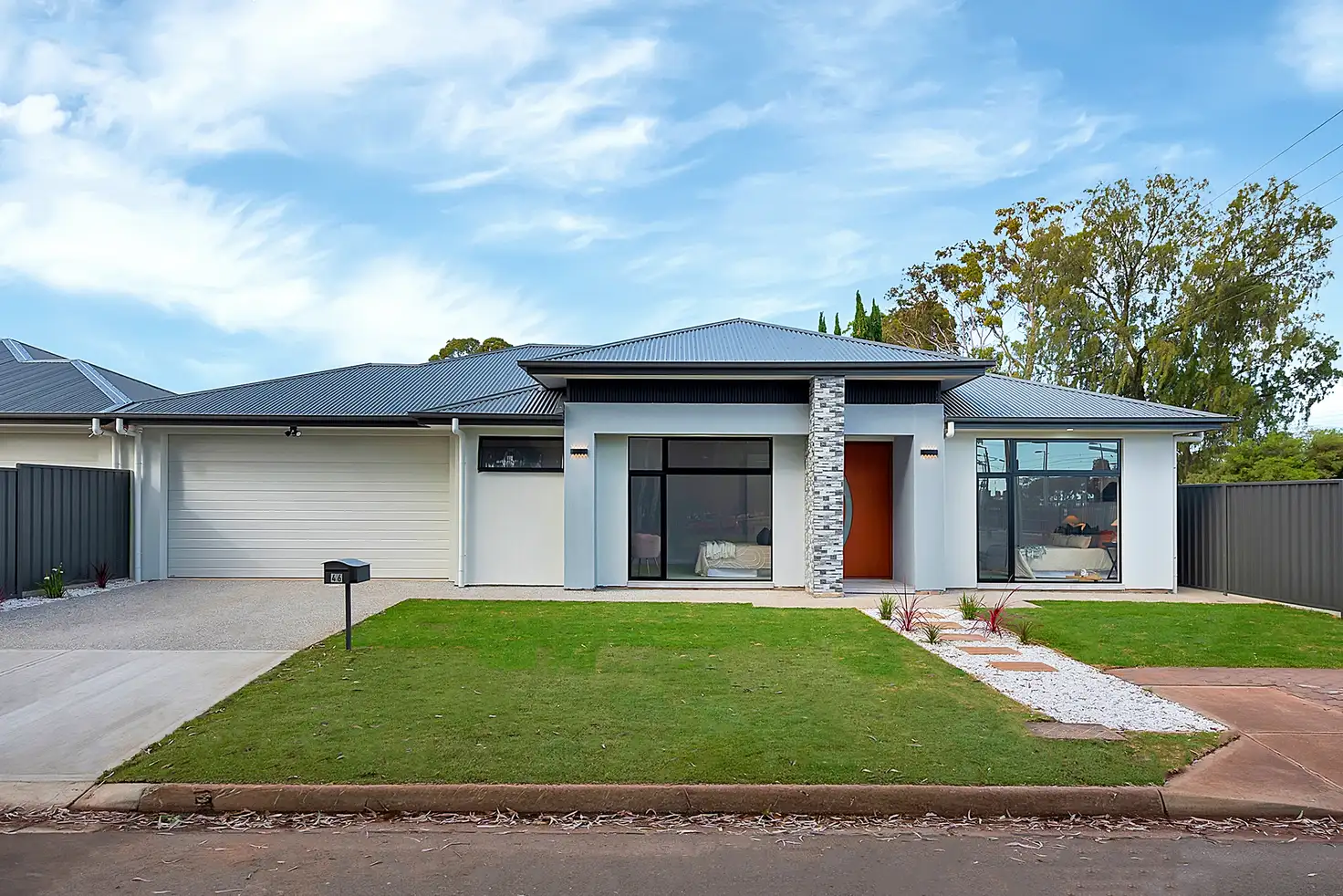


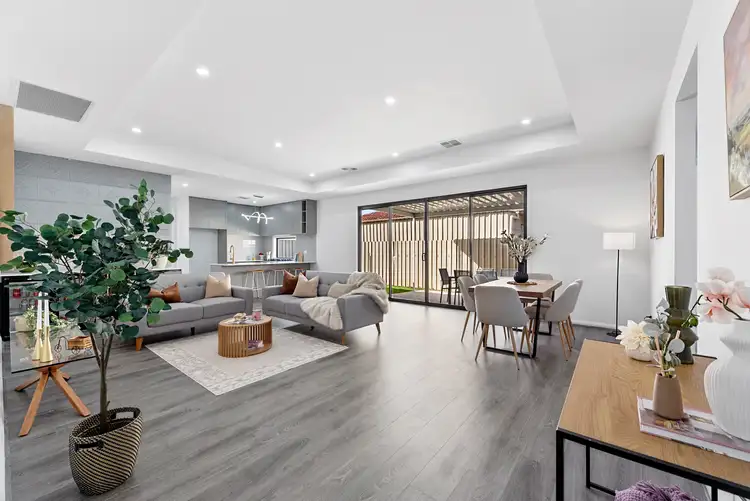
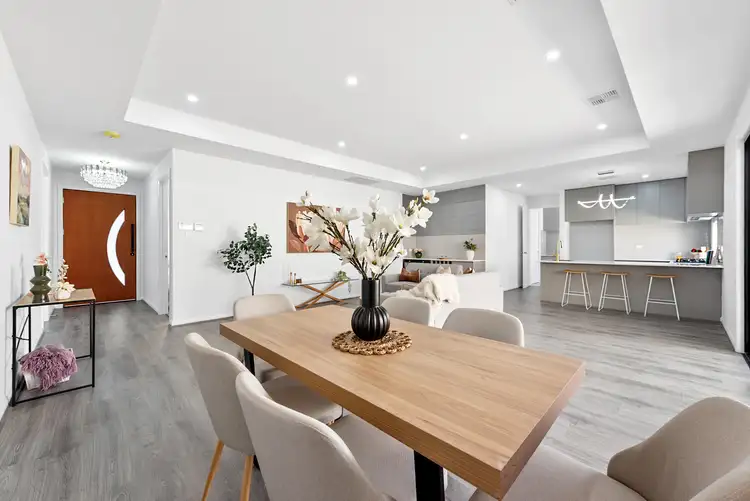
 View more
View more View more
View more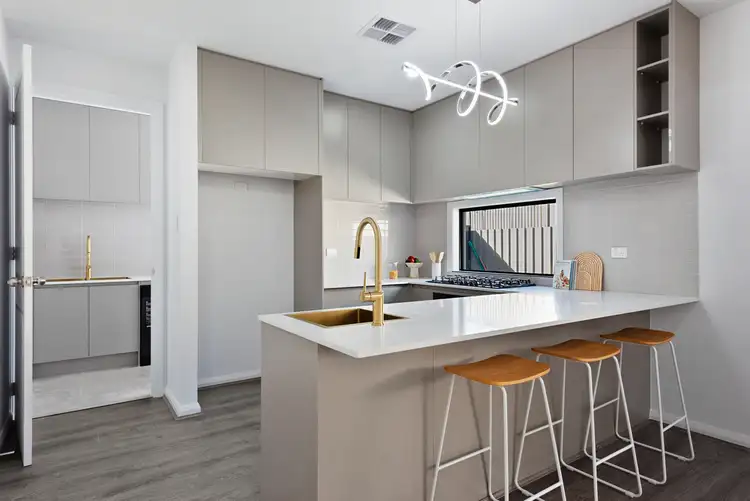 View more
View more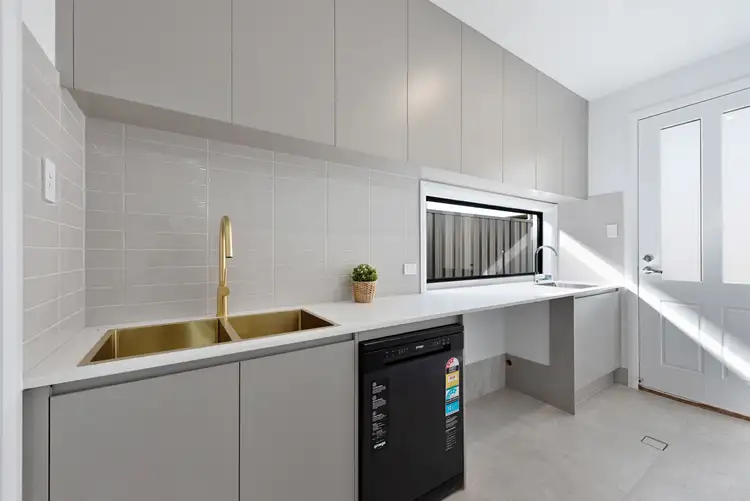 View more
View more
