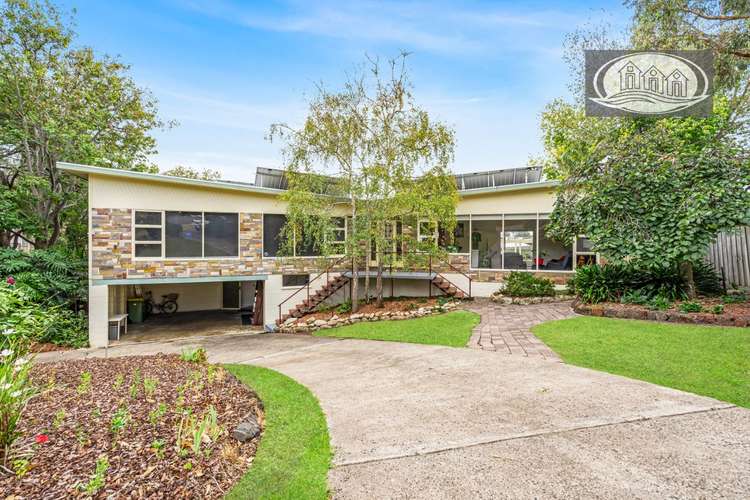$750,000
4 Bed • 3 Bath • 2 Car • 833m²
New








44-46 Must Street, Portland VIC 3305
$750,000
Home loan calculator
The monthly estimated repayment is calculated based on:
Listed display price: the price that the agent(s) want displayed on their listed property. If a range, the lowest value will be ultised
Suburb median listed price: the middle value of listed prices for all listings currently for sale in that same suburb
National median listed price: the middle value of listed prices for all listings currently for sale nationally
Note: The median price is just a guide and may not reflect the value of this property.
What's around Must Street
House description
“Character home with lots of space”
This immaculately presented well-appointed home has a delightful unique façade of bespoke earthy slate cladding, painted timber boards and concrete blocks.
Built in 1964, the split-level home has gracefully moved through the decades undergoing updates and maintenance to offer a character home with lots of space surrounded by majestic, landscaped gardens.
The front entrance to the home welcomes you in on the upper storey with a spacious open-plan split-level formal dining and lounge area, renovated kitchen with an adjoining dining/living space, 4 bedrooms and 2 bathrooms. A staircase from the upper entrance leads to the ground floor providing access to the laundry, extensive storage area and cellar. A self-contained studio is also located on the ground floor directly behind the double carport.
The upper level of the home has extensive windows beckoning the natural light indoors and offering delightful views overlooking the majestic gardens from many aspects of the home. Here you will find the renovated kitchen inclusive of a 900ml stainless steel oven, gas hotplates and dishwasher, with excellent storage and display cabinetry. A formal dining area steps down into the sunken lounge showcasing a slate feature wall, stunning new Hybrid timber floors with a split system and ceiling fan to assist with temperature control.
The new Hybrid flooring has been laid throughout the upper level. A passage way leads to the bedrooms and bathrooms. The master bedroom has a wall of built-in robes and floor to ceiling windows with front garden views. The second and third bedrooms have built-in robes and the 2nd bedroom is very generous in size. and contains a walk-in robe. The fourth bedroom is the smallest in size and is currently used as a study.
Two bathrooms are also located on this level with the first containing a large corner spa, modern vanity unit and a toilet. The second bathroom includes a shower, toilet and vanity unit.
The ground floor studio offers a spacious retreat with separate kitchenette, and separate shower and toilet and split system heating and cooling unit. Conveniently the studio has its own access points, via the garage and to the rear garden.
The home is set amongst beautifully lush, landscaped gardens with a of diverse range of plants and spaces to enjoy nature. A feature of this garden is the stunning fernery and delightful seasonal creek which runs besides the property.
To assist the avid gardener there is a large garden shed / workshop with a concrete floor, power and sliding door access.
Further more, the property includes solar panels to assist with power costs, ducted heating and has been recently painted throughout and stumps replaced with adjustable stumps.
Located in an established sort after area, and within walking distance to the center of town, this delightful property presents as a unique opportunity for any prospective buyer. To inspect this home contact exclusive agent Allan Barrett on 0438660057 or our Seaview office on 55233822.
Property features
Built-in Robes
Dishwasher
Fully Fenced
Other features
0Land details
Documents
Property video
Can't inspect the property in person? See what's inside in the video tour.
What's around Must Street
Inspection times
 View more
View more View more
View more View more
View more View more
View moreContact the real estate agent

Allan Barrett
Portland Seaview Real Estate
Send an enquiry

Nearby schools in and around Portland, VIC
Top reviews by locals of Portland, VIC 3305
Discover what it's like to live in Portland before you inspect or move.
Discussions in Portland, VIC
Wondering what the latest hot topics are in Portland, Victoria?
Similar Houses for sale in Portland, VIC 3305
Properties for sale in nearby suburbs
- 4
- 3
- 2
- 833m²