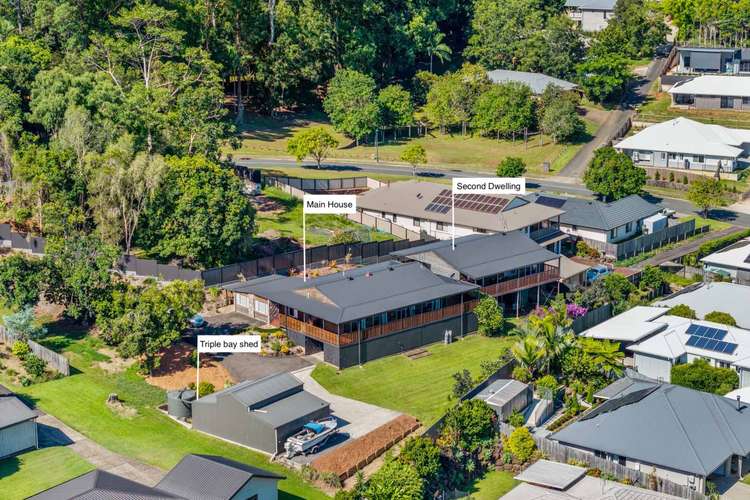Offers Over $1.7M
5 Bed • 3 Bath • 5 Car • 2300m²
New








44-48 Upper Wakefield Street, Woombye QLD 4559
Offers Over $1.7M
- 5Bed
- 3Bath
- 5 Car
- 2300m²
House for sale52 days on Homely
Home loan calculator
The monthly estimated repayment is calculated based on:
Listed display price: the price that the agent(s) want displayed on their listed property. If a range, the lowest value will be ultised
Suburb median listed price: the middle value of listed prices for all listings currently for sale in that same suburb
National median listed price: the middle value of listed prices for all listings currently for sale nationally
Note: The median price is just a guide and may not reflect the value of this property.
What's around Upper Wakefield Street
House description
“Luxury Living: Over Half and Acre + Second Dwelling”
Welcome to 44 Upper Wakefield Street, Woombye, where over half an acre of prime real estate awaits in the heart of this charming town. With two houses on this block just a minute from the main street, this unique property offers an unparalleled living experience.
FEATURE’S YOU’LL LOVE:
- Over half an acre in the heart of Woombye with full second dwelling
- Fully renovated main residence with top of the line appliances, features and fixtures
- All bedrooms open onto a wrap-around verandah with views of the escarpment
- Triple bay barn style shed with LED lights and power
- Full-size second dwelling with 2 bedrooms, living area, kitchen, and stylish bathroom
- Less than 1km to Woombye main street featuring a Train Station direct to Brisbane; central to schools (Woombye Primary, Suncoast Christian, Nambour Christian, Montessori, Sunshine Coast Grammar); and beaches only 20 min drive.
Boasting 5 bedrooms and 3 bathrooms, including a full second dwelling, this home is truly one of a kind. The main house features an impressive open plan layout, seamlessly connecting the living, dining, and kitchen areas. Additionally, there is a separate sunken living room and office space, providing versatility and comfort for everyday living. For cozy evenings, a fireplace graces the living room, complemented by a large air conditioning unit for year-round comfort.
In the main house, you'll find 3 bedrooms and 2 bathrooms, all elegantly designed. Each bedroom opens out onto the wrap-around verandah, offering stunning views of the escarpment and creating a serene retreat-like atmosphere. The main house has undergone a complete renovation with top-of-the-line appliances, fixtures, and features. The kitchen is a chef's dream, featuring an extra-large stone island benchtop, Belling 5-burner gas cooktop with triple oven, a double farmhouse-style clayhouse sink, plumbed fridge space, and a handmade Italian tap.
The bathrooms in the main house are equally luxurious, with marble benchtops, a double vanity, early settler taps and fixtures, a free-standing bath, and a shower featuring dual shower heads.
Connected via a large deck, the second dwelling is a full-size home in itself, complete with a kitchen, living, and dining area, as well as a separate toilet and bathroom. This bathroom is grand also, with marble benchtops and a freestanding clawfoot bath. Two large bedrooms with access to the verandah, and air conditioning in the main living area and bedroom ensure comfort and convenience.
Outside, the expansive block provides an extra-large yard space, perfect for outdoor activities and entertaining with room for a pool. A new triple bay barn shed with LED lights and power offers ample storage for vehicles and tools. Next to the shed is a concrete slab designed for storage space for your boat or caravan. The under house storage is large enough to fit 3 -4 cars, lending itself to a variety of uses. Recent upgrades include brand new retaining walls, colorbond fencing, and a new roof for the entire residence, ensuring peace of mind for the lucky new owner.
Despite its land size, this property remains connected to town water and sewerage, offering the best of both space and convenience. Situated less than 1km from Woombye's main street, residents enjoy easy access to cafes, restaurants, Spar, Medical Centres, and the Train Station. Only 20 min drive to Mooloolaba beach and the Sunshine Coast Airport, this property couldn’t be in a better location.
For families, this home is centrally located to quality schools on the Sunshine Coast. Woombye Primary School is a mere 3 minutes' drive away, while Suncoast Christian College is 5 minutes away. Nambour Christian College can be reached in 6 minutes, Montessori College in 8 minutes, and Sunshine Coast Grammar School in just 10 minutes.
Don't miss this opportunity to own a truly special property in Woombye, where luxury, convenience, and land size come together in perfect harmony. Schedule your viewing today and experience the best of Sunshine Coast living at 44 Upper Wakefield Street.
Property features
Air Conditioning
Balcony
Built-in Robes
Courtyard
Deck
Dishwasher
Floorboards
Living Areas: 1
Secure Parking
Shed
Study
Toilets: 4
Workshop
Other features
Polished Floorboards, Fireplace(s), Shed/WorkshopBuilding details
Land details
Property video
Can't inspect the property in person? See what's inside in the video tour.
What's around Upper Wakefield Street
Inspection times
 View more
View more View more
View more View more
View more View more
View moreContact the real estate agent

Shaina Bradley
Noble Estate Agents
Send an enquiry

Nearby schools in and around Woombye, QLD
Top reviews by locals of Woombye, QLD 4559
Discover what it's like to live in Woombye before you inspect or move.
Discussions in Woombye, QLD
Wondering what the latest hot topics are in Woombye, Queensland?
Similar Houses for sale in Woombye, QLD 4559
Properties for sale in nearby suburbs
- 5
- 3
- 5
- 2300m²