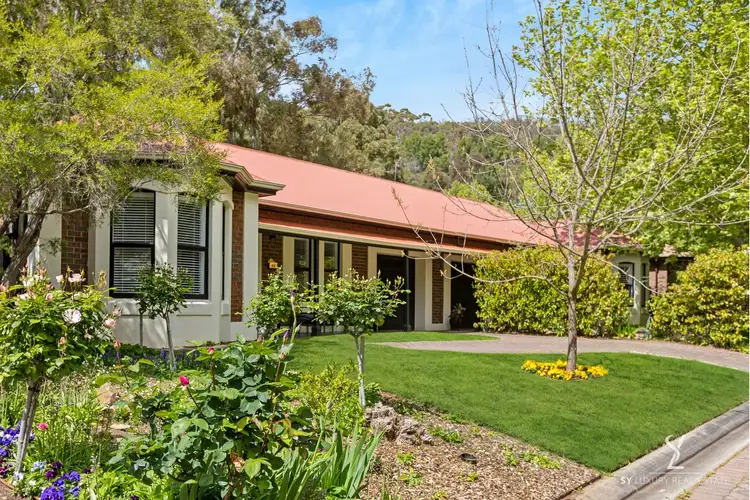Nestled within the lush and prestigious Mira Monte Estate, this remarkable single-level home offers an enviable lifestyle just 10 minutes from the Adelaide CBD. Long overlooked while neighbouring Eastern suburbs have soared in price, Mira Monte is now recognised by a new generation of buyers as a sensational place to call home, with many now scrambling to secure one of the properties inside this beautifully maintained and highly regarded estate.
A LIFESTYLE OF TRANQUILLITY AND AMENITY
Set amid manicured lawns, lofty trees and landscaped gardens, Mira Monte offers the feeling of living within a private park. Designed in the tradition of a country club, similar to those found elsewhere in the world, the estate provides an abundance of exclusive facilities for residents, including a clubhouse lodge, swimming pool, squash court, half tennis court, barbecue areas and alfresco entertaining spaces.
The clubhouse includes a professional caterer's kitchen, bar and two entertaining rooms, perfect for cocktail parties, formal dinners or private celebrations. A separate billiard room with a full-sized pool table completes the resort style experience.
Only a few homes within the estate become available each year, underscoring the exclusivity of this tightly held enclave.
THE RESIDENCE
Positioned in one of the quietest corners of the estate, No. 44 is a beautifully maintained, single-level home offering three generous bedrooms, a spacious open plan living and dining area and a separate study or "man's cave."
Light-filled and inviting, the main living area extends across the rear of the home, overlooking the private garden through French doors that open to a paved alfresco terrace, ideal for year-round entertaining beneath a pergola designed to accommodate outdoor heating.
The primary suite enjoys a garden outlook through a bay window and includes a dressing room with full-height wardrobes leading into a stylish ensuite. A second bedroom, also positioned at the front, overlooks the gardens and offers built-in wardrobes with direct access to the second bathroom. The third bedroom includes built-in cabinetry and bookshelves, offering versatility as a guest room or study.
The well-appointed kitchen features Miele appliances, including a built-in steamer, convection oven and microwave, along with generous pantry storage. The adjoining laundry doubles as a practical butler's pantry and connects to a flexible multipurpose room, ideal as an artist's studio or hobby room, bathed in natural light with garden views.
Throughout the home, a crisp palette of Lexicon White walls and black gloss trims complements both contemporary and mid-century styles.
KEY FEATURES
• Single-level design with three bedrooms plus study/man's cave
• Spacious open plan kitchen, dining and living area opening to alfresco entertaining space
• Miele kitchen appliances including steamer, convection oven and microwave
• Main bedroom with bay window, dressing room and ensuite
• Second and third bedrooms with built-in robes and cabinetry
• Private rear garden with paved alfresco area and pergola
• Reverse cycle air conditioning throughout
• Automatic irrigation for lawns and gardens
• Instant gas hot water
• Remote-controlled garage (partially converted to study, easily reinstated)
• Double brick construction with hand-masoned sandstone feature walls
• Secure, gated entry within beautifully maintained private estate
• Exclusive resident facilities: lodge, pool, tennis court, squash court, BBQ areas
Established 40 years ago, Mira Monte was built to exacting standards. Each home was individually designed, incorporating heritage masonry techniques and specially quarried sandstone blocks, hand-shaped and set into feature walls. A team of landscape gardeners crafted the park-like streetscape, which has since matured into one of Adelaide's most distinguished residential environments.
Positioned just minutes from Burnside Village, Mitcham Shopping Centre and Frewville Foodland, the estate is also within close reach of Adelaide's leading schools, including Seymour College, Mercedes College and Glen Osmond Primary.
If you haven't yet discovered Mira Monte, add it to your search map, and prepare to be impressed.
CT | 6067/955
Council | City of Mitcham
Council Rates | $1,896.60 pa approx.
SA Water Rates | $207.68 pq approx.
ESL | $164.55 pa approx.
Strata Rates | $2,522.00 pq approx.
Disclaimer: All information provided regarding this property has been sourced from materials we consider reliable. However, we cannot guarantee its accuracy and accept no responsibility for any errors or omissions - including, but not limited to, land size, floor plans and measurements, building size, age, condition or any other details. Prospective purchasers are advised to carry out their own investigations and seek independent legal and financial advice. RLA 327084.








 View more
View more View more
View more View more
View more View more
View more
