Price Undisclosed
4 Bed • 3 Bath • 13 Car • 2430m²

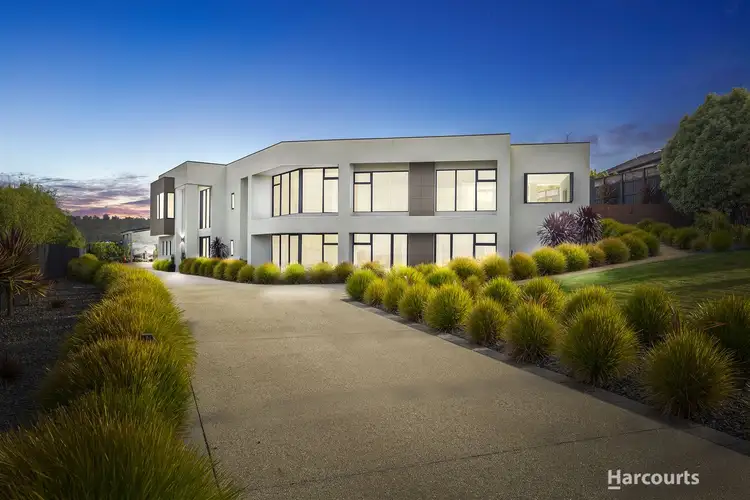
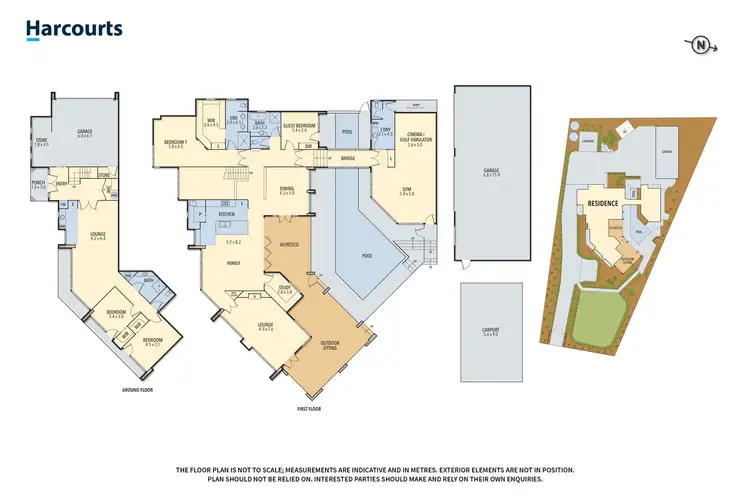
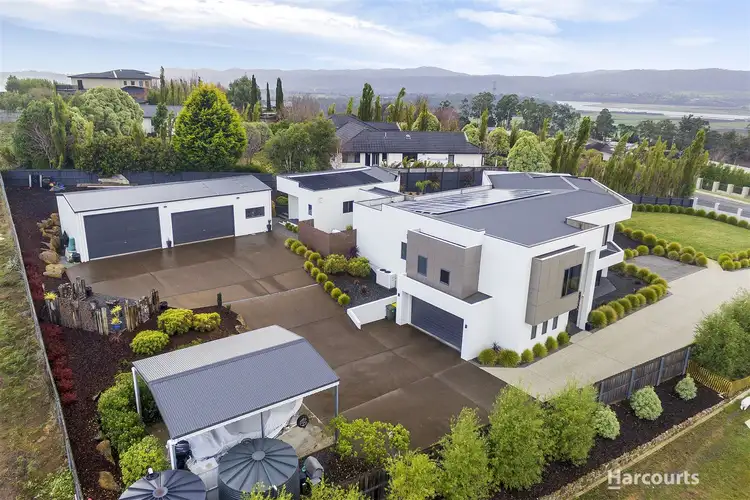
+33
Sold
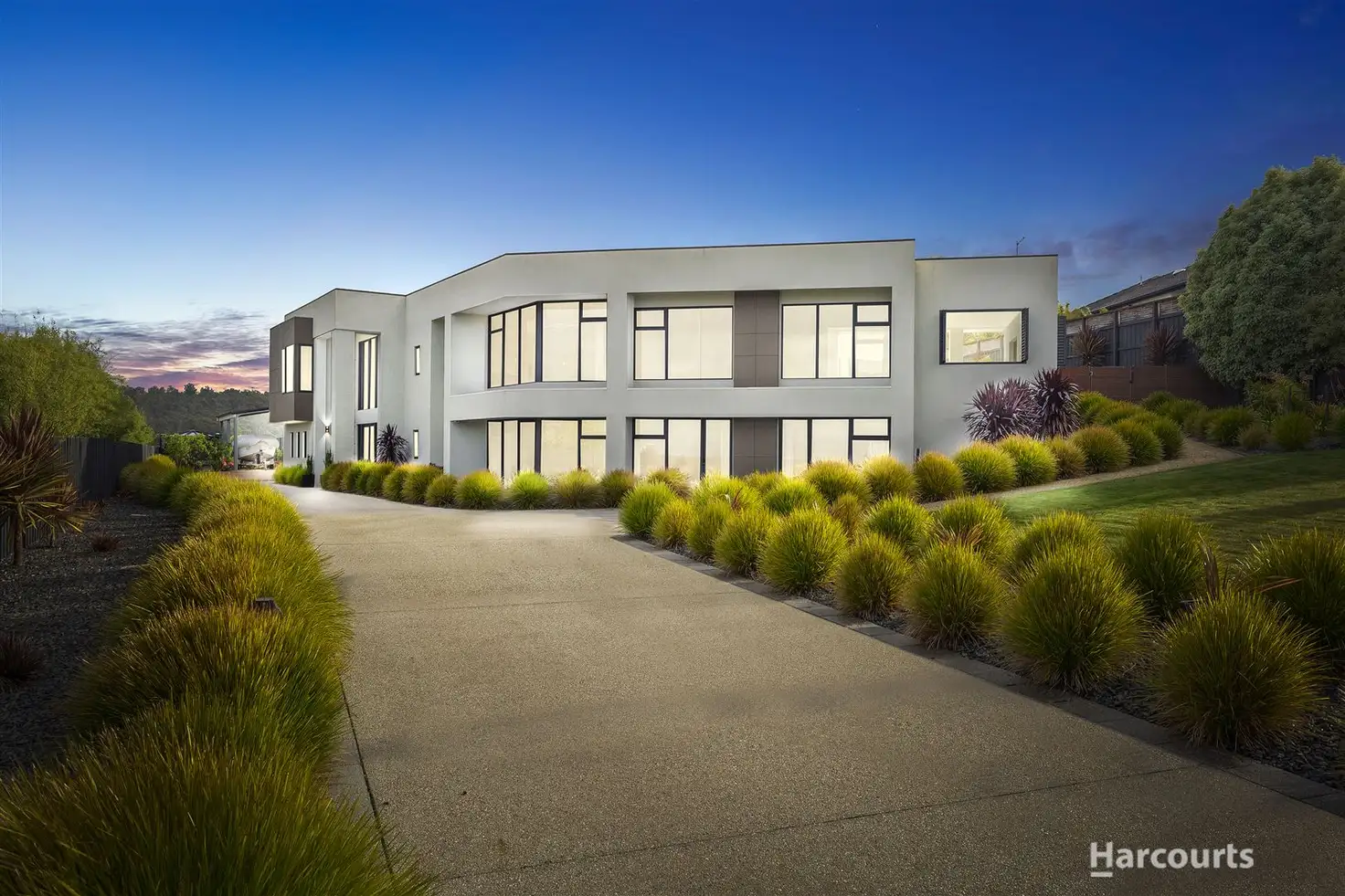


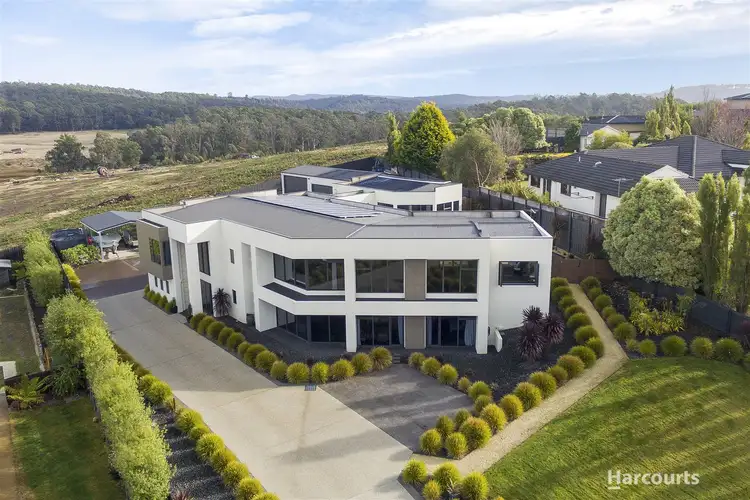
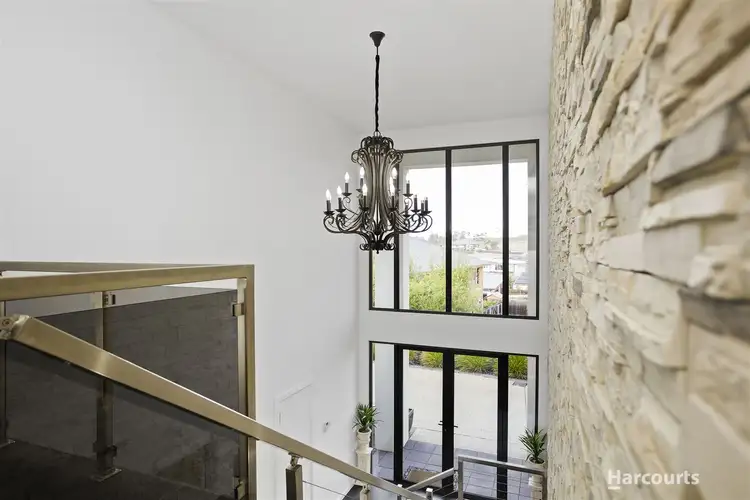
+31
Sold
44 Acropolis Drive, Legana TAS 7277
Copy address
Price Undisclosed
- 4Bed
- 3Bath
- 13 Car
- 2430m²
House Sold on Sat 30 Oct, 2021
What's around Acropolis Drive
House description
“Live The Dream - Your Own Resort”
Property features
Building details
Area: 522m²
Land details
Area: 2430m²
Interactive media & resources
What's around Acropolis Drive
 View more
View more View more
View more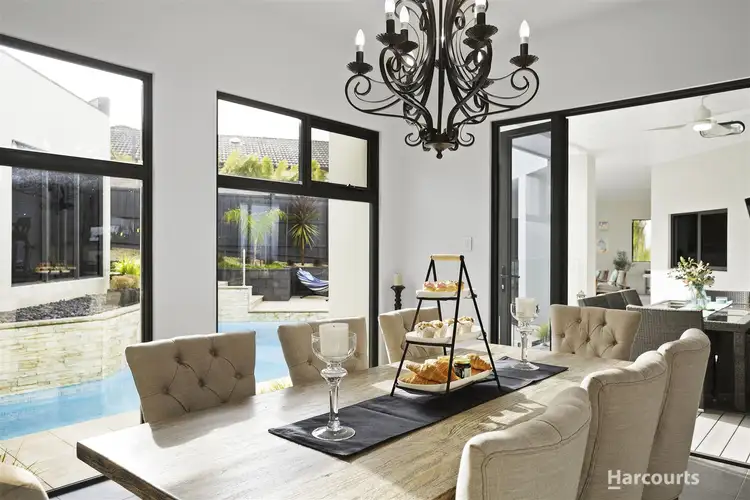 View more
View more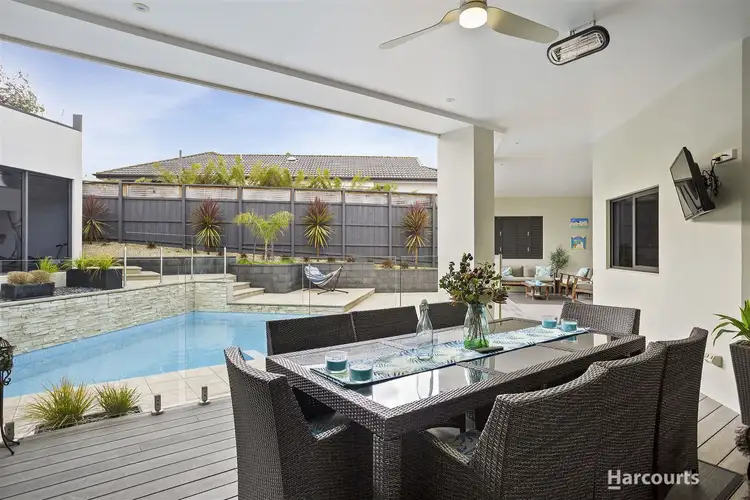 View more
View moreContact the real estate agent


Jeremy Wilkinson
Harcourts Launceston
5(40 Reviews)
Send an enquiry
This property has been sold
But you can still contact the agent44 Acropolis Drive, Legana TAS 7277
Nearby schools in and around Legana, TAS
Top reviews by locals of Legana, TAS 7277
Discover what it's like to live in Legana before you inspect or move.
Discussions in Legana, TAS
Wondering what the latest hot topics are in Legana, Tasmania?
Similar Houses for sale in Legana, TAS 7277
Properties for sale in nearby suburbs
Report Listing
