“WHEN SIZE REALLY DOES MATTER”
This large family home located in one of Devonport's popular residential areas with the local primary school within walking distance and local shops close by.
Split over 2 levels this 4-5 bedroom home has plenty of space for a larger family or for those who just like to have their own space.
On the top level you will find a large kitchen with plenty of bench space and storage including a large corner pantry. There is a Dishlex dishwasher and a new freestanding Westinghouse stove.
There is a good dining space attached to the kitchen with sliding door access to the concrete patio area which has rear yard access via external concrete stairs.
The separate lounge is spacious with plenty of natural light filtering through the large windows.
In additional to the living area, the top floor includes 4 good size bedrooms, the master includes an ensuite and walk-in robe with the rest of the bedrooms having built in robes. There is a separate toilet, and the bathroom has both a shower and bath.
On the ground floor there is the double garage with two remote access roller doors and additional storage space on either side and between the roller doors.
There is an additional room that could be utilised as a fifth bedroom if required, additional storage or office space.
There is also a separate toilet which makes three in total and a good size laundry with plenty of storage space located at the rear of the home.
A large family room is also at the rear of the home with a small study nook under the stairs and access via glass sliding doors to the undercover entertainment area.
The yard is neat and tidy and well designed with retaining walls creating good flat surfaces throughout.
There is a 3.7m x 3.7m garden shed at the rear of the house for additional storage or workshop space.
For further details or to book an inspection contact our exclusive listing agent Vanessa Goodwin today.
*My Coast Realty have obtained all information regarding this property from sources we believe to be reliable; however, we cannot guarantee its accuracy. Prospective purchasers are advised to carry out their own investigations.

Built-in Robes

Ensuites: 1

Living Areas: 2

Pet-Friendly

Study

Toilets: 2
Area Views, Car Parking - Surface, Carpeted, Close to Schools, Close to Shops, Close to Transport
$1718.18 Yearly

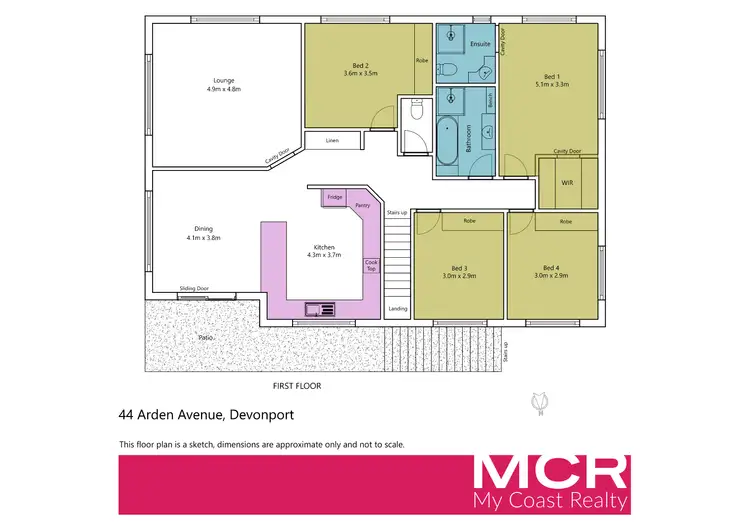
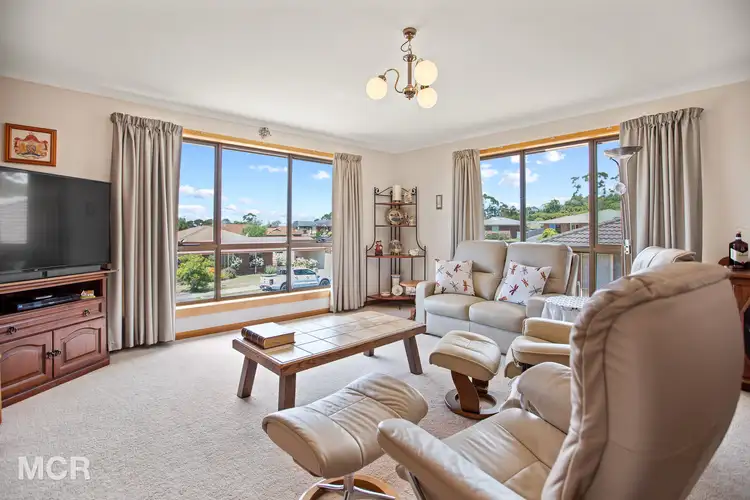
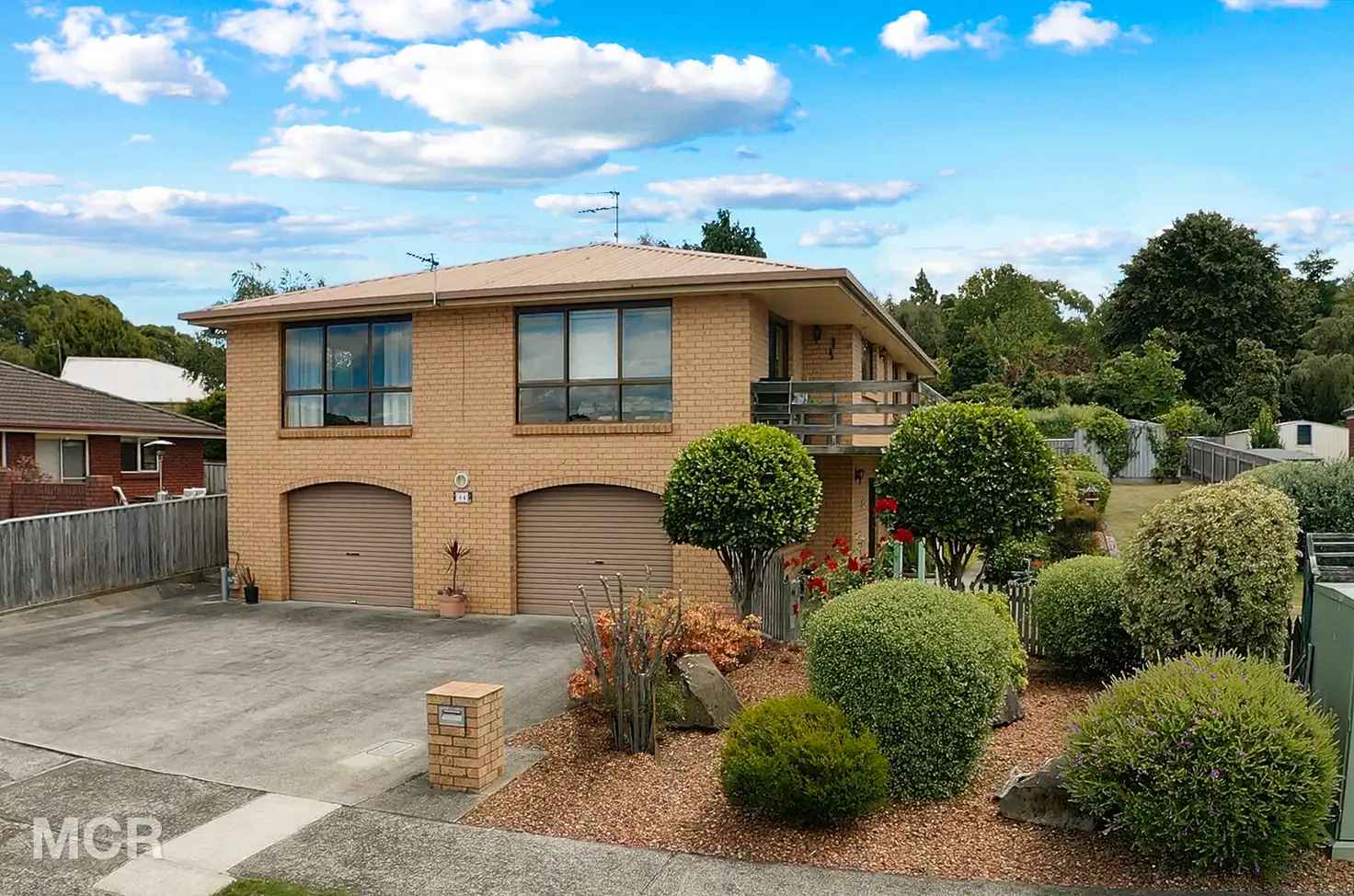


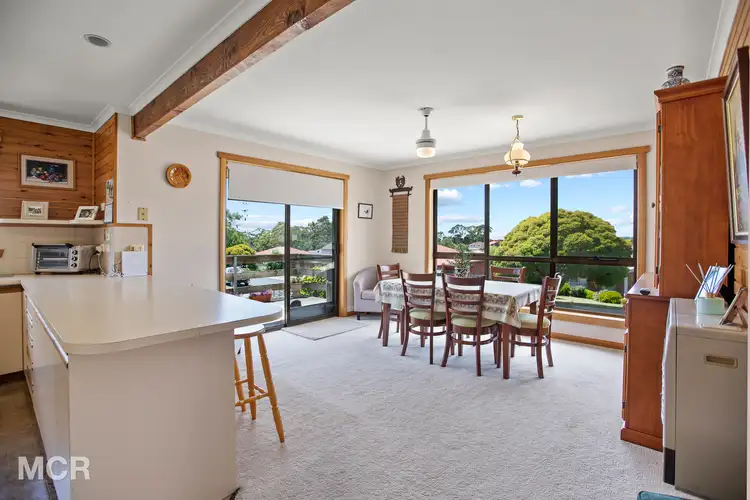
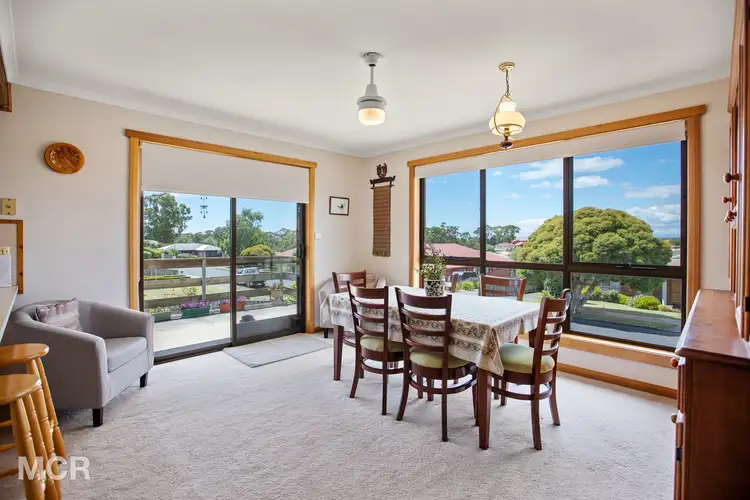
 View more
View more View more
View more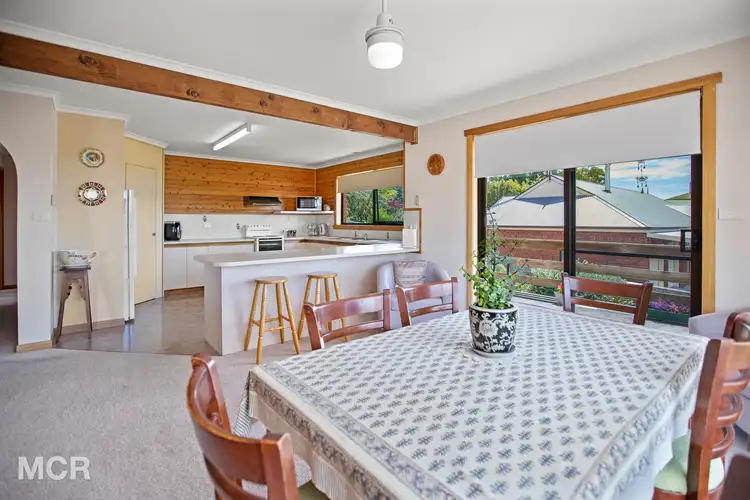 View more
View more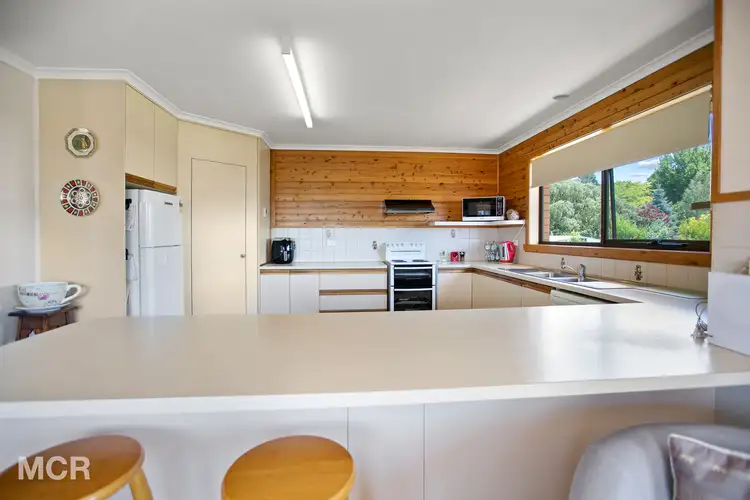 View more
View more
