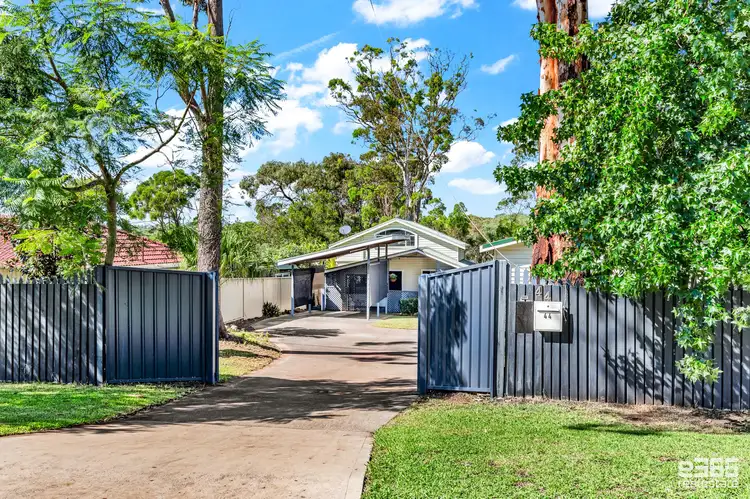$660,000
2 Bed • 1 Bath • 4 Car • 809.4m²



+16
Sold





+14
Sold
44 Asquith Avenue, Windermere Park NSW 2264
Copy address
$660,000
- 2Bed
- 1Bath
- 4 Car
- 809.4m²
House Sold on Thu 9 May, 2024
What's around Asquith Avenue
House description
“Perfect First Starter”
Property features
Building details
Area: 110m²
Land details
Area: 809.4m²
Frontage: 18.2m²
Interactive media & resources
What's around Asquith Avenue
 View more
View more View more
View more View more
View more View more
View moreContact the real estate agent

Robbie James
e365realestate
0Not yet rated
Send an enquiry
This property has been sold
But you can still contact the agent44 Asquith Avenue, Windermere Park NSW 2264
Nearby schools in and around Windermere Park, NSW
Top reviews by locals of Windermere Park, NSW 2264
Discover what it's like to live in Windermere Park before you inspect or move.
Discussions in Windermere Park, NSW
Wondering what the latest hot topics are in Windermere Park, New South Wales?
Similar Houses for sale in Windermere Park, NSW 2264
Properties for sale in nearby suburbs
Report Listing
